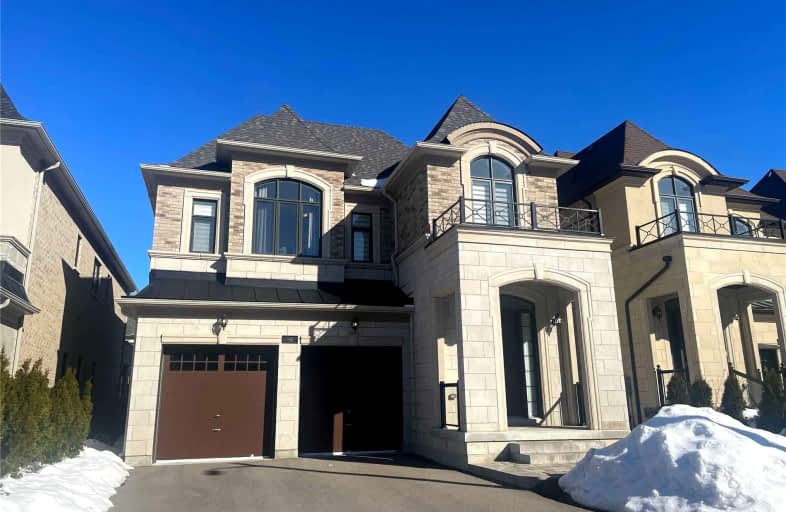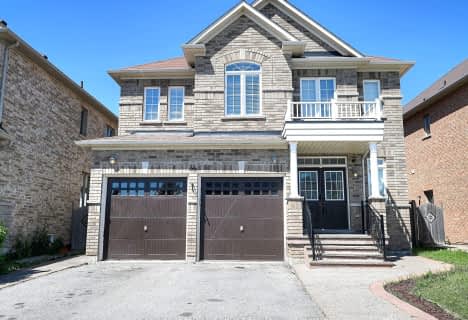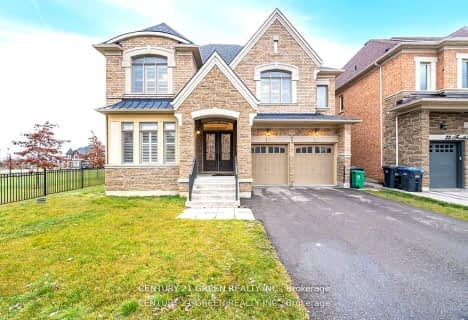
Father Francis McSpiritt Catholic Elementary School
Elementary: CatholicCastlemore Public School
Elementary: PublicCalderstone Middle Middle School
Elementary: PublicRed Willow Public School
Elementary: PublicFairlawn Elementary Public School
Elementary: PublicWalnut Grove P.S. (Elementary)
Elementary: PublicHoly Name of Mary Secondary School
Secondary: CatholicChinguacousy Secondary School
Secondary: PublicSandalwood Heights Secondary School
Secondary: PublicCardinal Ambrozic Catholic Secondary School
Secondary: CatholicCastlebrooke SS Secondary School
Secondary: PublicSt Thomas Aquinas Secondary School
Secondary: Catholic-
Chinguacousy Park
Central Park Dr (at Queen St. E), Brampton ON L6S 6G7 6.04km -
Dunblaine Park
Brampton ON L6T 3H2 6.33km -
Knightsbridge Park
Knightsbridge Rd (Central Park Dr), Bramalea ON 6.77km
-
TD Bank Financial Group
90 Great Lakes Dr (at Bovaird Dr. E.), Brampton ON L6R 2K7 7.26km -
Scotia Bank
7205 Goreway Dr (Morning Star), Mississauga ON L4T 2T9 8.07km -
BMO Bank of Montreal
7145 Goreway Dr (at Etude Dr.), Mississauga ON L4T 2T5 8.62km
- 5 bath
- 5 bed
- 3500 sqft
20 Foothills Crescent, Brampton, Ontario • L6P 4G9 • Toronto Gore Rural Estate






