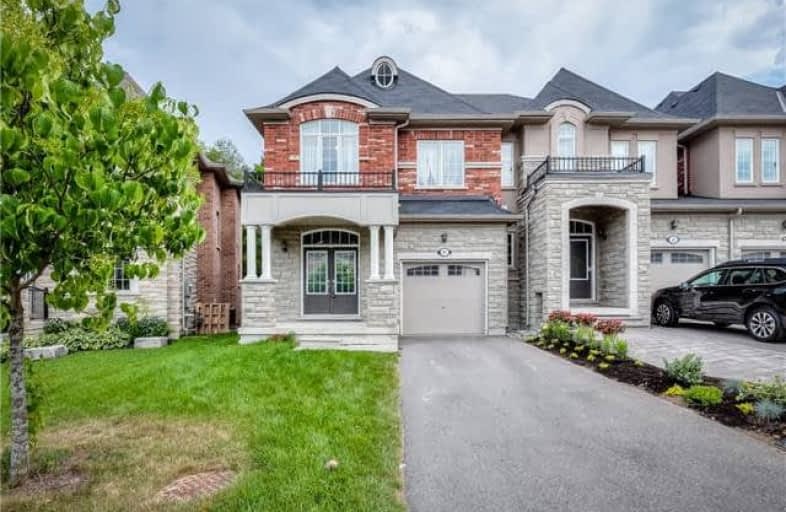Sold on Aug 18, 2017
Note: Property is not currently for sale or for rent.

-
Type: Att/Row/Twnhouse
-
Style: 2-Storey
-
Size: 2000 sqft
-
Lot Size: 8.35 x 28.37 Metres
-
Age: 0-5 years
-
Taxes: $4,623 per year
-
Days on Site: 7 Days
-
Added: Sep 07, 2019 (1 week on market)
-
Updated:
-
Last Checked: 2 months ago
-
MLS®#: N3896945
-
Listed By: Tradeworld realty inc, brokerage
Ravine**Ravine**Ravine**Executive 4 Bedrooms Corner Unit Townhome In Exclusive Enclave Of Westbrook Community**Built By Wycliffe**Like A Semi-Detached**9' Ceiling**Upgraded Granite Counter-Top, New Blacksplash**His & Her Walk-In Closet In Master**Finished Look-Out Basement With Recreation & Washroom**Highly Desirable School District (St. Teresa Of Lisiexu)**
Extras
Ss Fridge, Ss Stove, Washer & Dryer, Alarm, Cac, Humidifier, Garage Door Opener & Remote, Excl:( Lightings In Foyer/Living/Dining/Kitchen/Eat-In & Stair), Lightings & Mirror Closet Door In Foyer Will Be Replaced
Property Details
Facts for 47 Gamble Glen Crescent, Richmond Hill
Status
Days on Market: 7
Last Status: Sold
Sold Date: Aug 18, 2017
Closed Date: Sep 25, 2017
Expiry Date: Nov 30, 2017
Sold Price: $1,062,500
Unavailable Date: Aug 18, 2017
Input Date: Aug 11, 2017
Prior LSC: Listing with no contract changes
Property
Status: Sale
Property Type: Att/Row/Twnhouse
Style: 2-Storey
Size (sq ft): 2000
Age: 0-5
Area: Richmond Hill
Community: Westbrook
Availability Date: Immed/Tba
Inside
Bedrooms: 4
Bathrooms: 4
Kitchens: 1
Rooms: 9
Den/Family Room: Yes
Air Conditioning: Central Air
Fireplace: No
Washrooms: 4
Building
Basement: Finished
Heat Type: Forced Air
Heat Source: Gas
Exterior: Brick
Water Supply: Municipal
Special Designation: Unknown
Parking
Driveway: Private
Garage Spaces: 1
Garage Type: Attached
Covered Parking Spaces: 2
Total Parking Spaces: 3
Fees
Tax Year: 2017
Tax Legal Description: Pl65M4280 Pt Blk2 65R33398 Pts 1 & 2
Taxes: $4,623
Land
Cross Street: Bathurst St And Gamb
Municipality District: Richmond Hill
Fronting On: West
Pool: None
Sewer: Sewers
Lot Depth: 28.37 Metres
Lot Frontage: 8.35 Metres
Additional Media
- Virtual Tour: http://www.anthonysvirtualtours.com/Agents/YUH78R6U4/gallery.php?id=83
Rooms
Room details for 47 Gamble Glen Crescent, Richmond Hill
| Type | Dimensions | Description |
|---|---|---|
| Living Ground | 3.23 x 5.49 | Hardwood Floor, Combined W/Dining, Open Concept |
| Dining Ground | 3.23 x 5.49 | Hardwood Floor, Combined W/Living, Open Concept |
| Family Ground | 3.35 x 5.31 | Hardwood Floor, Open Concept, O/Looks Ravine |
| Kitchen Ground | 3.05 x 3.05 | Ceramic Floor, Backsplash, Eat-In Kitchen |
| Breakfast Ground | 3.05 x 3.05 | Ceramic Floor, Juliette Balcony, O/Looks Ravine |
| Master 2nd | 3.84 x 4.88 | Broadloom, 5 Pc Ensuite, His/Hers Closets |
| 2nd Br 2nd | 2.62 x 3.35 | Broadloom, Large Closet |
| 3rd Br 2nd | 3.26 x 3.35 | Broadloom, Large Closet |
| 4th Br 2nd | 3.05 x 3.35 | Broadloom, Large Closet |
| Rec Bsmt | - | Broadloom, 4 Pc Bath |
| XXXXXXXX | XXX XX, XXXX |
XXXX XXX XXXX |
$X,XXX,XXX |
| XXX XX, XXXX |
XXXXXX XXX XXXX |
$XXX,XXX |
| XXXXXXXX XXXX | XXX XX, XXXX | $1,062,500 XXX XXXX |
| XXXXXXXX XXXXXX | XXX XX, XXXX | $899,000 XXX XXXX |

Father Henri J M Nouwen Catholic Elementary School
Elementary: CatholicSt Marguerite D'Youville Catholic Elementary School
Elementary: CatholicSilver Pines Public School
Elementary: PublicMoraine Hills Public School
Elementary: PublicTrillium Woods Public School
Elementary: PublicBeynon Fields Public School
Elementary: PublicACCESS Program
Secondary: PublicÉcole secondaire Norval-Morrisseau
Secondary: PublicJean Vanier High School
Secondary: CatholicAlexander MacKenzie High School
Secondary: PublicRichmond Hill High School
Secondary: PublicSt Theresa of Lisieux Catholic High School
Secondary: Catholic

