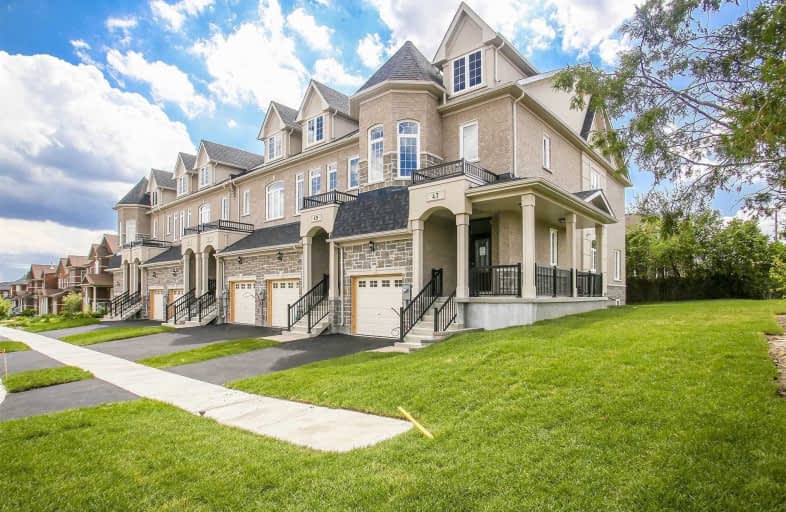Sold on Mar 01, 2020
Note: Property is not currently for sale or for rent.

-
Type: Att/Row/Twnhouse
-
Style: 2-Storey
-
Lot Size: 40 x 116 Feet
-
Age: No Data
-
Taxes: $4,500 per year
-
Days on Site: 11 Days
-
Added: Feb 19, 2020 (1 week on market)
-
Updated:
-
Last Checked: 3 months ago
-
MLS®#: N4696131
-
Listed By: Sutton group-admiral realty inc., brokerage
One Of Largest,Beautiful Corner Luxury Freehold Townhome! Lots$$$ In Upgrades Just Done! Gorgeous,10' Ceil On Main,9' Ceil On 2nd,Open Concept Kitchen W/Granite Countertop&S/S Apl, Hardwood Floor, Smooth Ceil, Moulding, Spacious 4Bdrs. Finished Basement Has A Separate W/Up Entrance Build By The Builder,Which Is Legally Done And Can Be Used As Rental Income.This Corner Premium Lot W/ Extra Windows& Wrap Around Yrd. Steps To All Amenities Such As Bus Stop,Viva,
Extras
Top Ranked Schools,Parks,Shopping Plaza,Restaurant And Much More! All S/S Appliances:Fridge, Stove, Dishwasher, Range Hood; Washer Dryer, All Existing Light Fixtures, All Window Coverings, Cac, Garage Door Opener& Remote. Must See!
Property Details
Facts for 47 Maffey Crescent, Richmond Hill
Status
Days on Market: 11
Last Status: Sold
Sold Date: Mar 01, 2020
Closed Date: Mar 18, 2020
Expiry Date: Jun 18, 2020
Sold Price: $961,000
Unavailable Date: Mar 01, 2020
Input Date: Feb 19, 2020
Prior LSC: Listing with no contract changes
Property
Status: Sale
Property Type: Att/Row/Twnhouse
Style: 2-Storey
Area: Richmond Hill
Community: Westbrook
Availability Date: Tba
Inside
Bedrooms: 4
Bathrooms: 4
Kitchens: 1
Rooms: 7
Den/Family Room: No
Air Conditioning: Central Air
Fireplace: No
Washrooms: 4
Building
Basement: Finished
Basement 2: Walk-Up
Heat Type: Forced Air
Heat Source: Gas
Exterior: Brick
Exterior: Stone
Water Supply: Municipal
Special Designation: Other
Parking
Driveway: Available
Garage Spaces: 1
Garage Type: Attached
Covered Parking Spaces: 1
Total Parking Spaces: 2
Fees
Tax Year: 2019
Tax Legal Description: Pllt8Pl 4841 Richmond Hill
Taxes: $4,500
Land
Cross Street: Yonge & Gamble
Municipality District: Richmond Hill
Fronting On: East
Pool: None
Sewer: Sewers
Lot Depth: 116 Feet
Lot Frontage: 40 Feet
Additional Media
- Virtual Tour: https://tourwizard.net/38f957cc/nb/
Rooms
Room details for 47 Maffey Crescent, Richmond Hill
| Type | Dimensions | Description |
|---|---|---|
| Dining Main | 3.60 x 5.30 | Hardwood Floor, O/Looks Ravine, Juliette Balcony |
| Living Main | 5.00 x 5.50 | Hardwood Floor, Open Concept, Combined W/Dining |
| Kitchen Main | 3.60 x 4.85 | Ceramic Back Splash, Open Concept, Centre Island |
| Master 2nd | 3.55 x 6.39 | Hardwood Floor, W/I Closet, Ensuite Bath |
| 2nd Br 2nd | 2.65 x 5.36 | Hardwood Floor, Picture Window, Closet |
| 3rd Br 2nd | 2.70 x 5.39 | Hardwood Floor, Window, Closet |
| 4th Br 2nd | 2.70 x 4.73 | Hardwood Floor, Window, Closet |
| Rec Bsmt | 5.30 x 10.60 | Laminate, 3 Pc Bath, Walk-Up |
| XXXXXXXX | XXX XX, XXXX |
XXXX XXX XXXX |
$XXX,XXX |
| XXX XX, XXXX |
XXXXXX XXX XXXX |
$XXX,XXX | |
| XXXXXXXX | XXX XX, XXXX |
XXXX XXX XXXX |
$XXX,XXX |
| XXX XX, XXXX |
XXXXXX XXX XXXX |
$XXX,XXX | |
| XXXXXXXX | XXX XX, XXXX |
XXXXXXX XXX XXXX |
|
| XXX XX, XXXX |
XXXXXX XXX XXXX |
$XXX,XXX | |
| XXXXXXXX | XXX XX, XXXX |
XXXXXXX XXX XXXX |
|
| XXX XX, XXXX |
XXXXXX XXX XXXX |
$XXX,XXX | |
| XXXXXXXX | XXX XX, XXXX |
XXXXXXX XXX XXXX |
|
| XXX XX, XXXX |
XXXXXX XXX XXXX |
$XXX,XXX | |
| XXXXXXXX | XXX XX, XXXX |
XXXXXXX XXX XXXX |
|
| XXX XX, XXXX |
XXXXXX XXX XXXX |
$X,XXX,XXX | |
| XXXXXXXX | XXX XX, XXXX |
XXXXXXXX XXX XXXX |
|
| XXX XX, XXXX |
XXXXXX XXX XXXX |
$X,XXX,XXX |
| XXXXXXXX XXXX | XXX XX, XXXX | $961,000 XXX XXXX |
| XXXXXXXX XXXXXX | XXX XX, XXXX | $949,000 XXX XXXX |
| XXXXXXXX XXXX | XXX XX, XXXX | $929,000 XXX XXXX |
| XXXXXXXX XXXXXX | XXX XX, XXXX | $849,000 XXX XXXX |
| XXXXXXXX XXXXXXX | XXX XX, XXXX | XXX XXXX |
| XXXXXXXX XXXXXX | XXX XX, XXXX | $998,000 XXX XXXX |
| XXXXXXXX XXXXXXX | XXX XX, XXXX | XXX XXXX |
| XXXXXXXX XXXXXX | XXX XX, XXXX | $929,000 XXX XXXX |
| XXXXXXXX XXXXXXX | XXX XX, XXXX | XXX XXXX |
| XXXXXXXX XXXXXX | XXX XX, XXXX | $939,000 XXX XXXX |
| XXXXXXXX XXXXXXX | XXX XX, XXXX | XXX XXXX |
| XXXXXXXX XXXXXX | XXX XX, XXXX | $1,050,000 XXX XXXX |
| XXXXXXXX XXXXXXXX | XXX XX, XXXX | XXX XXXX |
| XXXXXXXX XXXXXX | XXX XX, XXXX | $1,129,000 XXX XXXX |

Father Henri J M Nouwen Catholic Elementary School
Elementary: CatholicSt Marguerite D'Youville Catholic Elementary School
Elementary: CatholicSilver Pines Public School
Elementary: PublicMoraine Hills Public School
Elementary: PublicTrillium Woods Public School
Elementary: PublicBeynon Fields Public School
Elementary: PublicACCESS Program
Secondary: PublicÉcole secondaire Norval-Morrisseau
Secondary: PublicJean Vanier High School
Secondary: CatholicAlexander MacKenzie High School
Secondary: PublicRichmond Hill High School
Secondary: PublicSt Theresa of Lisieux Catholic High School
Secondary: Catholic- 4 bath
- 4 bed
10610 Bathurst Street, Vaughan, Ontario • L6A 4Y4 • Patterson
- 4 bath
- 4 bed
51 Rose Branch Drive, Richmond Hill, Ontario • L4S 1J3 • Devonsleigh




