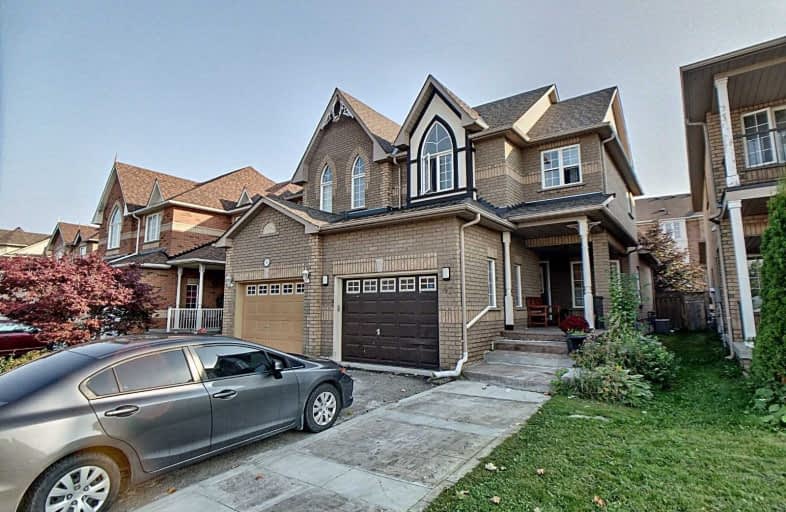Sold on Nov 20, 2019
Note: Property is not currently for sale or for rent.

-
Type: Semi-Detached
-
Style: 2-Storey
-
Size: 1500 sqft
-
Lot Size: 24.61 x 109.91 Feet
-
Age: 16-30 years
-
Taxes: $3,774 per year
-
Days on Site: 57 Days
-
Added: Nov 21, 2019 (1 month on market)
-
Updated:
-
Last Checked: 3 months ago
-
MLS®#: N4587691
-
Listed By: Purplebricks, brokerage
H/W Floors On 2nd & Premium Laminate On Main, Shingles 2016, Bright Kitchen W/Granite Countertop, Walkout To Patio, Large Open Concept Living/Dining Area, Master With W/I Closet, Finished Basement W/ 3Pc Bath & Sauna! Inside Entrance To Garage, Fully Fenced Yard. ***Extras***Fridge, Stove, D/W, Washer & Dryer, Central Vac, California Shutters, Nest Thermostat And Kuna Smart Light!
Property Details
Facts for 47 Old Colony Road, Richmond Hill
Status
Days on Market: 57
Last Status: Sold
Sold Date: Nov 20, 2019
Closed Date: Feb 13, 2020
Expiry Date: Jan 23, 2020
Sold Price: $815,000
Unavailable Date: Nov 20, 2019
Input Date: Sep 24, 2019
Property
Status: Sale
Property Type: Semi-Detached
Style: 2-Storey
Size (sq ft): 1500
Age: 16-30
Area: Richmond Hill
Community: Oak Ridges Lake Wilcox
Availability Date: Flex
Inside
Bedrooms: 3
Bedrooms Plus: 1
Bathrooms: 3
Kitchens: 1
Rooms: 7
Den/Family Room: Yes
Air Conditioning: Central Air
Fireplace: No
Central Vacuum: Y
Washrooms: 3
Building
Basement: Finished
Heat Type: Forced Air
Heat Source: Gas
Exterior: Brick
Water Supply: Municipal
Special Designation: Unknown
Parking
Driveway: Private
Garage Spaces: 1
Garage Type: Built-In
Covered Parking Spaces: 1
Total Parking Spaces: 2
Fees
Tax Year: 2019
Tax Legal Description: Pt Lt 6 Pl 65M3271, Pts 4 & 5 65R21049, Richmond H
Taxes: $3,774
Land
Cross Street: Yonge/Old Colony
Municipality District: Richmond Hill
Fronting On: South
Pool: None
Sewer: Sewers
Lot Depth: 109.91 Feet
Lot Frontage: 24.61 Feet
Acres: < .50
Rooms
Room details for 47 Old Colony Road, Richmond Hill
| Type | Dimensions | Description |
|---|---|---|
| Dining Main | 3.78 x 2.16 | |
| Family Main | 3.18 x 3.53 | |
| Kitchen Main | 2.39 x 5.33 | |
| Living Main | 3.78 x 3.07 | |
| Master 2nd | 3.73 x 4.37 | |
| 2nd Br 2nd | 3.30 x 3.12 | |
| 3rd Br 2nd | 3.15 x 3.51 | |
| 4th Br Bsmt | 2.84 x 3.63 | |
| Rec Bsmt | 2.87 x 7.42 |
| XXXXXXXX | XXX XX, XXXX |
XXXX XXX XXXX |
$XXX,XXX |
| XXX XX, XXXX |
XXXXXX XXX XXXX |
$XXX,XXX |
| XXXXXXXX XXXX | XXX XX, XXXX | $815,000 XXX XXXX |
| XXXXXXXX XXXXXX | XXX XX, XXXX | $819,000 XXX XXXX |

Académie de la Moraine
Elementary: PublicOur Lady of the Annunciation Catholic Elementary School
Elementary: CatholicLake Wilcox Public School
Elementary: PublicBond Lake Public School
Elementary: PublicMacLeod's Landing Public School
Elementary: PublicOak Ridges Public School
Elementary: PublicACCESS Program
Secondary: PublicÉSC Renaissance
Secondary: CatholicDr G W Williams Secondary School
Secondary: PublicCardinal Carter Catholic Secondary School
Secondary: CatholicRichmond Hill High School
Secondary: PublicSt Theresa of Lisieux Catholic High School
Secondary: Catholic

