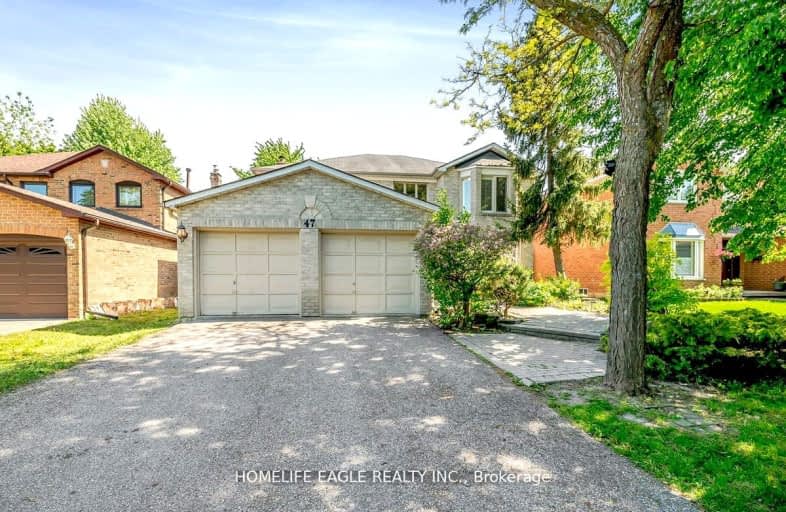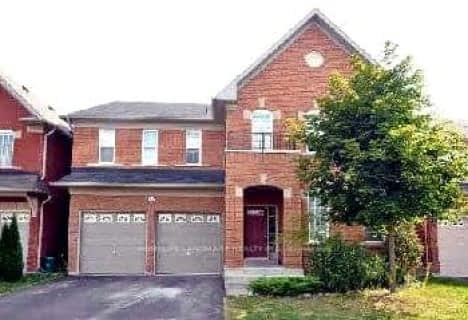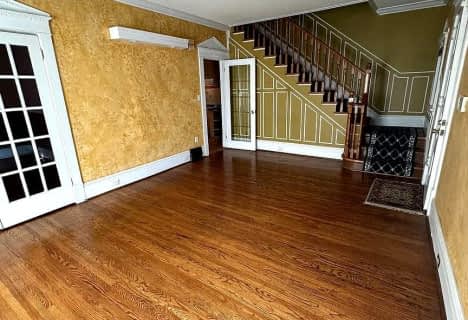Somewhat Walkable
- Some errands can be accomplished on foot.
Some Transit
- Most errands require a car.
Somewhat Bikeable
- Most errands require a car.

O M MacKillop Public School
Elementary: PublicSt Mary Immaculate Catholic Elementary School
Elementary: CatholicFather Henri J M Nouwen Catholic Elementary School
Elementary: CatholicPleasantville Public School
Elementary: PublicSilver Pines Public School
Elementary: PublicTrillium Woods Public School
Elementary: PublicÉcole secondaire Norval-Morrisseau
Secondary: PublicJean Vanier High School
Secondary: CatholicAlexander MacKenzie High School
Secondary: PublicRichmond Hill High School
Secondary: PublicSt Theresa of Lisieux Catholic High School
Secondary: CatholicBayview Secondary School
Secondary: Public-
Bar and Grill St Louis Wings and Ribs
10620 Yonge Street, Unit 16, Richmond Hill, ON L4C 3C8 1.02km -
Mandala Cafe & Lounge
10670 Yonge Street, Richmond Hill, ON L4C 0C7 1.04km -
YAZ lounge
10737 Yonge St, Richmond Hill, ON L4C 3E3 1.12km
-
Mandala Cafe & Lounge
10670 Yonge Street, Richmond Hill, ON L4C 0C7 1.04km -
McDonald's
11005 Yonge Street, Richmond Hill, ON L4C 3E3 1.32km -
Tim Hortons
11005 Yonge St, Richmond Hill, ON L4C 3E3 1.33km
-
Anytime Fitness
10720 Yonge Street, Richmond Hill, ON L4C 3C9 0.95km -
Womens Fitness Clubs of Canada
10341 Yonge Street, Unit 3, Richmond Hill, ON L4C 3C1 1.53km -
Wynn Fitness Clubs - Richmond Hill
11160 Yonge Street, Richmond Hill, ON L4S 1H5 1.56km
-
Shoppers Drug Mart
10620 Yonge St, Richmond Hill, ON L4C 0C7 0.95km -
Upper Yonge Pharmacy Rx Pharmachoice
10909 Yonge Street, Unit 57, Richmond Hill, ON L4C 3E3 1.17km -
Health Plus Pharmacy
10 Trench Street, Richmond Hill, ON L4C 4Z3 1.96km
-
Andolini’s
14 Oxford Street, Unit 4, Richmond Hill, ON L4C 4L5 0.91km -
Mexican Amigos
10720 Yonge Street, Richmond Hill, ON L4C 3C9 0.96km -
Bar and Grill St Louis Wings and Ribs
10620 Yonge Street, Unit 16, Richmond Hill, ON L4C 3C8 1.02km
-
Hillcrest Mall
9350 Yonge Street, Richmond Hill, ON L4C 5G2 3.92km -
Village Gate
9665 Avenue Bayview, Richmond Hill, ON L4C 9V4 3.97km -
Richlane Mall
9425 Leslie Street, Richmond Hill, ON L4B 3N7 5.86km
-
Longos
10860 Yonge Street, Richmond Hill, ON L4C 3E4 0.94km -
Healthy Planet Richmond Hill
10520 Yonge Street, Unit 32, Richmond Hill, ON L4C 3C7 1.01km -
Shalimar Gardens
10737 Yonge Street, Richmond Hill, ON L4C 9M9 1.12km
-
Lcbo
10375 Yonge Street, Richmond Hill, ON L4C 3C2 1.41km -
LCBO
9970 Dufferin Street, Vaughan, ON L6A 4K1 4.2km -
LCBO
1520 Major MacKenzie Drive E, Richmond Hill, ON L4S 0A1 4.94km
-
Twin Hills Ford Lincoln Limited
10801 Yonge Street, Richmond Hill, ON L4C 3E3 1.08km -
Esso
10579 Yonge Street, Richmond Hill, ON L4C 3C5 1.13km -
Shell Select
10700 Bathurst Street, Maple, ON L6A 4B6 1.22km
-
Elgin Mills Theatre
10909 Yonge Street, Richmond Hill, ON L4C 3E3 1.2km -
Imagine Cinemas
10909 Yonge Street, Unit 33, Richmond Hill, ON L4C 3E3 1.35km -
SilverCity Richmond Hill
8725 Yonge Street, Richmond Hill, ON L4C 6Z1 5.66km
-
Richmond Hill Public Library - Central Library
1 Atkinson Street, Richmond Hill, ON L4C 0H5 2.26km -
Richmond Hill Public Library - Richmond Green
1 William F Bell Parkway, Richmond Hill, ON L4S 1N2 4.83km -
Richmond Hill Public Library-Richvale Library
40 Pearson Avenue, Richmond Hill, ON L4C 6V5 4.92km
-
Mackenzie Health
10 Trench Street, Richmond Hill, ON L4C 4Z3 1.96km -
Cortellucci Vaughan Hospital
3200 Major MacKenzie Drive W, Vaughan, ON L6A 4Z3 8.08km -
Shouldice Hospital
7750 Bayview Avenue, Thornhill, ON L3T 4A3 8.42km
-
Mill Pond Park
262 Mill St (at Trench St), Richmond Hill ON 1.32km -
Pioneer Park
105 Valley Vista Dr, Maple ON 3.15km -
Richmond Green Sports Centre & Park
1300 Elgin Mills Rd E (at Leslie St.), Richmond Hill ON L4S 1M5 4.37km
-
Scotiabank
10355 Yonge St (btwn Elgin Mills Rd & Canyon Hill Ave), Richmond Hill ON L4C 3C1 1.03km -
RBC Royal Bank
11000 Yonge St (at Canyon Hill Ave), Richmond Hill ON L4C 3E4 1.18km -
TD Bank Financial Group
11730 Yonge St (at Tower Hill Rd), Richmond Hill ON L4E 0K4 2.92km
- 1 bath
- 3 bed
- 1100 sqft
MAIN -183 LAWRENCE Avenue, Richmond Hill, Ontario • L4C 1Z4 • Harding













