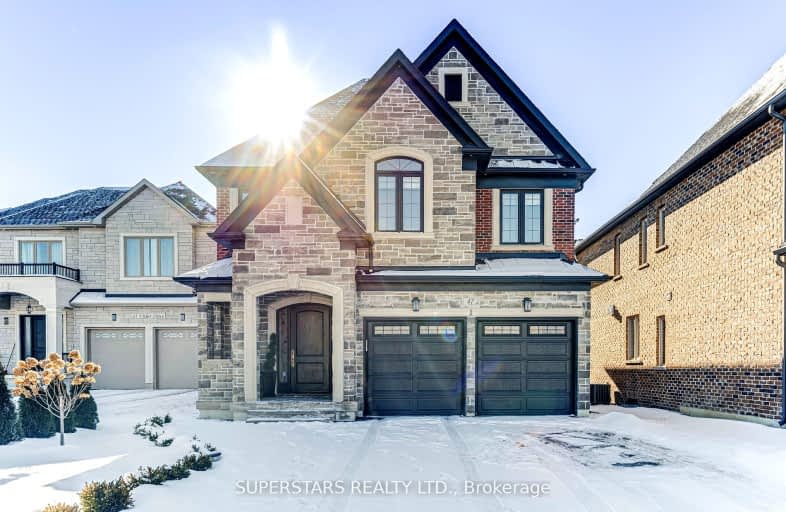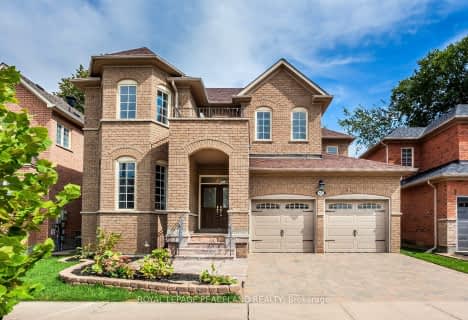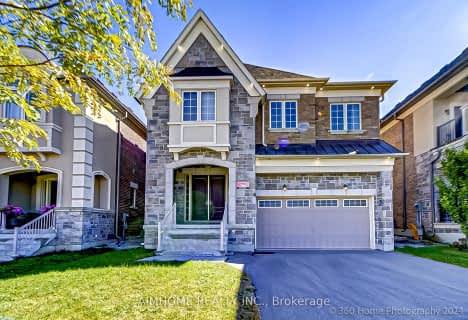Car-Dependent
- Most errands require a car.
Some Transit
- Most errands require a car.
Somewhat Bikeable
- Most errands require a car.

Académie de la Moraine
Elementary: PublicWindham Ridge Public School
Elementary: PublicKettle Lakes Public School
Elementary: PublicFather Frederick McGinn Catholic Elementary School
Elementary: CatholicOak Ridges Public School
Elementary: PublicOur Lady of Hope Catholic Elementary School
Elementary: CatholicACCESS Program
Secondary: PublicÉSC Renaissance
Secondary: CatholicDr G W Williams Secondary School
Secondary: PublicKing City Secondary School
Secondary: PublicCardinal Carter Catholic Secondary School
Secondary: CatholicSt Theresa of Lisieux Catholic High School
Secondary: Catholic-
William bond park
Toronto ON 2.74km -
Lake Wilcox Park
Sunset Beach Rd, Richmond Hill ON 3.38km -
Richmond Green Sports Centre & Park
1300 Elgin Mills Rd E (at Leslie St.), Richmond Hill ON L4S 1M5 7.47km
-
BMO Bank of Montreal
11680 Yonge St (at Tower Hill Rd.), Richmond Hill ON L4E 0K4 4.13km -
TD Canada Trust ATM
2200 King Rd (Keele Street), King City ON L7B 1L3 4.68km -
TD Bank Financial Group
10395 Yonge St (at Crosby Ave), Richmond Hill ON L4C 3C2 7.54km
- 5 bath
- 5 bed
- 3000 sqft
128 Park Crescent, Richmond Hill, Ontario • L4E 3J8 • Oak Ridges Lake Wilcox
- 4 bath
- 4 bed
33 Rosemary Avenue, Richmond Hill, Ontario • L4E 3B1 • Oak Ridges Lake Wilcox
- 6 bath
- 4 bed
- 3000 sqft
5 San Antonio Court, Richmond Hill, Ontario • L4E 4A8 • Oak Ridges
- 5 bath
- 4 bed
- 3500 sqft
85 Charing Crescent, Aurora, Ontario • L4G 6P5 • Aurora Highlands
- 4 bath
- 4 bed
- 3500 sqft
160 Championship Circle Place, Aurora, Ontario • L4G 0H9 • Aurora Estates
- 5 bath
- 4 bed
- 3500 sqft
76 Littleside Street, Richmond Hill, Ontario • L4E 4T8 • Oak Ridges
- 4 bath
- 4 bed
157 Snively Street, Richmond Hill, Ontario • L4E 3E9 • Oak Ridges Lake Wilcox
- 4 bath
- 4 bed
159 Snively Street, Richmond Hill, Ontario • L4E 3E9 • Oak Ridges Lake Wilcox





















