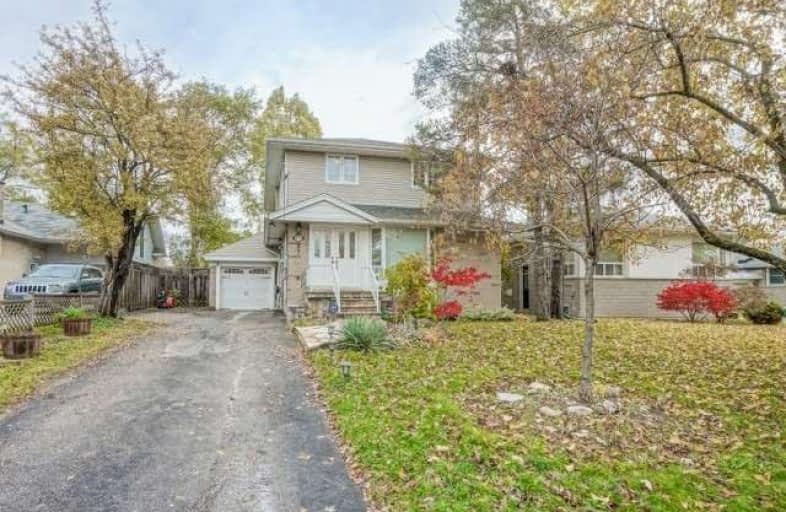Sold on Mar 19, 2019
Note: Property is not currently for sale or for rent.

-
Type: Detached
-
Style: 2-Storey
-
Lot Size: 50 x 138.5 Feet
-
Age: No Data
-
Taxes: $5,000 per year
-
Days on Site: 35 Days
-
Added: Feb 11, 2019 (1 month on market)
-
Updated:
-
Last Checked: 3 months ago
-
MLS®#: N4357360
-
Listed By: Bay street group inc., brokerage
Rare Find 6 Bedroom Detached Home With Huge Depth Lot In A Extremely Desired Neighborhood.**Completed Documents And Permit For Additional Building And Sunroom And Deck** Functional Layout, Hardwood Fl&Potlights On Main. Grommet Kitchen W/ S/S Appliances&Backsplash. All Brs Are Bright&Spacious. Finished Basement With Sep Entrance.Tons Of Custom Built Storages.Professionally Done Large Deck. Hot Tub & Souna. Water Purifier Systm
Extras
Stainless S/S Fridge, S/S Stove, S/S B/I Dishwasher, Washer/Dryer. Bayview Secondary School, Richmond Hill Montessori And Michelle Jean Public French Immersion. Near Go Train, Viva Transit, Hwy 404&407. Surrounded W Multi Million $ House!
Property Details
Facts for 472 Paliser Crescent South, Richmond Hill
Status
Days on Market: 35
Last Status: Sold
Sold Date: Mar 19, 2019
Closed Date: Jun 03, 2019
Expiry Date: Apr 13, 2019
Sold Price: $1,020,000
Unavailable Date: Mar 19, 2019
Input Date: Feb 11, 2019
Property
Status: Sale
Property Type: Detached
Style: 2-Storey
Area: Richmond Hill
Community: Harding
Availability Date: Tba
Inside
Bedrooms: 6
Bedrooms Plus: 1
Bathrooms: 4
Kitchens: 1
Rooms: 10
Den/Family Room: No
Air Conditioning: Central Air
Fireplace: Yes
Laundry Level: Lower
Central Vacuum: Y
Washrooms: 4
Building
Basement: Finished
Basement 2: Sep Entrance
Heat Type: Forced Air
Heat Source: Gas
Exterior: Brick
Exterior: Vinyl Siding
Water Supply: Municipal
Special Designation: Unknown
Parking
Driveway: Private
Garage Spaces: 1
Garage Type: Attached
Covered Parking Spaces: 3
Fees
Tax Year: 2018
Tax Legal Description: Plan 4727 Lot 164
Taxes: $5,000
Highlights
Feature: Park
Feature: Public Transit
Feature: School
Feature: Wooded/Treed
Land
Cross Street: Bayview/Major Macken
Municipality District: Richmond Hill
Fronting On: East
Pool: None
Sewer: Sewers
Lot Depth: 138.5 Feet
Lot Frontage: 50 Feet
Open House
Open House Date: 2019-03-09
Open House Start: 02:00:00
Open House Finished: 04:00:00
Open House Date: 2019-03-10
Open House Start: 02:00:00
Open House Finished: 04:00:00
Rooms
Room details for 472 Paliser Crescent South, Richmond Hill
| Type | Dimensions | Description |
|---|---|---|
| Living Main | 3.58 x 4.50 | Hardwood Floor, Picture Window, B/I Bookcase |
| Dining Main | 2.99 x 3.39 | Hardwood Floor, Plate Rail, Chair Rail |
| Kitchen Main | 3.20 x 3.73 | Eat-In Kitchen, Chair Rail |
| Br Main | 2.89 x 3.29 | Hardwood Floor, Closet, South View |
| Br Main | 3.24 x 3.32 | Hardwood Floor, Double Closet, O/Looks Garden |
| Br Main | 2.57 x 2.77 | Hardwood Floor, Closet, Walk-Out |
| Br 2nd | 3.49 x 3.61 | Broadloom, Double Closet, Closet Organizers |
| Br 2nd | 3.61 x 3.79 | Broadloom, Double Closet, Closet Organizers |
| Master 2nd | 3.30 x 7.35 | Broadloom, W/I Closet, O/Looks Garden |
| Rec Bsmt | - | |
| Bathroom Bsmt | - |
| XXXXXXXX | XXX XX, XXXX |
XXXXXXX XXX XXXX |
|
| XXX XX, XXXX |
XXXXXX XXX XXXX |
$X,XXX | |
| XXXXXXXX | XXX XX, XXXX |
XXXX XXX XXXX |
$X,XXX,XXX |
| XXX XX, XXXX |
XXXXXX XXX XXXX |
$X,XXX,XXX | |
| XXXXXXXX | XXX XX, XXXX |
XXXXXXX XXX XXXX |
|
| XXX XX, XXXX |
XXXXXX XXX XXXX |
$X,XXX,XXX | |
| XXXXXXXX | XXX XX, XXXX |
XXXXXXX XXX XXXX |
|
| XXX XX, XXXX |
XXXXXX XXX XXXX |
$X,XXX,XXX |
| XXXXXXXX XXXXXXX | XXX XX, XXXX | XXX XXXX |
| XXXXXXXX XXXXXX | XXX XX, XXXX | $2,790 XXX XXXX |
| XXXXXXXX XXXX | XXX XX, XXXX | $1,020,000 XXX XXXX |
| XXXXXXXX XXXXXX | XXX XX, XXXX | $1,068,800 XXX XXXX |
| XXXXXXXX XXXXXXX | XXX XX, XXXX | XXX XXXX |
| XXXXXXXX XXXXXX | XXX XX, XXXX | $1,168,000 XXX XXXX |
| XXXXXXXX XXXXXXX | XXX XX, XXXX | XXX XXXX |
| XXXXXXXX XXXXXX | XXX XX, XXXX | $1,268,000 XXX XXXX |

St Joseph Catholic Elementary School
Elementary: CatholicWalter Scott Public School
Elementary: PublicSixteenth Avenue Public School
Elementary: PublicRichmond Rose Public School
Elementary: PublicSilver Stream Public School
Elementary: PublicBayview Hill Elementary School
Elementary: PublicÉcole secondaire Norval-Morrisseau
Secondary: PublicJean Vanier High School
Secondary: CatholicAlexander MacKenzie High School
Secondary: PublicRichmond Green Secondary School
Secondary: PublicRichmond Hill High School
Secondary: PublicBayview Secondary School
Secondary: Public

