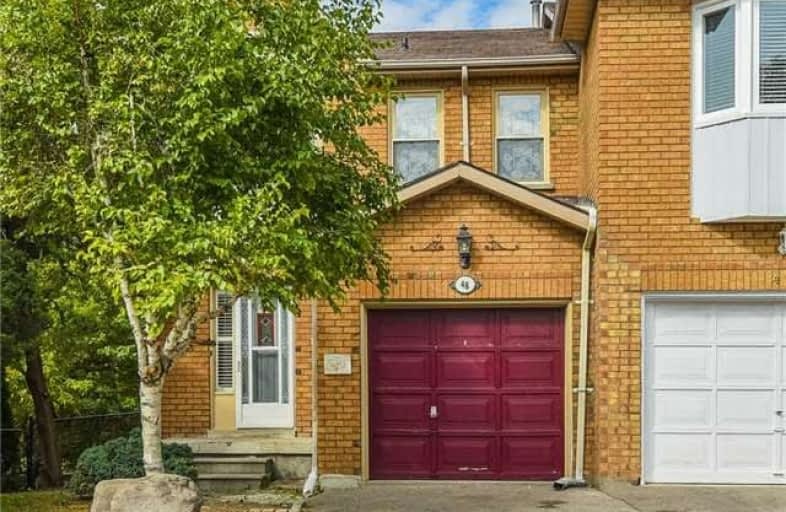Sold on Oct 26, 2017
Note: Property is not currently for sale or for rent.

-
Type: Att/Row/Twnhouse
-
Style: 2-Storey
-
Lot Size: 12.17 x 104.2 Feet
-
Age: No Data
-
Taxes: $4,595 per year
-
Days on Site: 14 Days
-
Added: Sep 07, 2019 (2 weeks on market)
-
Updated:
-
Last Checked: 3 months ago
-
MLS®#: N3954837
-
Listed By: Re/max realtron realty inc., brokerage
Charming 3 Bed. Freehold End Unit Townhouse In Sought After Bayview Location. This Beautiful Home Located In Child Safe Crt And Backs Onto Ravine With W/O Basement. Oasis B.Yard. Spacious And Generous Number Of Windows Make This Home Very Bright. Gorgeous Marble Fireplace.Balcony Off D.Rm. Large B.Yard.Steps To Bayview Ave, Highway 407 And 7, And Close To Other Major Highways, Transit, And Shopping, Restaurants.Great French Immersion And Sec.School Ranking.
Extras
Include: Stove, Fridge, Microwave, Wash And Dryer, All Light Fixtures, All Window Covering, Ac, High Eff Furnace, Humidifier.
Property Details
Facts for 48 Queensmill Court, Richmond Hill
Status
Days on Market: 14
Last Status: Sold
Sold Date: Oct 26, 2017
Closed Date: Nov 16, 2017
Expiry Date: Jan 31, 2018
Sold Price: $740,000
Unavailable Date: Oct 26, 2017
Input Date: Oct 13, 2017
Prior LSC: Listing with no contract changes
Property
Status: Sale
Property Type: Att/Row/Twnhouse
Style: 2-Storey
Area: Richmond Hill
Community: Doncrest
Availability Date: 30/60/Tba
Inside
Bedrooms: 3
Bathrooms: 3
Kitchens: 1
Rooms: 7
Den/Family Room: Yes
Air Conditioning: Central Air
Fireplace: Yes
Washrooms: 3
Building
Basement: Fin W/O
Heat Type: Forced Air
Heat Source: Gas
Exterior: Brick
Water Supply: Municipal
Special Designation: Unknown
Parking
Driveway: Private
Garage Spaces: 1
Garage Type: Built-In
Covered Parking Spaces: 2
Total Parking Spaces: 3
Fees
Tax Year: 2017
Tax Legal Description: Plan 65M2467 Pt Blk R565R10976 Parts 42 And 43
Taxes: $4,595
Land
Cross Street: Bayview / High Tech
Municipality District: Richmond Hill
Fronting On: West
Pool: None
Sewer: Sewers
Lot Depth: 104.2 Feet
Lot Frontage: 12.17 Feet
Lot Irregularities: Rear: 56.73 Feet
Additional Media
- Virtual Tour: https://mls.youriguide.com/48_queensmill_ct_richmond_hill_on
Rooms
Room details for 48 Queensmill Court, Richmond Hill
| Type | Dimensions | Description |
|---|---|---|
| Living Main | 3.10 x 5.39 | Broadloom, Fireplace, Window |
| Dining Main | 2.47 x 2.70 | Broadloom, W/O To Balcony, Window |
| Breakfast Main | 2.65 x 2.48 | Tile Floor, Backsplash |
| Kitchen Main | 4.32 x 2.88 | Tile Floor |
| Master 2nd | 4.31 x 5.37 | Broadloom, W/I Closet, 4 Pc Ensuite |
| 2nd Br 2nd | 3.10 x 4.41 | Broadloom, Mirrored Closet, Window |
| 3rd Br 2nd | 2.73 x 5.02 | Broadloom, Closet, Bay Window |
| Family Bsmt | 5.76 x 5.40 | Broadloom, W/O To Yard, Window |
| XXXXXXXX | XXX XX, XXXX |
XXXX XXX XXXX |
$XXX,XXX |
| XXX XX, XXXX |
XXXXXX XXX XXXX |
$XXX,XXX | |
| XXXXXXXX | XXX XX, XXXX |
XXXXXXX XXX XXXX |
|
| XXX XX, XXXX |
XXXXXX XXX XXXX |
$XXX,XXX |
| XXXXXXXX XXXX | XXX XX, XXXX | $740,000 XXX XXXX |
| XXXXXXXX XXXXXX | XXX XX, XXXX | $798,000 XXX XXXX |
| XXXXXXXX XXXXXXX | XXX XX, XXXX | XXX XXXX |
| XXXXXXXX XXXXXX | XXX XX, XXXX | $895,000 XXX XXXX |

Sixteenth Avenue Public School
Elementary: PublicRed Maple Public School
Elementary: PublicChrist the King Catholic Elementary School
Elementary: CatholicAdrienne Clarkson Public School
Elementary: PublicDoncrest Public School
Elementary: PublicBayview Hill Elementary School
Elementary: PublicThornlea Secondary School
Secondary: PublicJean Vanier High School
Secondary: CatholicLangstaff Secondary School
Secondary: PublicThornhill Secondary School
Secondary: PublicSt Robert Catholic High School
Secondary: CatholicBayview Secondary School
Secondary: Public- 3 bath
- 3 bed
24 West Borough Street, Markham, Ontario • L3T 4X5 • Aileen-Willowbrook



