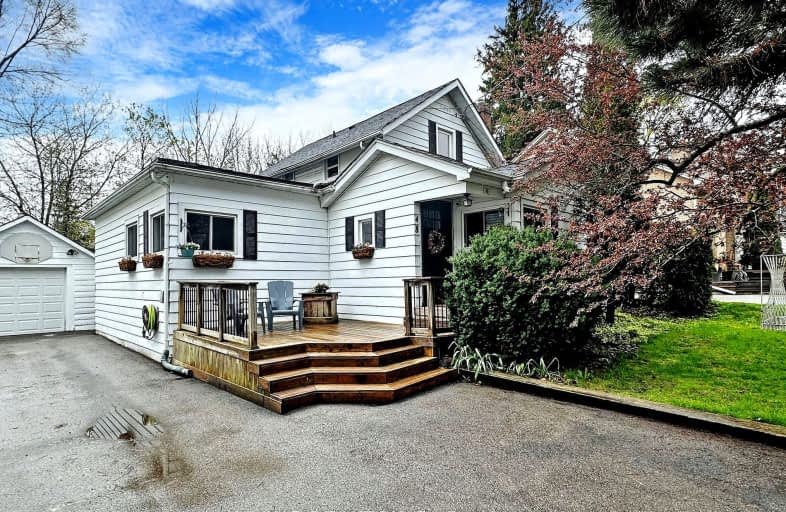Very Walkable
- Most errands can be accomplished on foot.
86
/100
Good Transit
- Some errands can be accomplished by public transportation.
51
/100
Bikeable
- Some errands can be accomplished on bike.
50
/100

École élémentaire Norval-Morrisseau
Elementary: Public
0.64 km
O M MacKillop Public School
Elementary: Public
1.20 km
Ross Doan Public School
Elementary: Public
1.89 km
St Mary Immaculate Catholic Elementary School
Elementary: Catholic
1.60 km
Walter Scott Public School
Elementary: Public
1.09 km
Crosby Heights Public School
Elementary: Public
1.44 km
École secondaire Norval-Morrisseau
Secondary: Public
0.64 km
Jean Vanier High School
Secondary: Catholic
1.99 km
Alexander MacKenzie High School
Secondary: Public
1.01 km
Langstaff Secondary School
Secondary: Public
3.94 km
Richmond Hill High School
Secondary: Public
3.24 km
Bayview Secondary School
Secondary: Public
1.71 km
-
Mill Pond Park
262 Mill St (at Trench St), Richmond Hill ON 1.27km -
Ritter Park
Richmond Hill ON 3.12km -
Devonsleigh Playground
117 Devonsleigh Blvd, Richmond Hill ON L4S 1G2 3.78km
-
CIBC
8825 Yonge St (South Hill Shopping Centre), Richmond Hill ON L4C 6Z1 2km -
TD Bank Financial Group
9200 Bathurst St (at Rutherford Rd), Thornhill ON L4J 8W1 3.68km -
RBC Royal Bank
365 High Tech Rd (at Bayview Ave.), Richmond Hill ON L4B 4V9 3.86km



