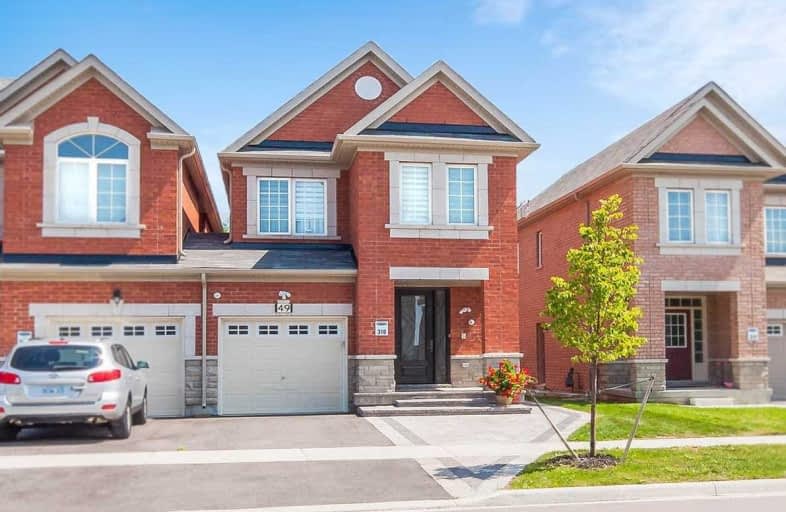Sold on Mar 18, 2019
Note: Property is not currently for sale or for rent.

-
Type: Att/Row/Twnhouse
-
Style: 2-Storey
-
Size: 2000 sqft
-
Lot Size: 25.59 x 125.92 Feet
-
Age: 0-5 years
-
Taxes: $4,973 per year
-
Days on Site: 7 Days
-
Added: Mar 11, 2019 (1 week on market)
-
Updated:
-
Last Checked: 2 months ago
-
MLS®#: N4380039
-
Listed By: Re/max realtron realty inc., brokerage
Elegant End-Unit Nestled In A Lush Ravine Lot. This Home Is Upgraded To The "T"; 9Ft Ceilings, Interlocking Through-Out, Custom Front Door, Large Deck W/Stairs, Brand New Appliances, Custom Pantry W/Island, Finished W/O Basement W/Bath, Video-Surveillance, Custom Window Coverings & Electric Fireplace. Pattern Stone Interlocking Allows For Extra Parking, Easy Access To Side Entrance & Backyard Covered Patio. Best Of All, This 4 Year Gem Comes Almost Like-New!
Extras
Including All Brand New Appliances, Reverse Osmosis (Water Purification), Garburator, Light Fixtures, Fireplace, Surveillance + Cameras, Belt Garage Opener, Central Vac, Custom Window Coverings, & Hdtv Antenna (Provides Free Basic Cable).
Property Details
Facts for 49 Collin Court, Richmond Hill
Status
Days on Market: 7
Last Status: Sold
Sold Date: Mar 18, 2019
Closed Date: May 03, 2019
Expiry Date: Jul 10, 2019
Sold Price: $940,000
Unavailable Date: Mar 18, 2019
Input Date: Mar 11, 2019
Property
Status: Sale
Property Type: Att/Row/Twnhouse
Style: 2-Storey
Size (sq ft): 2000
Age: 0-5
Area: Richmond Hill
Community: Jefferson
Availability Date: Immediate
Inside
Bedrooms: 4
Bedrooms Plus: 1
Bathrooms: 5
Kitchens: 1
Rooms: 10
Den/Family Room: Yes
Air Conditioning: Central Air
Fireplace: Yes
Laundry Level: Lower
Central Vacuum: Y
Washrooms: 5
Building
Basement: Fin W/O
Basement 2: Sep Entrance
Heat Type: Forced Air
Heat Source: Gas
Exterior: Brick
Exterior: Stone
Water Supply: Municipal
Special Designation: Unknown
Parking
Driveway: Private
Garage Spaces: 1
Garage Type: Built-In
Covered Parking Spaces: 2
Fees
Tax Year: 2019
Tax Legal Description: Plan 65M4316 Pt Blk 44 Rp 65R35717 Parts 11 And 12
Taxes: $4,973
Highlights
Feature: Public Trans
Feature: Ravine
Feature: Rec Centre
Feature: School
Land
Cross Street: Bathurst St & Gamble
Municipality District: Richmond Hill
Fronting On: East
Pool: None
Sewer: Sewers
Lot Depth: 125.92 Feet
Lot Frontage: 25.59 Feet
Lot Irregularities: Irregular
Rooms
Room details for 49 Collin Court, Richmond Hill
| Type | Dimensions | Description |
|---|---|---|
| Living Main | 4.88 x 5.16 | Hardwood Floor, Electric Fireplace, Combined W/Dining |
| Dining Main | 2.90 x 2.72 | Hardwood Floor, 2 Pc Bath, Access To Garage |
| Kitchen Main | 3.35 x 2.29 | Stainless Steel Ap, Granite Counter, Double Sink |
| Breakfast Main | 2.59 x 2.29 | Centre Island, Pantry, W/O To Deck |
| Family Main | 4.88 x 2.87 | Moulded Ceiling, Large Window, O/Looks Ravine |
| Master 2nd | 5.64 x 3.35 | 5 Pc Ensuite, W/I Closet, O/Looks Ravine |
| 2nd Br 2nd | 3.51 x 2.90 | 3 Pc Ensuite, Closet Organizers, Large Window |
| 3rd Br 2nd | 3.05 x 2.72 | Closet Organizers, Casement Windows, O/Looks Frontyard |
| 4th Br 2nd | 3.40 x 2.44 | B/I Closet, Casement Windows, Broadloom |
| Rec Bsmt | 4.88 x 7.32 | W/O To Ravine, Open Concept, 3 Pc Bath |
| Laundry Bsmt | 1.83 x 3.05 | Stainless Steel Ap, Laundry Sink, B/I Shelves |
| XXXXXXXX | XXX XX, XXXX |
XXXX XXX XXXX |
$XXX,XXX |
| XXX XX, XXXX |
XXXXXX XXX XXXX |
$XXX,XXX | |
| XXXXXXXX | XXX XX, XXXX |
XXXX XXX XXXX |
$XXX,XXX |
| XXX XX, XXXX |
XXXXXX XXX XXXX |
$XXX,XXX |
| XXXXXXXX XXXX | XXX XX, XXXX | $940,000 XXX XXXX |
| XXXXXXXX XXXXXX | XXX XX, XXXX | $945,000 XXX XXXX |
| XXXXXXXX XXXX | XXX XX, XXXX | $770,000 XXX XXXX |
| XXXXXXXX XXXXXX | XXX XX, XXXX | $749,000 XXX XXXX |

Father Henri J M Nouwen Catholic Elementary School
Elementary: CatholicSt Marguerite D'Youville Catholic Elementary School
Elementary: CatholicSilver Pines Public School
Elementary: PublicMoraine Hills Public School
Elementary: PublicTrillium Woods Public School
Elementary: PublicBeynon Fields Public School
Elementary: PublicACCESS Program
Secondary: PublicÉcole secondaire Norval-Morrisseau
Secondary: PublicAlexander MacKenzie High School
Secondary: PublicKing City Secondary School
Secondary: PublicRichmond Hill High School
Secondary: PublicSt Theresa of Lisieux Catholic High School
Secondary: Catholic- 4 bath
- 4 bed
10610 Bathurst Street, Vaughan, Ontario • L6A 4Y4 • Patterson



