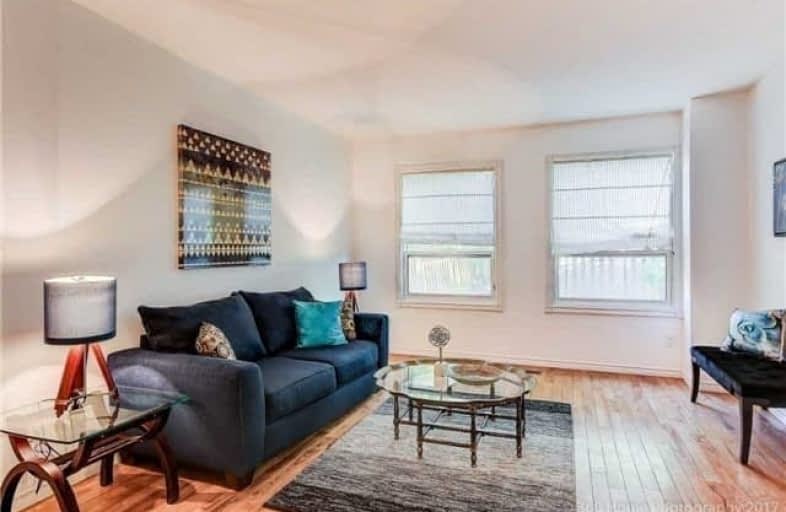Sold on Oct 23, 2018
Note: Property is not currently for sale or for rent.

-
Type: Att/Row/Twnhouse
-
Style: 2-Storey
-
Size: 1500 sqft
-
Lot Size: 20.7 x 105.5 Feet
-
Age: No Data
-
Taxes: $4,100 per year
-
Days on Site: 29 Days
-
Added: Sep 07, 2019 (4 weeks on market)
-
Updated:
-
Last Checked: 3 months ago
-
MLS®#: N4257538
-
Listed By: Bay street group inc., brokerage
Highly Sought After Neighbourhood. Freehold Town Home In The Heart Of Richmond Hill, Just One Block From Yonge St. Pride Of Ownership. 3 Good-Size Bedrooms. Bright Living/Dining Rooms. Upgraded Eat-In Kitchen. Large Master Bedroom With Walk-In Closet And Ensuite Bath. Steps To Yonge St., Hillcrest Mall, Shopping Area,Park, Bus Transit &High Ranking Schools,'Go' Station, Rh Center For The Arts. 5 Minutes Walk To T&T.
Extras
Spent $$$ On Upgrading Kitchen In 2017. Ss Fridge, Ss Stove , Ss Dishwasher, Furnace/A/C(2016), Newer Hardwood On Main Level, Newer Quality Lamin On Upr Lvl
Property Details
Facts for 49 Constellation Crescent, Richmond Hill
Status
Days on Market: 29
Last Status: Sold
Sold Date: Oct 23, 2018
Closed Date: Jan 23, 2019
Expiry Date: Dec 24, 2018
Sold Price: $700,000
Unavailable Date: Oct 23, 2018
Input Date: Sep 24, 2018
Prior LSC: Listing with no contract changes
Property
Status: Sale
Property Type: Att/Row/Twnhouse
Style: 2-Storey
Size (sq ft): 1500
Area: Richmond Hill
Community: Observatory
Availability Date: Tbd
Inside
Bedrooms: 3
Bedrooms Plus: 1
Bathrooms: 3
Kitchens: 1
Rooms: 7
Den/Family Room: Yes
Air Conditioning: Central Air
Fireplace: No
Washrooms: 3
Building
Basement: Finished
Heat Type: Forced Air
Heat Source: Gas
Exterior: Brick
Water Supply: Municipal
Special Designation: Unknown
Parking
Driveway: Private
Garage Spaces: 1
Garage Type: Built-In
Covered Parking Spaces: 2
Total Parking Spaces: 3
Fees
Tax Year: 2017
Tax Legal Description: Pl 65M-2346, Pt Bl 185, Pt 9
Taxes: $4,100
Highlights
Feature: Hospital
Feature: Library
Feature: Park
Feature: Public Transit
Feature: School
Feature: School Bus Route
Land
Cross Street: Yonge/Observatory La
Municipality District: Richmond Hill
Fronting On: North
Pool: None
Sewer: Sewers
Lot Depth: 105.5 Feet
Lot Frontage: 20.7 Feet
Rooms
Room details for 49 Constellation Crescent, Richmond Hill
| Type | Dimensions | Description |
|---|---|---|
| Living Ground | 3.97 x 4.63 | Hardwood Floor, Sunken Room, Window |
| Dining Ground | 3.31 x 3.53 | Hardwood Floor |
| Kitchen Ground | 2.58 x 6.20 | Tile Floor, Eat-In Kitchen, W/O To Patio |
| Family In Betwn | 2.88 x 5.63 | Laminate, Window |
| Master 2nd | 3.94 x 4.76 | Laminate, His/Hers Closets, 4 Pc Ensuite |
| 2nd Br 2nd | 2.39 x 4.54 | Laminate, Double Closet, South View |
| 3rd Br 2nd | 2.44 x 4.07 | Laminate, Double Closet, North View |
| Rec Bsmt | 4.53 x 4.58 | Broadloom |
| Office Bsmt | 2.08 x 2.78 | Broadloom, French Doors |
| Laundry Bsmt | 3.64 x 5.75 | B/I Shelves |
| XXXXXXXX | XXX XX, XXXX |
XXXX XXX XXXX |
$XXX,XXX |
| XXX XX, XXXX |
XXXXXX XXX XXXX |
$XXX,XXX | |
| XXXXXXXX | XXX XX, XXXX |
XXXXXXX XXX XXXX |
|
| XXX XX, XXXX |
XXXXXX XXX XXXX |
$XXX,XXX | |
| XXXXXXXX | XXX XX, XXXX |
XXXXXXX XXX XXXX |
|
| XXX XX, XXXX |
XXXXXX XXX XXXX |
$XXX,XXX | |
| XXXXXXXX | XXX XX, XXXX |
XXXXXXX XXX XXXX |
|
| XXX XX, XXXX |
XXXXXX XXX XXXX |
$XXX,XXX | |
| XXXXXXXX | XXX XX, XXXX |
XXXXXXX XXX XXXX |
|
| XXX XX, XXXX |
XXXXXX XXX XXXX |
$XXX,XXX |
| XXXXXXXX XXXX | XXX XX, XXXX | $700,000 XXX XXXX |
| XXXXXXXX XXXXXX | XXX XX, XXXX | $749,900 XXX XXXX |
| XXXXXXXX XXXXXXX | XXX XX, XXXX | XXX XXXX |
| XXXXXXXX XXXXXX | XXX XX, XXXX | $895,000 XXX XXXX |
| XXXXXXXX XXXXXXX | XXX XX, XXXX | XXX XXXX |
| XXXXXXXX XXXXXX | XXX XX, XXXX | $699,000 XXX XXXX |
| XXXXXXXX XXXXXXX | XXX XX, XXXX | XXX XXXX |
| XXXXXXXX XXXXXX | XXX XX, XXXX | $788,000 XXX XXXX |
| XXXXXXXX XXXXXXX | XXX XX, XXXX | XXX XXXX |
| XXXXXXXX XXXXXX | XXX XX, XXXX | $949,000 XXX XXXX |

Ross Doan Public School
Elementary: PublicSt Joseph Catholic Elementary School
Elementary: CatholicSt John Paul II Catholic Elementary School
Elementary: CatholicWalter Scott Public School
Elementary: PublicSixteenth Avenue Public School
Elementary: PublicRed Maple Public School
Elementary: PublicÉcole secondaire Norval-Morrisseau
Secondary: PublicThornlea Secondary School
Secondary: PublicJean Vanier High School
Secondary: CatholicAlexander MacKenzie High School
Secondary: PublicLangstaff Secondary School
Secondary: PublicBayview Secondary School
Secondary: Public

