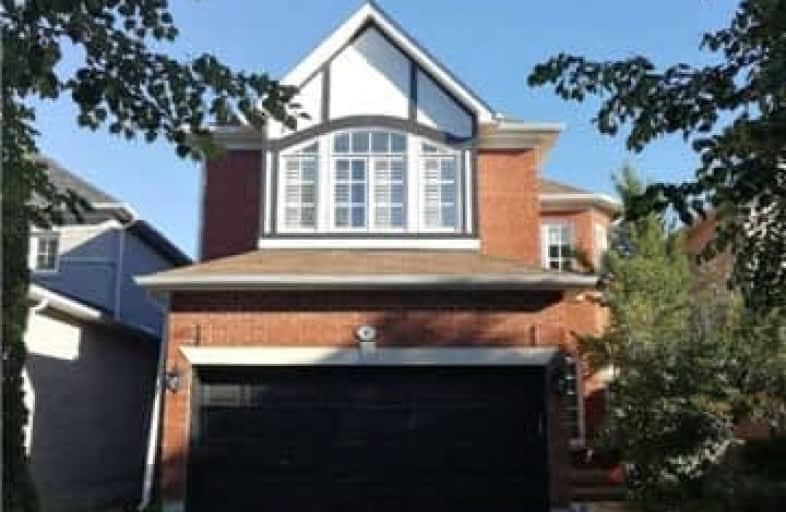Leased on Jul 19, 2018
Note: Property is not currently for sale or for rent.

-
Type: Detached
-
Style: 2-Storey
-
Size: 2500 sqft
-
Lease Term: 1 Year
-
Possession: Immed
-
All Inclusive: N
-
Lot Size: 34.45 x 109.91 Feet
-
Age: 16-30 years
-
Days on Site: 5 Days
-
Added: Sep 07, 2019 (5 days on market)
-
Updated:
-
Last Checked: 2 months ago
-
MLS®#: N4191447
-
Listed By: Master`s trust realty inc., brokerage
Location!Location!Location! Stunning 2,600+ Sqft Double Garage 4 Bedroom Detached House In A Quiet Street Of The Highly Desired Westbrook Community.Very Close To Yonge St., Public Transit, Costco And Grocery Stores. Famous Richmond Hill High School And St Theresa Of Lisieux Catholic High School Area. 5 Mins Walk To Public School And Parks. Top To Bottom Upgraded! Hardwood Floor Throughout. Modern Kitchen W/Granite Countertop&Backsplash. High-End Ss Appliances
Extras
S/S Fridge, Stove, Dishwasher, Washer, Dryer. Cali Shutters. Finished Basement. Huge Deck. Interlocked Driveway
Property Details
Facts for 49 Desert View Crescent, Richmond Hill
Status
Days on Market: 5
Last Status: Leased
Sold Date: Jul 19, 2018
Closed Date: Jul 25, 2018
Expiry Date: Sep 12, 2018
Sold Price: $2,650
Unavailable Date: Jul 19, 2018
Input Date: Jul 14, 2018
Prior LSC: Listing with no contract changes
Property
Status: Lease
Property Type: Detached
Style: 2-Storey
Size (sq ft): 2500
Age: 16-30
Area: Richmond Hill
Community: Westbrook
Availability Date: Immed
Inside
Bedrooms: 4
Bedrooms Plus: 1
Bathrooms: 5
Kitchens: 1
Rooms: 9
Den/Family Room: Yes
Air Conditioning: Central Air
Fireplace: Yes
Laundry: Ensuite
Laundry Level: Main
Washrooms: 5
Utilities
Utilities Included: N
Building
Basement: Finished
Heat Type: Forced Air
Heat Source: Gas
Exterior: Brick
Private Entrance: Y
Water Supply: Municipal
Special Designation: Unknown
Parking
Driveway: Private
Parking Included: Yes
Garage Spaces: 2
Garage Type: Attached
Covered Parking Spaces: 4
Total Parking Spaces: 6
Fees
Cable Included: No
Central A/C Included: Yes
Common Elements Included: No
Heating Included: No
Hydro Included: No
Water Included: No
Highlights
Feature: Fenced Yard
Feature: Library
Feature: Park
Feature: Public Transit
Feature: School
Land
Cross Street: Yonge/Elgin Mills
Municipality District: Richmond Hill
Fronting On: South
Parcel Number: 654322
Pool: None
Sewer: Sewers
Lot Depth: 109.91 Feet
Lot Frontage: 34.45 Feet
Payment Frequency: Monthly
Rooms
Room details for 49 Desert View Crescent, Richmond Hill
| Type | Dimensions | Description |
|---|---|---|
| Living Main | 3.80 x 4.00 | Hardwood Floor, Crown Moulding, Coffered Ceiling |
| Dining Main | 3.46 x 4.31 | Hardwood Floor, Coffered Ceiling, Pot Lights |
| Kitchen Main | 3.34 x 3.50 | Ceramic Floor, Granite Counter, Stainless Steel Appl |
| Breakfast Main | 2.55 x 3.34 | Ceramic Floor, W/O To Deck |
| Family Main | 4.25 x 4.25 | California Shutters, Gas Fireplace, Pot Lights |
| Master 2nd | 4.92 x 5.91 | Hardwood Floor, 5 Pc Ensuite, W/I Closet |
| 2nd Br 2nd | 3.35 x 3.35 | Hardwood Floor, 4 Pc Ensuite |
| 3rd Br 2nd | 3.55 x 3.82 | Hardwood Floor, W/I Closet |
| 4th Br 2nd | 3.95 x 5.13 | Hardwood Floor, 4 Pc Ensuite |
| 5th Br Bsmt | - | Broadloom |
| Rec Bsmt | - | Broadloom |
| XXXXXXXX | XXX XX, XXXX |
XXXXXX XXX XXXX |
$X,XXX |
| XXX XX, XXXX |
XXXXXX XXX XXXX |
$X,XXX | |
| XXXXXXXX | XXX XX, XXXX |
XXXXXXX XXX XXXX |
|
| XXX XX, XXXX |
XXXXXX XXX XXXX |
$X,XXX | |
| XXXXXXXX | XXX XX, XXXX |
XXXXXX XXX XXXX |
$X,XXX |
| XXX XX, XXXX |
XXXXXX XXX XXXX |
$X,XXX | |
| XXXXXXXX | XXX XX, XXXX |
XXXX XXX XXXX |
$X,XXX,XXX |
| XXX XX, XXXX |
XXXXXX XXX XXXX |
$X,XXX,XXX |
| XXXXXXXX XXXXXX | XXX XX, XXXX | $2,650 XXX XXXX |
| XXXXXXXX XXXXXX | XXX XX, XXXX | $2,650 XXX XXXX |
| XXXXXXXX XXXXXXX | XXX XX, XXXX | XXX XXXX |
| XXXXXXXX XXXXXX | XXX XX, XXXX | $2,800 XXX XXXX |
| XXXXXXXX XXXXXX | XXX XX, XXXX | $2,700 XXX XXXX |
| XXXXXXXX XXXXXX | XXX XX, XXXX | $2,600 XXX XXXX |
| XXXXXXXX XXXX | XXX XX, XXXX | $1,586,000 XXX XXXX |
| XXXXXXXX XXXXXX | XXX XX, XXXX | $1,488,000 XXX XXXX |

O M MacKillop Public School
Elementary: PublicSt Mary Immaculate Catholic Elementary School
Elementary: CatholicFather Henri J M Nouwen Catholic Elementary School
Elementary: CatholicPleasantville Public School
Elementary: PublicSilver Pines Public School
Elementary: PublicTrillium Woods Public School
Elementary: PublicÉcole secondaire Norval-Morrisseau
Secondary: PublicJean Vanier High School
Secondary: CatholicAlexander MacKenzie High School
Secondary: PublicRichmond Hill High School
Secondary: PublicSt Theresa of Lisieux Catholic High School
Secondary: CatholicBayview Secondary School
Secondary: Public- 2 bath
- 4 bed
- 1100 sqft
369 Crosby Avenue, Richmond Hill, Ontario • L4C 2R8 • Crosby
- 3 bath
- 4 bed




