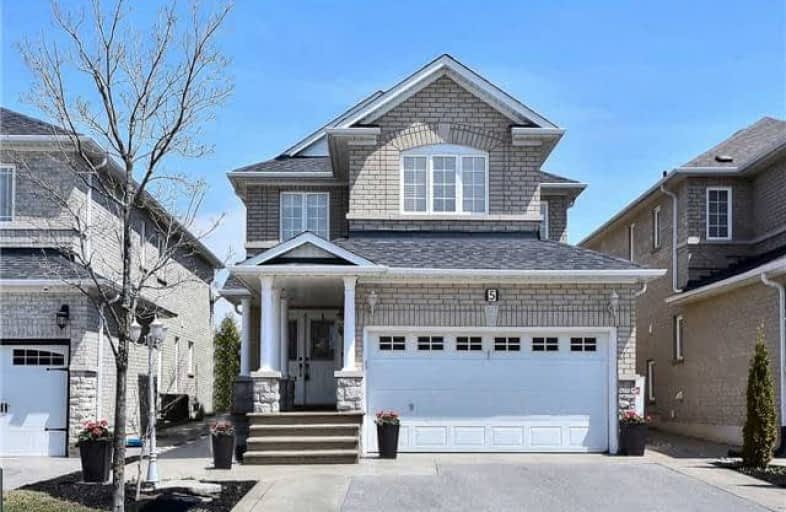Sold on Feb 04, 2019
Note: Property is not currently for sale or for rent.

-
Type: Detached
-
Style: 2-Storey
-
Lot Size: 32.55 x 114.82 Feet
-
Age: No Data
-
Taxes: $4,952 per year
-
Days on Site: 116 Days
-
Added: Sep 07, 2019 (3 months on market)
-
Updated:
-
Last Checked: 3 months ago
-
MLS®#: N4273655
-
Listed By: Homelife/bayview realty inc., brokerage
****Stylish 2350 Sqft 'Humberlands' Beauty On Professionally Landscaped Premium Lot!****Featuring Hrdwd Flrs On Main, Large Foyer W/Mirrored Closet & Crown Mouldings, Living/Dining Combo W/Coffered Ceiling, Family Room W/Marble Gas F/P Open To Kitchen W/Ceramic B-Splash, Breakfast Bar & Walk-Out To Huge Backyard Surrounded By Mature Trees! Oak Staircase & Master Bdr W/Large 4Pc Bath! Beautiful Front Landscape W/Concrete Porch And Oversized Driveway!
Extras
Fridge, Stove, B/I D/W, B/I Micro, Washer & Dryer, Updated Cac & Roof Shingles, All Elfs, All Window Covs, Garden Shed, Alarm, Egdo, R/I Bsmnt Bath. Part-Fin Bsmnt W/Huge Rec, Wet-Bar & Pot-Lights! Close To Schools & Neighbourhood Parks!
Property Details
Facts for 5 Deerwood Crescent, Richmond Hill
Status
Days on Market: 116
Last Status: Sold
Sold Date: Feb 04, 2019
Closed Date: May 30, 2019
Expiry Date: Feb 28, 2019
Sold Price: $895,000
Unavailable Date: Feb 04, 2019
Input Date: Oct 11, 2018
Property
Status: Sale
Property Type: Detached
Style: 2-Storey
Area: Richmond Hill
Community: Oak Ridges
Availability Date: 60 Days/Tba
Inside
Bedrooms: 4
Bathrooms: 3
Kitchens: 1
Rooms: 9
Den/Family Room: Yes
Air Conditioning: Central Air
Fireplace: Yes
Laundry Level: Main
Central Vacuum: Y
Washrooms: 3
Building
Basement: Finished
Basement 2: Part Fin
Heat Type: Forced Air
Heat Source: Gas
Exterior: Brick
Exterior: Stone
Water Supply: Municipal
Special Designation: Unknown
Other Structures: Garden Shed
Parking
Driveway: Pvt Double
Garage Spaces: 2
Garage Type: Built-In
Covered Parking Spaces: 4
Total Parking Spaces: 6
Fees
Tax Year: 2018
Tax Legal Description: Lot 91, Plan 65M3439
Taxes: $4,952
Land
Cross Street: Bathurst/Humberland
Municipality District: Richmond Hill
Fronting On: South
Pool: None
Sewer: Sewers
Lot Depth: 114.82 Feet
Lot Frontage: 32.55 Feet
Additional Media
- Virtual Tour: http://www.myvisuallistings.com/cvtnb/260774
Rooms
Room details for 5 Deerwood Crescent, Richmond Hill
| Type | Dimensions | Description |
|---|---|---|
| Living Main | 3.35 x 6.40 | Hardwood Floor, Coffered Ceiling, Combined W/Dining |
| Dining Main | 3.35 x 6.40 | Hardwood Floor, Coffered Ceiling, Combined W/Family |
| Family Main | 3.65 x 5.73 | Hardwood Floor, Marble Fireplace, Crown Moulding |
| Kitchen Main | 2.98 x 3.90 | Family Size Kitchen, Ceramic Back Splash, Breakfast Bar |
| Breakfast Main | 3.05 x 3.05 | O/Looks Family, W/O To Patio |
| Master 2nd | 3.65 x 6.70 | Wood Floor, 4 Pc Ensuite, His/Hers Closets |
| 2nd Br 2nd | 3.68 x 3.05 | Wood Floor, Large Closet |
| 3rd Br 2nd | 3.16 x 3.16 | Wood Floor, Large Closet |
| 4th Br 2nd | 3.05 x 3.16 | Wood Floor, Large Closet |
| Rec Bsmt | - | Laminate, Wet Bar, Pot Lights |
| XXXXXXXX | XXX XX, XXXX |
XXXX XXX XXXX |
$XXX,XXX |
| XXX XX, XXXX |
XXXXXX XXX XXXX |
$XXX,XXX | |
| XXXXXXXX | XXX XX, XXXX |
XXXXXXX XXX XXXX |
|
| XXX XX, XXXX |
XXXXXX XXX XXXX |
$XXX,XXX | |
| XXXXXXXX | XXX XX, XXXX |
XXXXXXX XXX XXXX |
|
| XXX XX, XXXX |
XXXXXX XXX XXXX |
$X,XXX,XXX |
| XXXXXXXX XXXX | XXX XX, XXXX | $895,000 XXX XXXX |
| XXXXXXXX XXXXXX | XXX XX, XXXX | $948,800 XXX XXXX |
| XXXXXXXX XXXXXXX | XXX XX, XXXX | XXX XXXX |
| XXXXXXXX XXXXXX | XXX XX, XXXX | $998,800 XXX XXXX |
| XXXXXXXX XXXXXXX | XXX XX, XXXX | XXX XXXX |
| XXXXXXXX XXXXXX | XXX XX, XXXX | $1,048,800 XXX XXXX |

ÉIC Renaissance
Elementary: CatholicLight of Christ Catholic Elementary School
Elementary: CatholicHighview Public School
Elementary: PublicWindham Ridge Public School
Elementary: PublicOak Ridges Public School
Elementary: PublicOur Lady of Hope Catholic Elementary School
Elementary: CatholicACCESS Program
Secondary: PublicÉSC Renaissance
Secondary: CatholicDr G W Williams Secondary School
Secondary: PublicKing City Secondary School
Secondary: PublicAurora High School
Secondary: PublicCardinal Carter Catholic Secondary School
Secondary: Catholic- 4 bath
- 4 bed
- 2000 sqft
34 Estate Garden Drive, Richmond Hill, Ontario • L4E 3V3 • Oak Ridges



