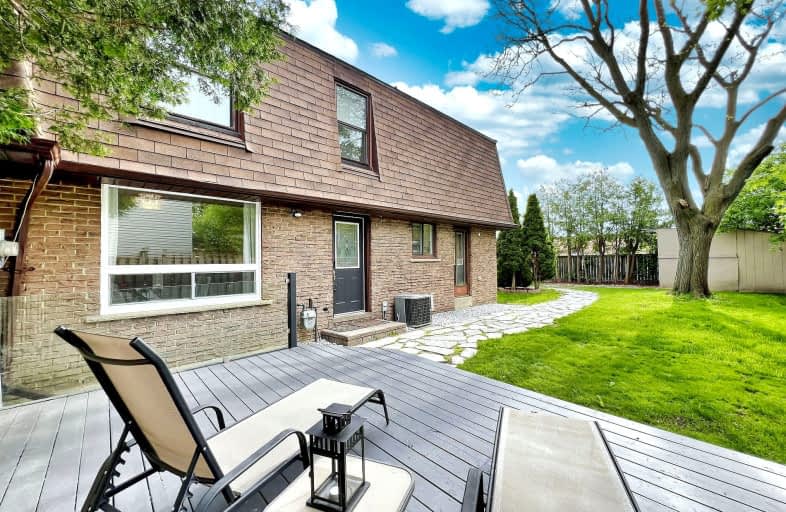Very Walkable
- Most errands can be accomplished on foot.
82
/100
Good Transit
- Some errands can be accomplished by public transportation.
52
/100
Bikeable
- Some errands can be accomplished on bike.
54
/100

Ross Doan Public School
Elementary: Public
0.57 km
St Charles Garnier Catholic Elementary School
Elementary: Catholic
0.70 km
Roselawn Public School
Elementary: Public
0.77 km
St John Paul II Catholic Elementary School
Elementary: Catholic
1.56 km
Sixteenth Avenue Public School
Elementary: Public
1.38 km
Charles Howitt Public School
Elementary: Public
1.20 km
École secondaire Norval-Morrisseau
Secondary: Public
2.58 km
Jean Vanier High School
Secondary: Catholic
3.92 km
Alexander MacKenzie High School
Secondary: Public
1.84 km
Langstaff Secondary School
Secondary: Public
1.78 km
Stephen Lewis Secondary School
Secondary: Public
3.59 km
Bayview Secondary School
Secondary: Public
3.24 km
-
Mill Pond Park
262 Mill St (at Trench St), Richmond Hill ON 2.58km -
Green Lane Park
16 Thorne Lane, Markham ON L3T 5K5 5.51km -
Devonsleigh Playground
117 Devonsleigh Blvd, Richmond Hill ON L4S 1G2 5.94km
-
RBC Royal Bank
365 High Tech Rd (at Bayview Ave.), Richmond Hill ON L4B 4V9 2.57km -
TD Bank Financial Group
7967 Yonge St, Thornhill ON L3T 2C4 3.75km -
TD Bank Financial Group
10381 Bayview Ave (at Redstone Rd), Richmond Hill ON L4C 0R9 3.79km














