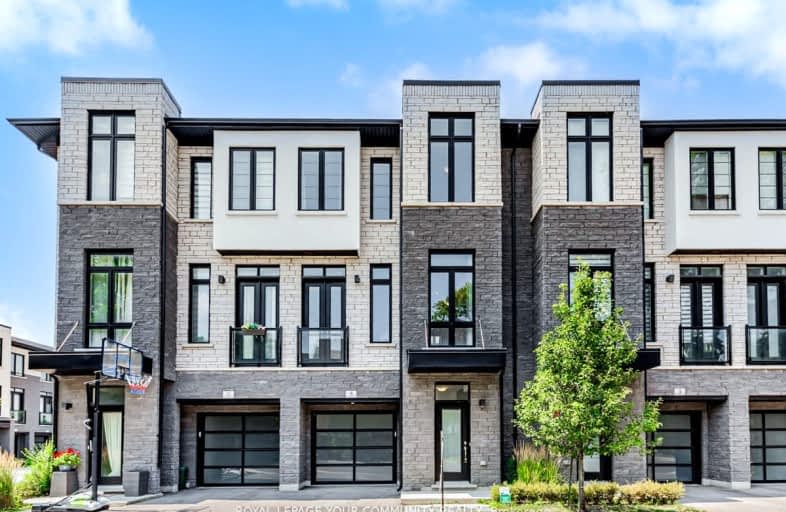Somewhat Walkable
- Most errands can be accomplished on foot.
70
/100
Some Transit
- Most errands require a car.
49
/100
Bikeable
- Some errands can be accomplished on bike.
56
/100

St Anne Catholic Elementary School
Elementary: Catholic
1.74 km
Ross Doan Public School
Elementary: Public
0.85 km
St Charles Garnier Catholic Elementary School
Elementary: Catholic
0.36 km
Roselawn Public School
Elementary: Public
0.22 km
St John Paul II Catholic Elementary School
Elementary: Catholic
1.69 km
Charles Howitt Public School
Elementary: Public
0.85 km
École secondaire Norval-Morrisseau
Secondary: Public
3.05 km
Alexander MacKenzie High School
Secondary: Public
2.20 km
Langstaff Secondary School
Secondary: Public
1.35 km
Westmount Collegiate Institute
Secondary: Public
3.89 km
Stephen Lewis Secondary School
Secondary: Public
2.97 km
Bayview Secondary School
Secondary: Public
3.87 km
-
Mill Pond Park
262 Mill St (at Trench St), Richmond Hill ON 2.9km -
Rosedale North Park
350 Atkinson Ave, Vaughan ON 3.83km -
Netivot Hatorah Day School
18 Atkinson Ave, Thornhill ON L4J 8C8 4.58km
-
TD Bank Financial Group
10395 Yonge St (at Crosby Ave), Richmond Hill ON L4C 3C2 3.42km -
TD Bank Financial Group
7967 Yonge St, Thornhill ON L3T 2C4 3.46km -
CIBC
9950 Dufferin St (at Major MacKenzie Dr. W.), Maple ON L6A 4K5 3.69km














