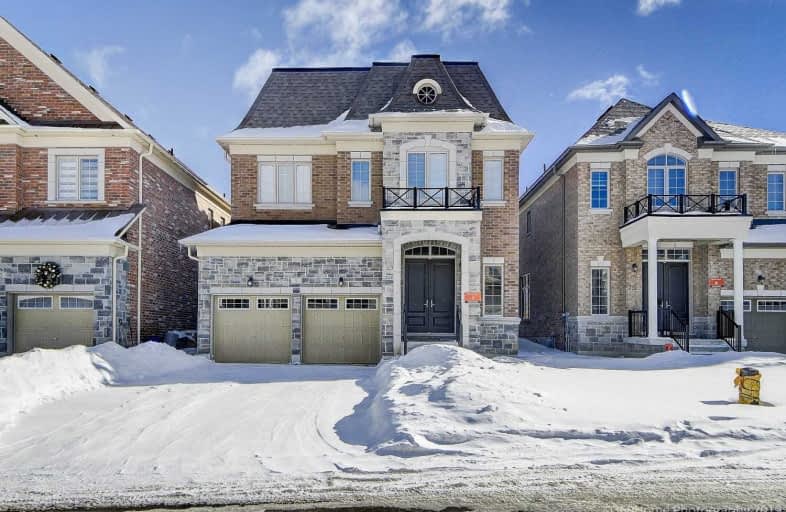
ÉIC Renaissance
Elementary: Catholic
1.77 km
Windham Ridge Public School
Elementary: Public
0.86 km
Kettle Lakes Public School
Elementary: Public
0.86 km
Father Frederick McGinn Catholic Elementary School
Elementary: Catholic
0.93 km
Oak Ridges Public School
Elementary: Public
1.15 km
Our Lady of Hope Catholic Elementary School
Elementary: Catholic
1.29 km
ACCESS Program
Secondary: Public
1.86 km
ÉSC Renaissance
Secondary: Catholic
1.77 km
Dr G W Williams Secondary School
Secondary: Public
5.41 km
King City Secondary School
Secondary: Public
3.56 km
Cardinal Carter Catholic Secondary School
Secondary: Catholic
2.21 km
St Theresa of Lisieux Catholic High School
Secondary: Catholic
5.42 km




