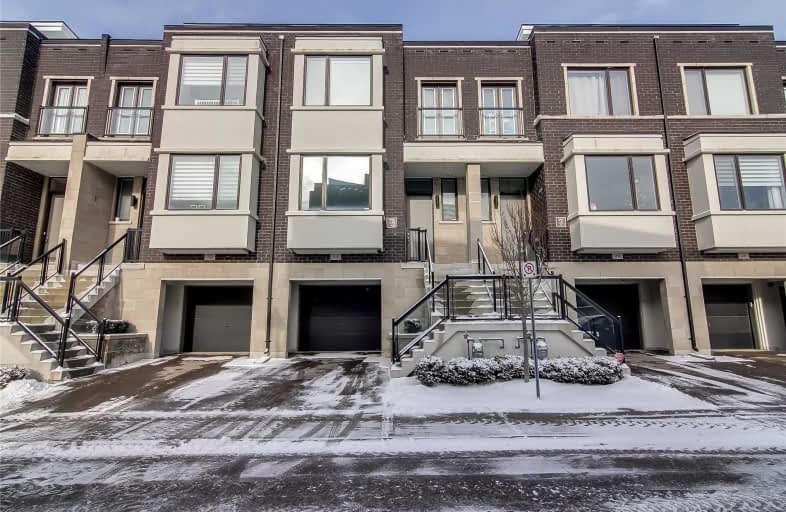
St John Paul II Catholic Elementary School
Elementary: Catholic
1.55 km
Sixteenth Avenue Public School
Elementary: Public
1.38 km
Christ the King Catholic Elementary School
Elementary: Catholic
1.11 km
Adrienne Clarkson Public School
Elementary: Public
0.55 km
Doncrest Public School
Elementary: Public
0.79 km
Bayview Hill Elementary School
Elementary: Public
1.41 km
Thornlea Secondary School
Secondary: Public
2.32 km
Jean Vanier High School
Secondary: Catholic
4.14 km
Langstaff Secondary School
Secondary: Public
3.00 km
Thornhill Secondary School
Secondary: Public
4.61 km
St Robert Catholic High School
Secondary: Catholic
2.75 km
Bayview Secondary School
Secondary: Public
3.18 km














