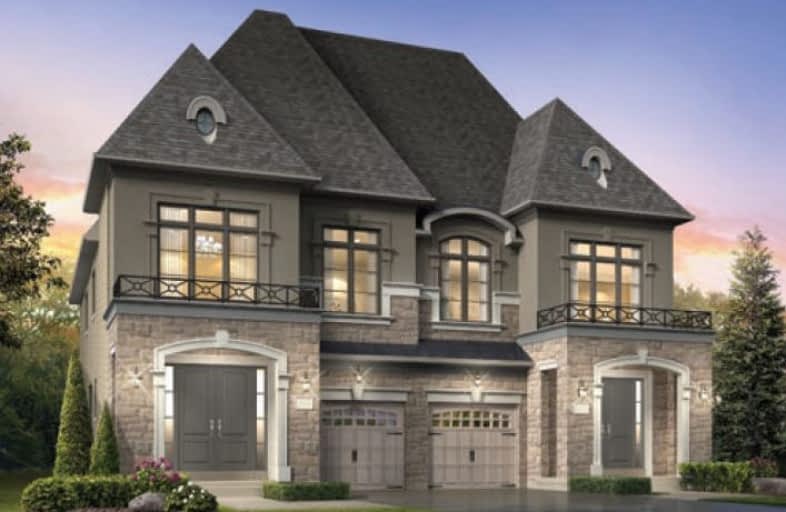
Our Lady Help of Christians Catholic Elementary School
Elementary: Catholic
1.62 km
Michaelle Jean Public School
Elementary: Public
2.21 km
Redstone Public School
Elementary: Public
1.80 km
Silver Stream Public School
Elementary: Public
2.76 km
Sir John A. Macdonald Public School
Elementary: Public
2.45 km
Sir Wilfrid Laurier Public School
Elementary: Public
2.43 km
École secondaire Norval-Morrisseau
Secondary: Public
4.91 km
Jean Vanier High School
Secondary: Catholic
2.88 km
St Augustine Catholic High School
Secondary: Catholic
4.50 km
Richmond Green Secondary School
Secondary: Public
0.42 km
Richmond Hill High School
Secondary: Public
3.67 km
Bayview Secondary School
Secondary: Public
3.50 km


