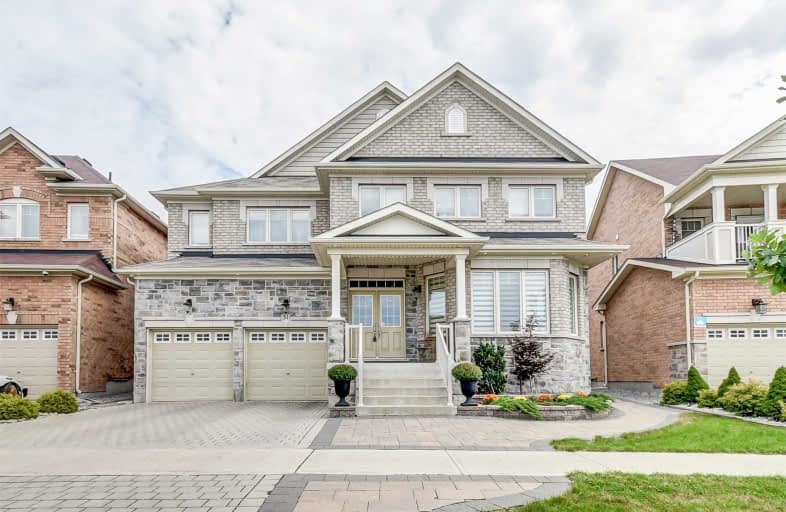Sold on May 23, 2019
Note: Property is not currently for sale or for rent.

-
Type: Detached
-
Style: 2-Storey
-
Size: 3500 sqft
-
Lot Size: 49.08 x 90 Feet
-
Age: No Data
-
Taxes: $7,142 per year
-
Days on Site: 82 Days
-
Added: Sep 07, 2019 (2 months on market)
-
Updated:
-
Last Checked: 3 months ago
-
MLS®#: N4371028
-
Listed By: Royal lepage your community realty, brokerage
An Ultimate Place Of Luxury And Comfort On Almost 5000Sqft Of Living Space. On A Premium Lot This 6 Years Old Home Busts Over $200K Of Upgrades In All 5+1Br , 4+2Bath, 1+1 Kitchens, 1+1 Laundry. 2 Entries Into Walk-Up Bsmt W/Nanny Suite & Theatre Room W/Wet Bar. Hardwood Fl, 9Ft Smooth Ceilings W/Crown Mouldings, Wainscoting, 2 Sided F/P,Grand Epicurean Dream Kitchen W/Island & Breakfast Area W/O Patio.
Extras
Prof Designed Interlocking Front & Backyard. High End S/S Appl In 2Kit & 1 Wet Bar, 2Washer & 2Dryer, Rev.Osmosis Water Filter,All Designer Light Fixtures & Window Coverings,Cvac,2 Gdos. Steps To Top Rated Schools, Parks, Trails & Transit.
Property Details
Facts for 51 Milos Road, Richmond Hill
Status
Days on Market: 82
Last Status: Sold
Sold Date: May 23, 2019
Closed Date: Sep 20, 2019
Expiry Date: Aug 02, 2019
Sold Price: $1,452,500
Unavailable Date: May 23, 2019
Input Date: Mar 01, 2019
Property
Status: Sale
Property Type: Detached
Style: 2-Storey
Size (sq ft): 3500
Area: Richmond Hill
Community: Jefferson
Availability Date: To Be Arranged
Inside
Bedrooms: 5
Bedrooms Plus: 1
Bathrooms: 6
Kitchens: 1
Kitchens Plus: 1
Rooms: 11
Den/Family Room: Yes
Air Conditioning: Central Air
Fireplace: Yes
Laundry Level: Main
Central Vacuum: Y
Washrooms: 6
Building
Basement: Apartment
Basement 2: Walk-Up
Heat Type: Forced Air
Heat Source: Gas
Exterior: Brick
Exterior: Stone
Water Supply: Municipal
Special Designation: Other
Other Structures: Garden Shed
Parking
Driveway: Private
Garage Spaces: 2
Garage Type: Built-In
Covered Parking Spaces: 4
Total Parking Spaces: 6
Fees
Tax Year: 2019
Tax Legal Description: Pl 65M4187 Lot167
Taxes: $7,142
Highlights
Feature: Fenced Yard
Feature: Golf
Feature: Grnbelt/Conserv
Feature: Park
Feature: Public Transit
Feature: School
Land
Cross Street: Bathurst/Jefferson S
Municipality District: Richmond Hill
Fronting On: North
Pool: None
Sewer: Sewers
Lot Depth: 90 Feet
Lot Frontage: 49.08 Feet
Lot Irregularities: 59Ft At The Rear
Zoning: Residential
Additional Media
- Virtual Tour: https://youriguide.com/51_milos_rd_richmond_hill_on
Rooms
Room details for 51 Milos Road, Richmond Hill
| Type | Dimensions | Description |
|---|---|---|
| Living Main | 3.93 x 4.78 | Hardwood Floor, Combined W/Dining, O/Looks Park |
| Dining Main | 2.95 x 4.78 | Hardwood Floor, Combined W/Living, Wainscoting |
| Kitchen Main | 3.62 x 9.70 | Breakfast Area, Centre Island, Stainless Steel Appl |
| Family Main | 5.29 x 4.71 | O/Looks Backyard, 2 Way Fireplace, Pot Lights |
| Office Main | 3.34 x 3.55 | Hardwood Floor, 2 Way Fireplace, O/Looks Backyard |
| Master 2nd | 5.26 x 7.05 | Hardwood Floor, 5 Pc Ensuite, His/Hers Closets |
| 2nd Br 2nd | 3.64 x 4.58 | Broadloom, Semi Ensuite, Closet |
| 3rd Br 2nd | 4.76 x 4.82 | O/Looks Park, Semi Ensuite, Large Window |
| 4th Br 2nd | 3.94 x 4.95 | Broadloom, Semi Ensuite, W/I Closet |
| 5th Br 2nd | 3.44 x 4.51 | O/Looks Backyard, Semi Ensuite, W/W Closet |
| Br Lower | 3.41 x 4.38 | O/Looks Family, 4 Pc Ensuite, Family Size Kitchen |
| Media/Ent Lower | 5.90 x 6.76 | Wet Bar, 2 Pc Bath, Laminate |
| XXXXXXXX | XXX XX, XXXX |
XXXX XXX XXXX |
$X,XXX,XXX |
| XXX XX, XXXX |
XXXXXX XXX XXXX |
$X,XXX,XXX | |
| XXXXXXXX | XXX XX, XXXX |
XXXXXXX XXX XXXX |
|
| XXX XX, XXXX |
XXXXXX XXX XXXX |
$X,XXX,XXX | |
| XXXXXXXX | XXX XX, XXXX |
XXXXXXX XXX XXXX |
|
| XXX XX, XXXX |
XXXXXX XXX XXXX |
$X,XXX,XXX | |
| XXXXXXXX | XXX XX, XXXX |
XXXXXXXX XXX XXXX |
|
| XXX XX, XXXX |
XXXXXX XXX XXXX |
$X,XXX,XXX | |
| XXXXXXXX | XXX XX, XXXX |
XXXXXXX XXX XXXX |
|
| XXX XX, XXXX |
XXXXXX XXX XXXX |
$X,XXX,XXX |
| XXXXXXXX XXXX | XXX XX, XXXX | $1,452,500 XXX XXXX |
| XXXXXXXX XXXXXX | XXX XX, XXXX | $1,388,000 XXX XXXX |
| XXXXXXXX XXXXXXX | XXX XX, XXXX | XXX XXXX |
| XXXXXXXX XXXXXX | XXX XX, XXXX | $1,650,000 XXX XXXX |
| XXXXXXXX XXXXXXX | XXX XX, XXXX | XXX XXXX |
| XXXXXXXX XXXXXX | XXX XX, XXXX | $1,788,800 XXX XXXX |
| XXXXXXXX XXXXXXXX | XXX XX, XXXX | XXX XXXX |
| XXXXXXXX XXXXXX | XXX XX, XXXX | $1,680,000 XXX XXXX |
| XXXXXXXX XXXXXXX | XXX XX, XXXX | XXX XXXX |
| XXXXXXXX XXXXXX | XXX XX, XXXX | $1,788,000 XXX XXXX |

St Marguerite D'Youville Catholic Elementary School
Elementary: CatholicWindham Ridge Public School
Elementary: PublicKettle Lakes Public School
Elementary: PublicMacLeod's Landing Public School
Elementary: PublicFather Frederick McGinn Catholic Elementary School
Elementary: CatholicBeynon Fields Public School
Elementary: PublicACCESS Program
Secondary: PublicÉSC Renaissance
Secondary: CatholicKing City Secondary School
Secondary: PublicCardinal Carter Catholic Secondary School
Secondary: CatholicRichmond Hill High School
Secondary: PublicSt Theresa of Lisieux Catholic High School
Secondary: Catholic- 4 bath
- 5 bed
12 Parsell Street, Richmond Hill, Ontario • L4E 0C7 • Jefferson
- 3 bath
- 5 bed
- 2000 sqft
12750 Dufferin Street, King, Ontario • L7B 1K5 • King City




