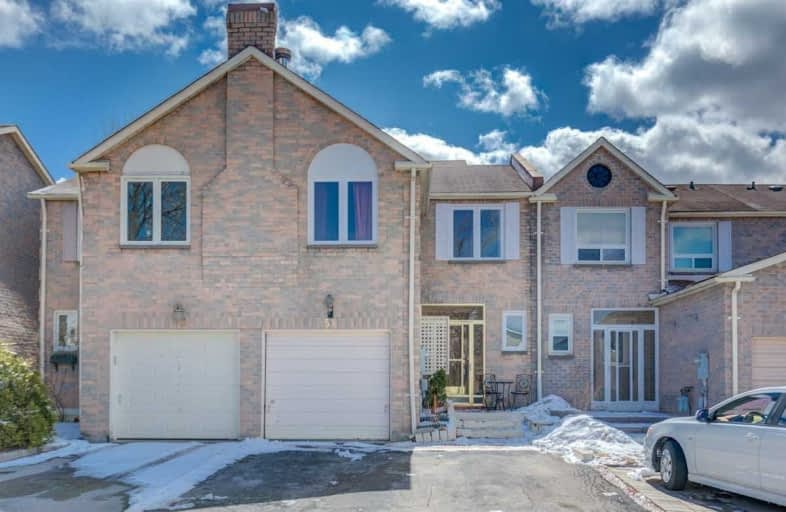Sold on Apr 18, 2019
Note: Property is not currently for sale or for rent.

-
Type: Att/Row/Twnhouse
-
Style: 2-Storey
-
Lot Size: 20.01 x 100 Feet
-
Age: No Data
-
Taxes: $3,718 per year
-
Days on Site: 16 Days
-
Added: Apr 02, 2019 (2 weeks on market)
-
Updated:
-
Last Checked: 3 months ago
-
MLS®#: N4400692
-
Listed By: Irise, brokerage
Updated Freehold Town Home In Prime Richmond Hill Neighborhood! Walking Distance To Hillcrest Mall And Viva Transport. Open Concept With 9' Ceilings On Main Floor. Hardwood Floors Throughout. Freshly Painted. Professionally Landscaped Backyard With Gazebo. Larger Layout With Family Room On Second Level.
Extras
Windows 2017/2018, Roof 2013, Furnace 2014, Newer S/S Fridge, Oven, Cooktop, S/S Microwave, S/S Dishwasher, Washer And Dryer, All Window Coverings, All Elf's , Gazebo.
Property Details
Facts for 51 Moonlight Lane, Richmond Hill
Status
Days on Market: 16
Last Status: Sold
Sold Date: Apr 18, 2019
Closed Date: Jul 02, 2019
Expiry Date: Jun 07, 2019
Sold Price: $789,000
Unavailable Date: Apr 18, 2019
Input Date: Apr 02, 2019
Property
Status: Sale
Property Type: Att/Row/Twnhouse
Style: 2-Storey
Area: Richmond Hill
Community: Observatory
Availability Date: 60-90 Tba
Inside
Bedrooms: 3
Bedrooms Plus: 1
Bathrooms: 3
Kitchens: 1
Rooms: 7
Den/Family Room: Yes
Air Conditioning: Central Air
Fireplace: Yes
Laundry Level: Lower
Washrooms: 3
Building
Basement: Finished
Heat Type: Forced Air
Heat Source: Gas
Exterior: Brick
Water Supply: Municipal
Special Designation: Unknown
Parking
Driveway: Private
Garage Spaces: 1
Garage Type: Attached
Covered Parking Spaces: 3
Fees
Tax Year: 2018
Tax Legal Description: Pt Blk 188 Pl 65M2346 Rs65R9123 Pt 35
Taxes: $3,718
Land
Cross Street: Yonge And Observator
Municipality District: Richmond Hill
Fronting On: South
Pool: None
Sewer: Sewers
Lot Depth: 100 Feet
Lot Frontage: 20.01 Feet
Additional Media
- Virtual Tour: http://www.houssmax.ca/vtour/h5801413
Rooms
Room details for 51 Moonlight Lane, Richmond Hill
| Type | Dimensions | Description |
|---|---|---|
| Living Main | 4.05 x 4.69 | Combined W/Dining, Hardwood Floor, Open Concept |
| Dining Main | 3.01 x 3.05 | Combined W/Living, Hardwood Floor, Open Concept |
| Kitchen Main | 2.46 x 5.97 | Hardwood Floor, Open Concept, Granite Counter |
| Family 2nd | 2.83 x 5.63 | Hardwood Floor, Fireplace |
| Master 2nd | 3.37 x 4.05 | Hardwood Floor, 3 Pc Ensuite, Closet |
| 2nd Br 2nd | 2.16 x 3.84 | Hardwood Floor, Closed Fireplace |
| 3rd Br 2nd | 2.16 x 4.29 | Hardwood Floor, Closet |
| Br Bsmt | 3.32 x 3.84 | Laminate |
| Rec Bsmt | 5.57 x 7.40 | Wet Bar, Laminate |
| XXXXXXXX | XXX XX, XXXX |
XXXX XXX XXXX |
$XXX,XXX |
| XXX XX, XXXX |
XXXXXX XXX XXXX |
$XXX,XXX | |
| XXXXXXXX | XXX XX, XXXX |
XXXXXXX XXX XXXX |
|
| XXX XX, XXXX |
XXXXXX XXX XXXX |
$XXX,XXX | |
| XXXXXXXX | XXX XX, XXXX |
XXXX XXX XXXX |
$XXX,XXX |
| XXX XX, XXXX |
XXXXXX XXX XXXX |
$XXX,XXX |
| XXXXXXXX XXXX | XXX XX, XXXX | $755,000 XXX XXXX |
| XXXXXXXX XXXXXX | XXX XX, XXXX | $761,900 XXX XXXX |
| XXXXXXXX XXXXXXX | XXX XX, XXXX | XXX XXXX |
| XXXXXXXX XXXXXX | XXX XX, XXXX | $799,900 XXX XXXX |
| XXXXXXXX XXXX | XXX XX, XXXX | $789,000 XXX XXXX |
| XXXXXXXX XXXXXX | XXX XX, XXXX | $798,000 XXX XXXX |

Ross Doan Public School
Elementary: PublicSt Joseph Catholic Elementary School
Elementary: CatholicSt John Paul II Catholic Elementary School
Elementary: CatholicWalter Scott Public School
Elementary: PublicSixteenth Avenue Public School
Elementary: PublicRed Maple Public School
Elementary: PublicÉcole secondaire Norval-Morrisseau
Secondary: PublicThornlea Secondary School
Secondary: PublicJean Vanier High School
Secondary: CatholicAlexander MacKenzie High School
Secondary: PublicLangstaff Secondary School
Secondary: PublicBayview Secondary School
Secondary: Public

