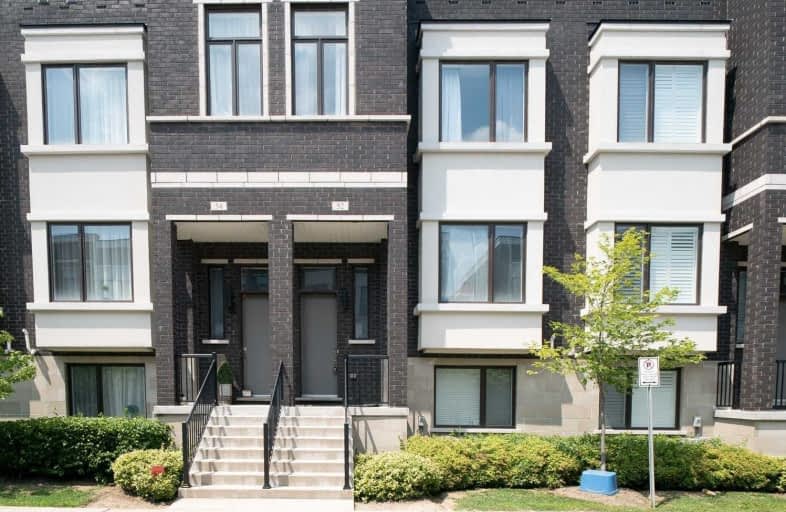Sold on Aug 13, 2021
Note: Property is not currently for sale or for rent.

-
Type: Att/Row/Twnhouse
-
Style: 3-Storey
-
Size: 2000 sqft
-
Lot Size: 6 x 21.52 Metres
-
Age: 0-5 years
-
Taxes: $5,461 per year
-
Days on Site: 50 Days
-
Added: Jun 24, 2021 (1 month on market)
-
Updated:
-
Last Checked: 3 months ago
-
MLS®#: N5286321
-
Listed By: Keller williams referred realty, brokerage
Treasure Hill Executive Luxury Townhouse On Bayview Over 2000Sqft Living Space, Ambient Natural Lighting, 10Ft Open Concept Main, 9Ft 2nd And Lower, Gourmet Kit W/Quartz Island S/S App, Upgraded Modern Trendy Hardwood/Oak Stairs, Great Rm W/O Balcony, Pot Lights Master Ensuite 5Pc& W/I Closet, W/O Double Garage, Walk To Top Ranking Schools
Extras
S/S Appl. Inclg Fridge, Stove, Range Hood, B/I Dw. Stacked Front-Loaded W& D. Gb&E,Cac, Agdo&Remte,Hwt(R),$188 Mthly Rd & Snow Removal,Garbage Pick Up, Exter Gdn,Roof,Insurance,Public Pkg(Status Cert)
Property Details
Facts for 52 Ambler Lane, Richmond Hill
Status
Days on Market: 50
Last Status: Sold
Sold Date: Aug 13, 2021
Closed Date: Aug 31, 2021
Expiry Date: Oct 31, 2021
Sold Price: $1,310,000
Unavailable Date: Aug 13, 2021
Input Date: Jun 24, 2021
Property
Status: Sale
Property Type: Att/Row/Twnhouse
Style: 3-Storey
Size (sq ft): 2000
Age: 0-5
Area: Richmond Hill
Community: Crosby
Availability Date: Flexible
Inside
Bedrooms: 3
Bathrooms: 3
Kitchens: 1
Rooms: 7
Den/Family Room: Yes
Air Conditioning: Central Air
Fireplace: No
Washrooms: 3
Building
Basement: Fin W/O
Heat Type: Forced Air
Heat Source: Gas
Exterior: Brick
Water Supply: Municipal
Special Designation: Unknown
Parking
Driveway: Private
Garage Spaces: 2
Garage Type: Built-In
Covered Parking Spaces: 2
Total Parking Spaces: 4
Fees
Tax Year: 2021
Tax Legal Description: Unit 45, Level 1, York Region Standard Condominium
Taxes: $5,461
Additional Mo Fees: 188
Highlights
Feature: Hospital
Feature: Library
Feature: Park
Feature: Place Of Worship
Feature: Public Transit
Feature: School
Land
Cross Street: Bayview/Elgin Mills
Municipality District: Richmond Hill
Fronting On: North
Parcel of Tied Land: Y
Pool: None
Sewer: Sewers
Lot Depth: 21.52 Metres
Lot Frontage: 6 Metres
Additional Media
- Virtual Tour: https://my.matterport.com/show/?m=WaMovSTGEv4
Rooms
Room details for 52 Ambler Lane, Richmond Hill
| Type | Dimensions | Description |
|---|---|---|
| Great Rm Main | 12.99 x 18.79 | Hardwood Floor, Open Concept, W/O To Balcony |
| Dining Main | 10.00 x 12.00 | Hardwood Floor, Bow Window, Pot Lights |
| Kitchen Main | 10.79 x 17.29 | Tile Floor, Centre Island, Quartz Counter |
| Breakfast Main | 17.29 x 10.79 | Tile Floor, Breakfast Bar, Combined W/Kitchen |
| Master 2nd | 13.19 x 15.74 | Hardwood Floor, 5 Pc Ensuite, W/I Closet |
| 2nd Br 2nd | 9.58 x 11.38 | Hardwood Floor, 4 Pc Bath, Bow Window |
| 3rd Br 2nd | 8.07 x 11.18 | Hardwood Floor, Large Closet, Large Window |
| Family Lower | 11.64 x 11.48 | Laminate, W/O To Garage, Large Window |
| Laundry Lower | - | Tile Floor, Separate Rm, Porcelain Floor |

| XXXXXXXX | XXX XX, XXXX |
XXXX XXX XXXX |
$X,XXX,XXX |
| XXX XX, XXXX |
XXXXXX XXX XXXX |
$X,XXX,XXX | |
| XXXXXXXX | XXX XX, XXXX |
XXXX XXX XXXX |
$XXX,XXX |
| XXX XX, XXXX |
XXXXXX XXX XXXX |
$XXX,XXX | |
| XXXXXXXX | XXX XX, XXXX |
XXXXXXX XXX XXXX |
|
| XXX XX, XXXX |
XXXXXX XXX XXXX |
$X,XXX,XXX |
| XXXXXXXX XXXX | XXX XX, XXXX | $1,310,000 XXX XXXX |
| XXXXXXXX XXXXXX | XXX XX, XXXX | $1,298,000 XXX XXXX |
| XXXXXXXX XXXX | XXX XX, XXXX | $899,900 XXX XXXX |
| XXXXXXXX XXXXXX | XXX XX, XXXX | $899,900 XXX XXXX |
| XXXXXXXX XXXXXXX | XXX XX, XXXX | XXX XXXX |
| XXXXXXXX XXXXXX | XXX XX, XXXX | $1,180,000 XXX XXXX |

John Brant Public School
Elementary: PublicSt Philomena Catholic Elementary School
Elementary: CatholicSt George Catholic Elementary School
Elementary: CatholicPeace Bridge Public School
Elementary: PublicGarrison Road Public School
Elementary: PublicOur Lady of Victory Catholic Elementary School
Elementary: CatholicGreater Fort Erie Secondary School
Secondary: PublicFort Erie Secondary School
Secondary: PublicEastdale Secondary School
Secondary: PublicRidgeway-Crystal Beach High School
Secondary: PublicPort Colborne High School
Secondary: PublicLakeshore Catholic High School
Secondary: Catholic
