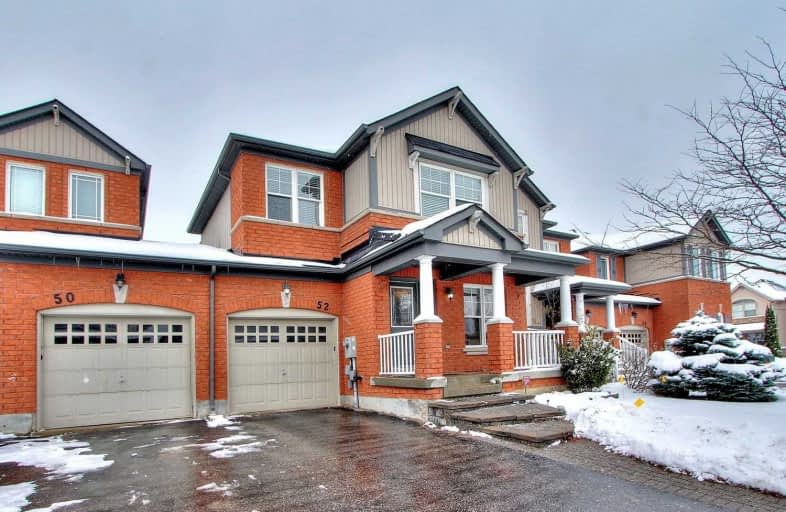Sold on Nov 21, 2019
Note: Property is not currently for sale or for rent.

-
Type: Att/Row/Twnhouse
-
Style: 2-Storey
-
Size: 1500 sqft
-
Lot Size: 24.61 x 88.58 Feet
-
Age: 6-15 years
-
Taxes: $3,902 per year
-
Days on Site: 6 Days
-
Added: Nov 22, 2019 (6 days on market)
-
Updated:
-
Last Checked: 3 months ago
-
MLS®#: N4634952
-
Listed By: Re/max realtron realty inc., brokerage
Absolutely Stunning 2 Storey Townhome In The Prime Oak Ridges. Best Layout, Gorgeous Kitchen Feat. S/S Appl, Corian Counter Tops, 9 Foot Ceilings, Hardwd & Lamintate Through Out. Direct Garage Access On Main Flr., 2 Vehicle Parking, No Side Walk, Family Rm Feat. Gas Fp., King Size Master Bdrm W/I Closet, Master Spa Like Bath With Soaker Tub & Sep. Shower., Elegantly Landscaped, Stone Patio.
Extras
All Elf's, All Blinds, All Existing(S/S Fridge, S/S Oven, S/S Range Mircrowave, S/S Dishwasher, S/S Washer & Dryer. Centeral Vacuum+Extensions, 1 Gdo, Freezer In The Basement.
Property Details
Facts for 52 Ulson Drive, Richmond Hill
Status
Days on Market: 6
Last Status: Sold
Sold Date: Nov 21, 2019
Closed Date: Dec 16, 2019
Expiry Date: Nov 15, 2020
Sold Price: $783,000
Unavailable Date: Nov 21, 2019
Input Date: Nov 15, 2019
Property
Status: Sale
Property Type: Att/Row/Twnhouse
Style: 2-Storey
Size (sq ft): 1500
Age: 6-15
Area: Richmond Hill
Community: Oak Ridges
Availability Date: 30/60
Inside
Bedrooms: 3
Bathrooms: 3
Kitchens: 1
Rooms: 8
Den/Family Room: Yes
Air Conditioning: Central Air
Fireplace: Yes
Laundry Level: Lower
Washrooms: 3
Building
Basement: Unfinished
Heat Type: Forced Air
Heat Source: Gas
Exterior: Brick
Water Supply: Municipal
Special Designation: Unknown
Parking
Driveway: Private
Garage Spaces: 1
Garage Type: Attached
Covered Parking Spaces: 2
Total Parking Spaces: 3
Fees
Tax Year: 2019
Tax Legal Description: Plan 65M3781 Pt Blk 396 Rp 65R28154 Part 14
Taxes: $3,902
Land
Cross Street: Bathurst St / King R
Municipality District: Richmond Hill
Fronting On: West
Pool: None
Sewer: Sewers
Lot Depth: 88.58 Feet
Lot Frontage: 24.61 Feet
Additional Media
- Virtual Tour: http://www.winsold.com/tour/12178?utm_medium=email&utm_source=transactional&utm_campaign=winsold%40w
Rooms
Room details for 52 Ulson Drive, Richmond Hill
| Type | Dimensions | Description |
|---|---|---|
| Living Main | 2.57 x 5.51 | Hardwood Floor, Combined W/Dining, Pot Lights |
| Dining Main | 2.57 x 5.51 | Hardwood Floor, Combined W/Living, Pot Lights |
| Kitchen Main | 2.96 x 5.82 | Tile Floor, Stainless Steel Appl, Pot Lights |
| Breakfast Main | 2.96 x 5.82 | Tile Floor, Combined W/Kitchen, Pot Lights |
| Family Main | 2.99 x 5.82 | Hardwood Floor, Gas Fireplace, Pot Lights |
| Master 2nd | 3.87 x 4.55 | Laminate, Pot Lights, 4 Pc Ensuite |
| 2nd Br 2nd | 2.72 x 3.41 | Laminate, Pot Lights, Closet |
| 3rd Br 2nd | 2.89 x 3.58 | Laminate, Pot Lights, Closet |
| XXXXXXXX | XXX XX, XXXX |
XXXX XXX XXXX |
$XXX,XXX |
| XXX XX, XXXX |
XXXXXX XXX XXXX |
$XXX,XXX | |
| XXXXXXXX | XXX XX, XXXX |
XXXXXX XXX XXXX |
$X,XXX |
| XXX XX, XXXX |
XXXXXX XXX XXXX |
$X,XXX | |
| XXXXXXXX | XXX XX, XXXX |
XXXXXXX XXX XXXX |
|
| XXX XX, XXXX |
XXXXXX XXX XXXX |
$X,XXX |
| XXXXXXXX XXXX | XXX XX, XXXX | $783,000 XXX XXXX |
| XXXXXXXX XXXXXX | XXX XX, XXXX | $789,000 XXX XXXX |
| XXXXXXXX XXXXXX | XXX XX, XXXX | $2,000 XXX XXXX |
| XXXXXXXX XXXXXX | XXX XX, XXXX | $2,000 XXX XXXX |
| XXXXXXXX XXXXXXX | XXX XX, XXXX | XXX XXXX |
| XXXXXXXX XXXXXX | XXX XX, XXXX | $1,900 XXX XXXX |

Windham Ridge Public School
Elementary: PublicKettle Lakes Public School
Elementary: PublicFather Frederick McGinn Catholic Elementary School
Elementary: CatholicOak Ridges Public School
Elementary: PublicOur Lady of Hope Catholic Elementary School
Elementary: CatholicBeynon Fields Public School
Elementary: PublicACCESS Program
Secondary: PublicÉSC Renaissance
Secondary: CatholicKing City Secondary School
Secondary: PublicCardinal Carter Catholic Secondary School
Secondary: CatholicRichmond Hill High School
Secondary: PublicSt Theresa of Lisieux Catholic High School
Secondary: Catholic

