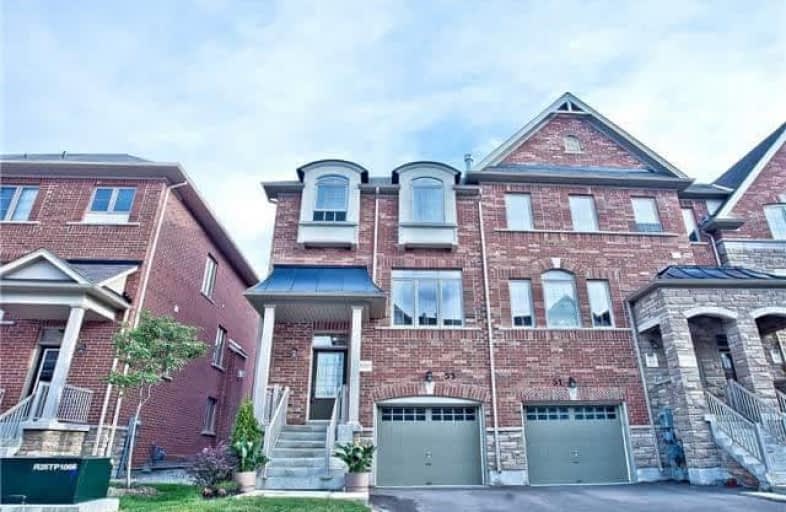Sold on Sep 06, 2017
Note: Property is not currently for sale or for rent.

-
Type: Att/Row/Twnhouse
-
Style: 3-Storey
-
Size: 2000 sqft
-
Lot Size: 23.56 x 87.6 Feet
-
Age: 0-5 years
-
Taxes: $4,235 per year
-
Days on Site: 14 Days
-
Added: Sep 07, 2019 (2 weeks on market)
-
Updated:
-
Last Checked: 2 months ago
-
MLS®#: N3906702
-
Listed By: Homelife landmark realty inc., brokerage
2-Year-Old End Unit 3 Story Th Like Semi! 2040Sqft+10"Ceiling Basement; 9" On Main.Bright And Spacious South View Home. Dark Oak Hardwood Flr On Main And 2nd Flr;Upgrade Kitchen With Granite Counter Top, Glass Backsplash; Central Island; Pot Lights, Crystal Chandeliers; Granite Counter Top In All Four Bathrooms;Access To Garage; Close To Yonge St, Viva, 400/404; Top Ranked School District: Trillium Woods Elementary; Richmond Hill H.S; St. Theresa Catholic H.S
Extras
Includes Stainless Steel Fridge, Stove, Dishwasher, Washer/Dryer. Light Fixtures And Curtain. Central Vacuum, Garage Door Opener. Note: $73 Fee To Remove Snow/Garbage.
Property Details
Facts for 53 Mack Clement Lane, Richmond Hill
Status
Days on Market: 14
Last Status: Sold
Sold Date: Sep 06, 2017
Closed Date: Sep 28, 2017
Expiry Date: Nov 30, 2017
Sold Price: $890,000
Unavailable Date: Sep 06, 2017
Input Date: Aug 23, 2017
Property
Status: Sale
Property Type: Att/Row/Twnhouse
Style: 3-Storey
Size (sq ft): 2000
Age: 0-5
Area: Richmond Hill
Community: Westbrook
Availability Date: Immed/Tba
Inside
Bedrooms: 4
Bathrooms: 4
Kitchens: 1
Rooms: 10
Den/Family Room: Yes
Air Conditioning: Central Air
Fireplace: Yes
Washrooms: 4
Building
Basement: Full
Heat Type: Forced Air
Heat Source: Gas
Exterior: Brick
Water Supply: Municipal
Special Designation: Unknown
Retirement: N
Parking
Driveway: Private
Garage Spaces: 1
Garage Type: Built-In
Covered Parking Spaces: 1
Total Parking Spaces: 1
Fees
Tax Year: 2017
Tax Legal Description: Pt Block 10 Plan 65M4343, Pt 44 65R34890
Taxes: $4,235
Land
Cross Street: Yonge/Gamble
Municipality District: Richmond Hill
Fronting On: South
Pool: None
Sewer: Sewers
Lot Depth: 87.6 Feet
Lot Frontage: 23.56 Feet
Rooms
Room details for 53 Mack Clement Lane, Richmond Hill
| Type | Dimensions | Description |
|---|---|---|
| Family Main | 2.92 x 6.58 | Hardwood Floor, Fireplace, South View |
| Dining Main | 3.00 x 5.79 | Hardwood Floor, Combined W/Living |
| Living Main | 3.00 x 5.79 | Hardwood Floor, Combined W/Dining |
| Kitchen Main | 2.19 x 3.77 | Ceramic Floor, Backsplash, Granite Counter |
| Breakfast Main | 2.31 x 2.74 | Ceramic Floor, Balcony, South View |
| Master 2nd | 3.00 x 4.84 | Hardwood Floor, 4 Pc Ensuite, W/I Closet |
| 2nd Br 2nd | 2.56 x 3.96 | Hardwood Floor, South View, Closet |
| 3rd Br 2nd | 2.56 x 3.65 | Hardwood Floor, South View, Closet |
| 4th Br Ground | 4.75 x 5.18 | Broadloom, W/O To Yard, 4 Pc Ensuite |
| Rec Bsmt | - |
| XXXXXXXX | XXX XX, XXXX |
XXXX XXX XXXX |
$XXX,XXX |
| XXX XX, XXXX |
XXXXXX XXX XXXX |
$XXX,XXX | |
| XXXXXXXX | XXX XX, XXXX |
XXXXXXX XXX XXXX |
|
| XXX XX, XXXX |
XXXXXX XXX XXXX |
$XXX,XXX |
| XXXXXXXX XXXX | XXX XX, XXXX | $890,000 XXX XXXX |
| XXXXXXXX XXXXXX | XXX XX, XXXX | $879,000 XXX XXXX |
| XXXXXXXX XXXXXXX | XXX XX, XXXX | XXX XXXX |
| XXXXXXXX XXXXXX | XXX XX, XXXX | $949,000 XXX XXXX |

Corpus Christi Catholic Elementary School
Elementary: CatholicFather Henri J M Nouwen Catholic Elementary School
Elementary: CatholicH G Bernard Public School
Elementary: PublicSt Marguerite D'Youville Catholic Elementary School
Elementary: CatholicMoraine Hills Public School
Elementary: PublicTrillium Woods Public School
Elementary: PublicÉcole secondaire Norval-Morrisseau
Secondary: PublicJean Vanier High School
Secondary: CatholicAlexander MacKenzie High School
Secondary: PublicRichmond Hill High School
Secondary: PublicSt Theresa of Lisieux Catholic High School
Secondary: CatholicBayview Secondary School
Secondary: Public- 4 bath
- 4 bed
51 Rose Branch Drive, Richmond Hill, Ontario • L4S 1J3 • Devonsleigh



