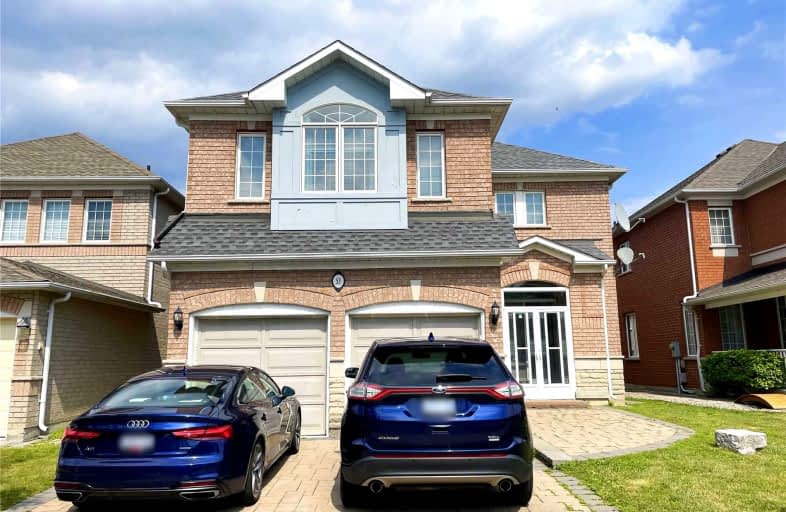Leased on Sep 02, 2022
Note: Property is not currently for sale or for rent.

-
Type: Detached
-
Style: 2-Storey
-
Size: 3000 sqft
-
Lease Term: 1 Year
-
Possession: Immediately
-
All Inclusive: N
-
Lot Size: 41.99 x 109.91 Feet
-
Age: No Data
-
Days on Site: 17 Days
-
Added: Aug 16, 2022 (2 weeks on market)
-
Updated:
-
Last Checked: 2 months ago
-
MLS®#: N5733062
-
Listed By: Re/max realtron realty inc., brokerage
Stunning Spacious & Bright 5 Bedroom Family Home Plus A Library On Main Floor, With Large Private Fenced Lot In A Quiet & Child-Friendly Cres. Cathedral Ceiling In Living Room, Filled With A Lot Of Natural Light Feels Like A Beautiful Ball Room, 9' Ceilings Main Floor, Hardwood Throughout, Upgraded Kitchen With Granite Counters & Backsplash, Upgraded Bathrooms W/Granite Counters, Finished Basement With Large Open Space And 4Pc Bathroom, Direct Access To Garage. Within Extremely High Demand Silver Stream Ps/Bayview Ss Zone, This Is The Best Choice For Your Children! Minutes To 404, Groceries, Shoppings, Restaurants And Etc. Your Showing Stop Here! Don't Miss This Gems!
Extras
Fridge, Range Hood, Microwave, Stove, B/I Dishwasher, Washer, Dryer, All Existing Window Coverings, All Electric Light Fixtures, A/C, Garage Door Opener/Remote.
Property Details
Facts for 53 Royal Gala Crescent, Richmond Hill
Status
Days on Market: 17
Last Status: Leased
Sold Date: Sep 02, 2022
Closed Date: Sep 15, 2022
Expiry Date: Oct 31, 2022
Sold Price: $4,300
Unavailable Date: Sep 02, 2022
Input Date: Aug 16, 2022
Prior LSC: Listing with no contract changes
Property
Status: Lease
Property Type: Detached
Style: 2-Storey
Size (sq ft): 3000
Area: Richmond Hill
Community: Rouge Woods
Availability Date: Immediately
Inside
Bedrooms: 5
Bathrooms: 5
Kitchens: 1
Rooms: 11
Den/Family Room: Yes
Air Conditioning: Central Air
Fireplace: Yes
Laundry: Ensuite
Laundry Level: Lower
Washrooms: 5
Utilities
Utilities Included: N
Building
Basement: Finished
Heat Type: Forced Air
Heat Source: Gas
Exterior: Brick
Private Entrance: Y
Water Supply: Municipal
Special Designation: Unknown
Parking
Driveway: Private
Parking Included: Yes
Garage Spaces: 2
Garage Type: Built-In
Covered Parking Spaces: 4
Total Parking Spaces: 6
Fees
Cable Included: No
Central A/C Included: No
Common Elements Included: No
Heating Included: No
Hydro Included: No
Water Included: No
Highlights
Feature: Clear View
Feature: Level
Feature: Other
Feature: Park
Feature: Rec Centre
Feature: School
Land
Cross Street: Leslie & Major Mac
Municipality District: Richmond Hill
Fronting On: East
Pool: None
Sewer: Sewers
Lot Depth: 109.91 Feet
Lot Frontage: 41.99 Feet
Payment Frequency: Monthly
Rooms
Room details for 53 Royal Gala Crescent, Richmond Hill
| Type | Dimensions | Description |
|---|---|---|
| Living Main | 3.96 x 4.57 | Hardwood Floor, Cathedral Ceiling, Window |
| Dining Main | 3.05 x 4.27 | Hardwood Floor, Open Concept, Window |
| Family Main | 4.57 x 4.88 | Hardwood Floor, Fireplace, Pot Lights |
| Library Main | 3.05 x 3.05 | Hardwood Floor, Double Doors, Window |
| Kitchen Main | 2.74 x 4.88 | Ceramic Floor, Centre Island, Pot Lights |
| Breakfast Main | 2.74 x 4.27 | Ceramic Floor, W/O To Deck, Pot Lights |
| Prim Bdrm 2nd | 2.74 x 4.27 | Hardwood Floor, W/I Closet, 5 Pc Ensuite |
| 2nd Br 2nd | 3.35 x 3.35 | Hardwood Floor, W/I Closet, 4 Pc Ensuite |
| 3rd Br 2nd | 3.35 x 3.35 | Hardwood Floor, Closet, Semi Ensuite |
| 4th Br 2nd | - | Hardwood Floor, Closet, Semi Ensuite |
| 5th Br 2nd | - | Hardwood Floor, Closet, Window |
| XXXXXXXX | XXX XX, XXXX |
XXXXXX XXX XXXX |
$X,XXX |
| XXX XX, XXXX |
XXXXXX XXX XXXX |
$X,XXX | |
| XXXXXXXX | XXX XX, XXXX |
XXXXXX XXX XXXX |
$X,XXX |
| XXX XX, XXXX |
XXXXXX XXX XXXX |
$X,XXX | |
| XXXXXXXX | XXX XX, XXXX |
XXXX XXX XXXX |
$X,XXX,XXX |
| XXX XX, XXXX |
XXXXXX XXX XXXX |
$X,XXX,XXX | |
| XXXXXXXX | XXX XX, XXXX |
XXXXXXX XXX XXXX |
|
| XXX XX, XXXX |
XXXXXX XXX XXXX |
$X,XXX |
| XXXXXXXX XXXXXX | XXX XX, XXXX | $4,300 XXX XXXX |
| XXXXXXXX XXXXXX | XXX XX, XXXX | $4,500 XXX XXXX |
| XXXXXXXX XXXXXX | XXX XX, XXXX | $3,200 XXX XXXX |
| XXXXXXXX XXXXXX | XXX XX, XXXX | $3,400 XXX XXXX |
| XXXXXXXX XXXX | XXX XX, XXXX | $1,606,000 XXX XXXX |
| XXXXXXXX XXXXXX | XXX XX, XXXX | $1,399,000 XXX XXXX |
| XXXXXXXX XXXXXXX | XXX XX, XXXX | XXX XXXX |
| XXXXXXXX XXXXXX | XXX XX, XXXX | $2,950 XXX XXXX |

Our Lady Help of Christians Catholic Elementary School
Elementary: CatholicMichaelle Jean Public School
Elementary: PublicRedstone Public School
Elementary: PublicRichmond Rose Public School
Elementary: PublicSilver Stream Public School
Elementary: PublicBeverley Acres Public School
Elementary: PublicÉcole secondaire Norval-Morrisseau
Secondary: PublicJean Vanier High School
Secondary: CatholicSt Augustine Catholic High School
Secondary: CatholicRichmond Green Secondary School
Secondary: PublicRichmond Hill High School
Secondary: PublicBayview Secondary School
Secondary: Public- — bath
- — bed
- — sqft
88 Castleview Crescent, Markham, Ontario • L6C 3C4 • Victoria Square



