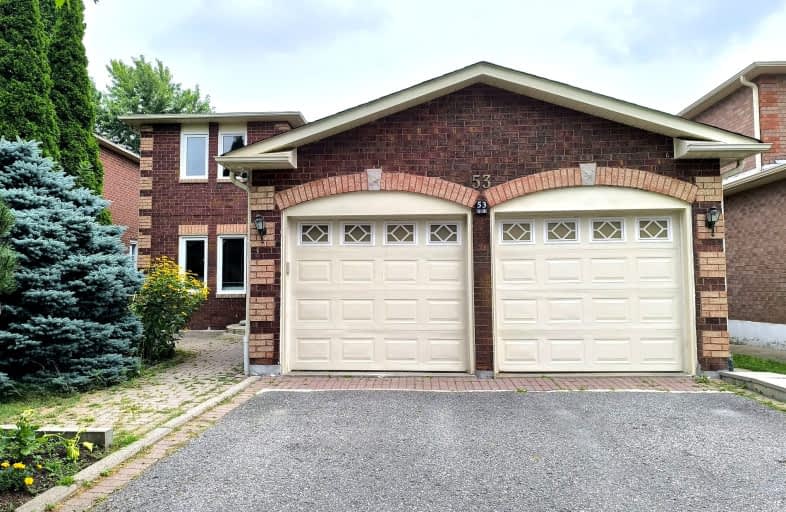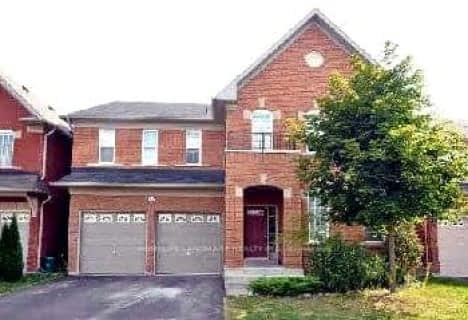Somewhat Walkable
- Most errands can be accomplished on foot.
70
/100
Good Transit
- Some errands can be accomplished by public transportation.
50
/100
Somewhat Bikeable
- Most errands require a car.
49
/100

École élémentaire Norval-Morrisseau
Elementary: Public
2.32 km
O M MacKillop Public School
Elementary: Public
2.02 km
Corpus Christi Catholic Elementary School
Elementary: Catholic
0.25 km
H G Bernard Public School
Elementary: Public
0.34 km
Crosby Heights Public School
Elementary: Public
1.67 km
Beverley Acres Public School
Elementary: Public
1.39 km
École secondaire Norval-Morrisseau
Secondary: Public
2.30 km
Jean Vanier High School
Secondary: Catholic
1.88 km
Alexander MacKenzie High School
Secondary: Public
3.24 km
Richmond Hill High School
Secondary: Public
0.65 km
St Theresa of Lisieux Catholic High School
Secondary: Catholic
2.51 km
Bayview Secondary School
Secondary: Public
2.73 km
-
Mill Pond Park
262 Mill St (at Trench St), Richmond Hill ON 2.76km -
Lake Wilcox Park
Sunset Beach Rd, Richmond Hill ON 5.6km -
Briarwood Park
118 Briarwood Rd, Markham ON L3R 2X5 8.65km
-
TD Bank Financial Group
10395 Yonge St (at Crosby Ave), Richmond Hill ON L4C 3C2 1.92km -
BMO Bank of Montreal
1070 Major MacKenzie Dr E (at Bayview Ave), Richmond Hill ON L4S 1P3 2.91km -
Scotiabank
2880 Major MacKenzie Dr E, Markham ON L6C 0G6 5.19km













