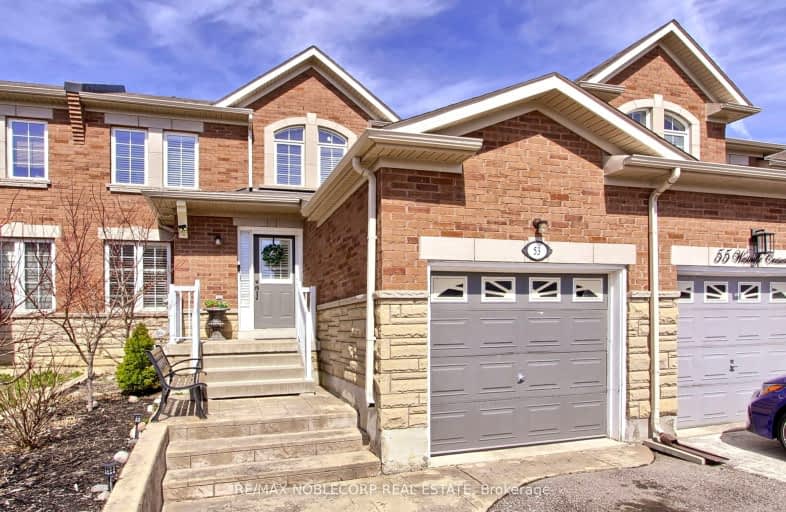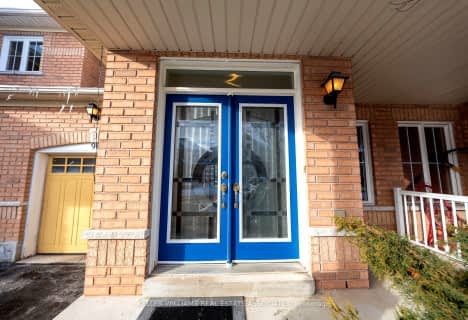Car-Dependent
- Most errands require a car.
Some Transit
- Most errands require a car.
Somewhat Bikeable
- Most errands require a car.

St Marguerite D'Youville Catholic Elementary School
Elementary: CatholicWindham Ridge Public School
Elementary: PublicKettle Lakes Public School
Elementary: PublicFather Frederick McGinn Catholic Elementary School
Elementary: CatholicMoraine Hills Public School
Elementary: PublicBeynon Fields Public School
Elementary: PublicACCESS Program
Secondary: PublicÉSC Renaissance
Secondary: CatholicKing City Secondary School
Secondary: PublicCardinal Carter Catholic Secondary School
Secondary: CatholicRichmond Hill High School
Secondary: PublicSt Theresa of Lisieux Catholic High School
Secondary: Catholic-
Mill Pond Park
262 Mill St (at Trench St), Richmond Hill ON 4.83km -
Lake Wilcox Park
Sunset Beach Rd, Richmond Hill ON 5.07km -
Mt Pleasant Park - Richmond Hill
5 Hopkins Ave, Ontario 5.95km
-
TD Canada Trust ATM
2200 King Rd (Keele Street), King City ON L7B 1L3 4.41km -
CIBC
9950 Dufferin St (at Major MacKenzie Dr. W.), Maple ON L6A 4K5 6.33km -
Scotiabank
9930 Dufferin St, Vaughan ON L6A 4K5 6.44km
- 4 bath
- 3 bed
- 1500 sqft
11-15 Old Colony Road, Richmond Hill, Ontario • L4E 4L4 • Oak Ridges Lake Wilcox
- 4 bath
- 3 bed
- 1500 sqft
14-10 Old Colony Road, Richmond Hill, Ontario • L4E 4L4 • Oak Ridges Lake Wilcox
- 3 bath
- 3 bed
- 2000 sqft
80 Mack Clement Lane, Richmond Hill, Ontario • L4S 1K7 • Westbrook
- 4 bath
- 3 bed
98 Lebovic Drive, Richmond Hill, Ontario • L4E 5C1 • Oak Ridges Lake Wilcox














