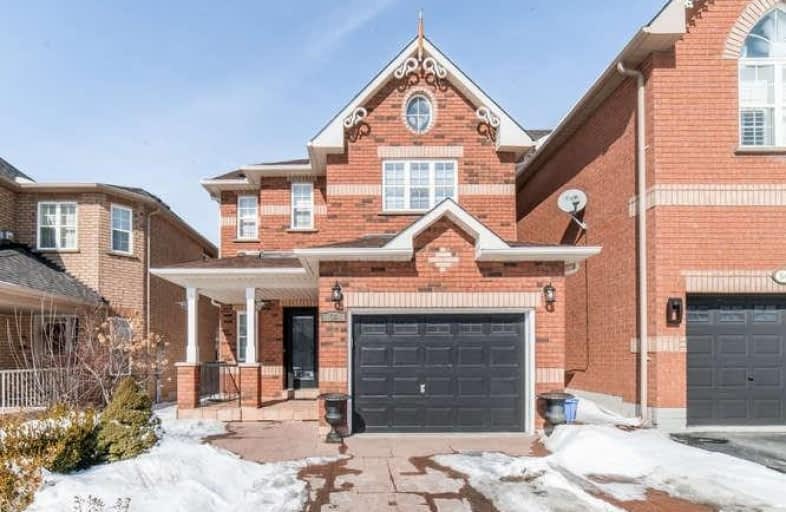Sold on Jul 04, 2019
Note: Property is not currently for sale or for rent.

-
Type: Detached
-
Style: 2-Storey
-
Lot Size: 29.53 x 118.11 Feet
-
Age: No Data
-
Taxes: $4,752 per year
-
Days on Site: 17 Days
-
Added: Sep 07, 2019 (2 weeks on market)
-
Updated:
-
Last Checked: 3 months ago
-
MLS®#: N4488156
-
Listed By: Re/max rouge river realty ltd., brokerage
Bring Your Fussiest Clients. This One Sparkles! Hardwood Floors Throughout, Recently Updated Kitchen, Updated Powder Room, Crown Moulding & Upgraded Baseboards Main Floor. Prof. Finished Basement, Stamped Concrete Driveway. 9Ft Ceilings. Roof 2016
Extras
Stainless Steel Fridge, Stove, Dishwasher. Garage Door Opener & Remote. Central Vac. Washer & Dryer. Alarm System $33/Month. Hwt Is A Rental
Property Details
Facts for 54 English Oak Drive, Richmond Hill
Status
Days on Market: 17
Last Status: Sold
Sold Date: Jul 04, 2019
Closed Date: Jul 31, 2019
Expiry Date: Sep 03, 2019
Sold Price: $900,000
Unavailable Date: Jul 04, 2019
Input Date: Jun 17, 2019
Property
Status: Sale
Property Type: Detached
Style: 2-Storey
Area: Richmond Hill
Community: Oak Ridges Lake Wilcox
Availability Date: Tba 30/60Days
Inside
Bedrooms: 3
Bathrooms: 4
Kitchens: 1
Rooms: 6
Den/Family Room: Yes
Air Conditioning: Central Air
Fireplace: Yes
Washrooms: 4
Building
Basement: Finished
Heat Type: Forced Air
Heat Source: Gas
Exterior: Brick
Water Supply: Municipal
Special Designation: Unknown
Parking
Driveway: Private
Garage Spaces: 1
Garage Type: Attached
Covered Parking Spaces: 4
Total Parking Spaces: 5
Fees
Tax Year: 2019
Tax Legal Description: Lot 39 Plan 65M3272
Taxes: $4,752
Highlights
Feature: Fenced Yard
Feature: Grnbelt/Conserv
Feature: Park
Feature: Rec Centre
Feature: School
Land
Cross Street: Yonge / Old Colony
Municipality District: Richmond Hill
Fronting On: North
Pool: None
Sewer: Sewers
Lot Depth: 118.11 Feet
Lot Frontage: 29.53 Feet
Additional Media
- Virtual Tour: https://tours.homesinfocus.ca/public/vtour/display/1242271?idx=1#!/
Rooms
Room details for 54 English Oak Drive, Richmond Hill
| Type | Dimensions | Description |
|---|---|---|
| Kitchen Main | 3.29 x 5.76 | Modern Kitchen, W/O To Deck, Eat-In Kitchen |
| Family Main | 3.24 x 4.59 | Hardwood Floor, Fireplace |
| Dining Main | 3.04 x 4.11 | Hardwood Floor, Window |
| Master 2nd | 3.59 x 3.99 | Hardwood Floor, Large Closet, 4 Pc Ensuite |
| 2nd Br 2nd | 2.79 x 3.20 | Hardwood Floor, Closet, Window |
| 3rd Br 2nd | 3.04 x 3.31 | Hardwood Floor, Closet, Window |
| XXXXXXXX | XXX XX, XXXX |
XXXX XXX XXXX |
$XXX,XXX |
| XXX XX, XXXX |
XXXXXX XXX XXXX |
$XXX,XXX | |
| XXXXXXXX | XXX XX, XXXX |
XXXXXXX XXX XXXX |
|
| XXX XX, XXXX |
XXXXXX XXX XXXX |
$XXX,XXX | |
| XXXXXXXX | XXX XX, XXXX |
XXXXXXX XXX XXXX |
|
| XXX XX, XXXX |
XXXXXX XXX XXXX |
$XXX,XXX | |
| XXXXXXXX | XXX XX, XXXX |
XXXXXXX XXX XXXX |
|
| XXX XX, XXXX |
XXXXXX XXX XXXX |
$XXX,XXX |
| XXXXXXXX XXXX | XXX XX, XXXX | $900,000 XXX XXXX |
| XXXXXXXX XXXXXX | XXX XX, XXXX | $915,888 XXX XXXX |
| XXXXXXXX XXXXXXX | XXX XX, XXXX | XXX XXXX |
| XXXXXXXX XXXXXX | XXX XX, XXXX | $925,000 XXX XXXX |
| XXXXXXXX XXXXXXX | XXX XX, XXXX | XXX XXXX |
| XXXXXXXX XXXXXX | XXX XX, XXXX | $949,000 XXX XXXX |
| XXXXXXXX XXXXXXX | XXX XX, XXXX | XXX XXXX |
| XXXXXXXX XXXXXX | XXX XX, XXXX | $899,000 XXX XXXX |

Académie de la Moraine
Elementary: PublicOur Lady of the Annunciation Catholic Elementary School
Elementary: CatholicLake Wilcox Public School
Elementary: PublicBond Lake Public School
Elementary: PublicMacLeod's Landing Public School
Elementary: PublicOak Ridges Public School
Elementary: PublicACCESS Program
Secondary: PublicÉSC Renaissance
Secondary: CatholicDr G W Williams Secondary School
Secondary: PublicCardinal Carter Catholic Secondary School
Secondary: CatholicRichmond Hill High School
Secondary: PublicSt Theresa of Lisieux Catholic High School
Secondary: Catholic- 4 bath
- 4 bed
- 2000 sqft
34 Estate Garden Drive, Richmond Hill, Ontario • L4E 3V3 • Oak Ridges



