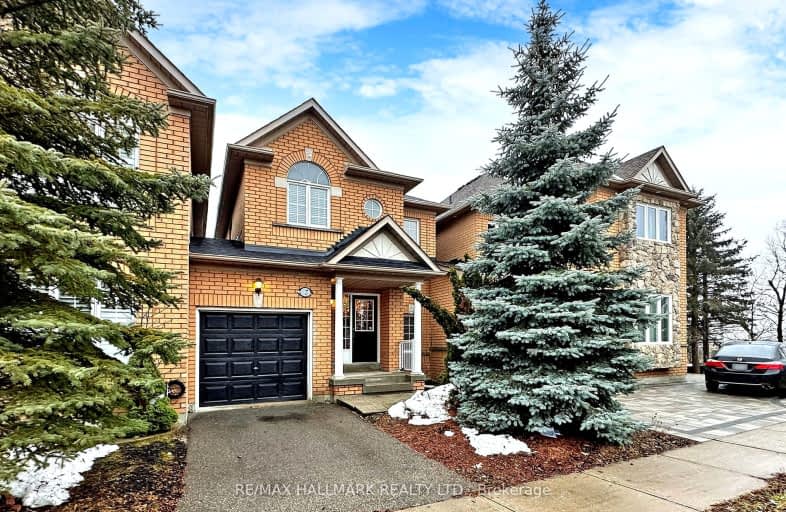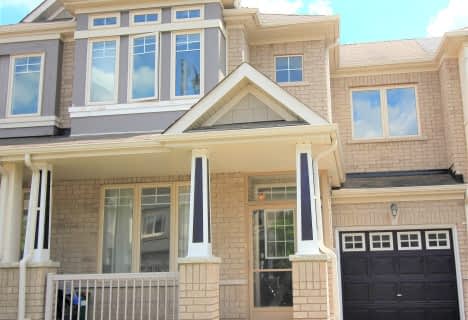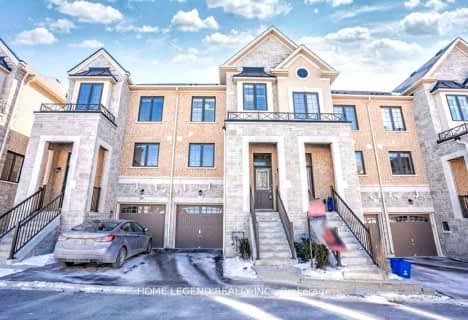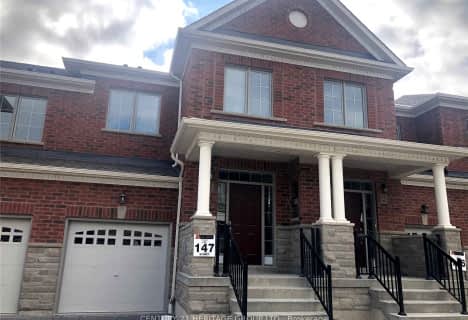Car-Dependent
- Almost all errands require a car.
Some Transit
- Most errands require a car.
Somewhat Bikeable
- Most errands require a car.

ÉIC Renaissance
Elementary: CatholicWindham Ridge Public School
Elementary: PublicKettle Lakes Public School
Elementary: PublicFather Frederick McGinn Catholic Elementary School
Elementary: CatholicOak Ridges Public School
Elementary: PublicOur Lady of Hope Catholic Elementary School
Elementary: CatholicACCESS Program
Secondary: PublicÉSC Renaissance
Secondary: CatholicDr G W Williams Secondary School
Secondary: PublicKing City Secondary School
Secondary: PublicAurora High School
Secondary: PublicCardinal Carter Catholic Secondary School
Secondary: Catholic-
Lake Wilcox Park
Sunset Beach Rd, Richmond Hill ON 4.33km -
Leno mills park
Richmond Hill ON 7.05km -
Skopit Park
Skopit Rd (at Neal Dr.), Richmond Hill ON L4C 3A5 8.04km
-
TD Bank Financial Group
11730 Yonge St (at Tower Hill Rd), Richmond Hill ON L4E 0K4 5.05km -
CIBC
660 Wellington St E (Bayview Ave.), Aurora ON L4G 0K3 6.79km -
RBC Royal Bank
11000 Yonge St (at Canyon Hill Ave), Richmond Hill ON L4C 3E4 6.96km
- 3 bath
- 3 bed
- 1100 sqft
44 Mistleflower Court, Richmond Hill, Ontario • L4E 3T9 • Oak Ridges
- 3 bath
- 3 bed
- 1500 sqft
55 Thornapple Lane, Richmond Hill, Ontario • L4E 1E7 • Oak Ridges Lake Wilcox
- 4 bath
- 3 bed
- 1500 sqft
11-15 Old Colony Road, Richmond Hill, Ontario • L4E 4L4 • Oak Ridges Lake Wilcox
- 3 bath
- 3 bed
- 1500 sqft
57 Thornapple Lane, Richmond Hill, Ontario • L3G 1H3 • Oak Ridges Lake Wilcox











