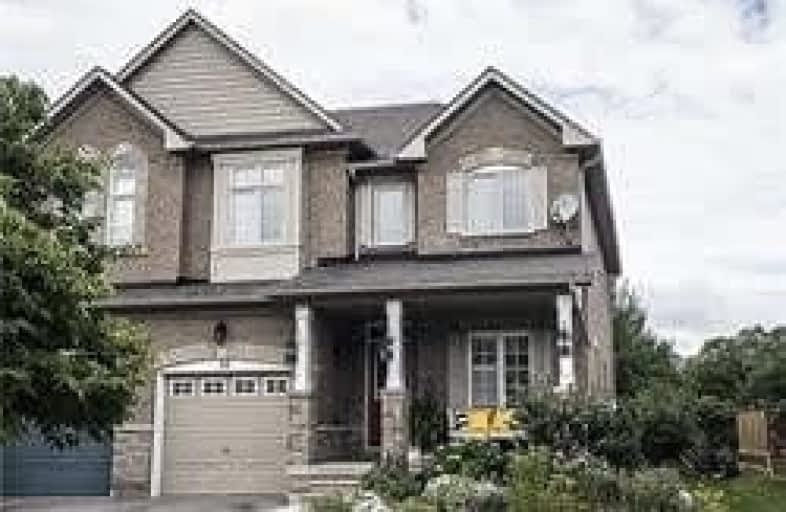Sold on Feb 03, 2019
Note: Property is not currently for sale or for rent.

-
Type: Semi-Detached
-
Style: 2-Storey
-
Size: 1500 sqft
-
Lot Size: 29.7 x 89.16 Feet
-
Age: 6-15 years
-
Taxes: $3,915 per year
-
Days on Site: 2 Days
-
Added: Sep 07, 2019 (2 days on market)
-
Updated:
-
Last Checked: 3 months ago
-
MLS®#: N4349684
-
Listed By: Right at home realty inc., brokerage
Beautiful 3Br Semi-Detached Home| Backing Onto Green Space| Lebovic Built ~1,900 Sq.Ft.| Landscaped Front Garden| Fully Interlock Patio Backyard| 9' Ceiling| Upgraded Maple Hwd On Main/2Nd| Kitchen W/ S/S Appls, Eat In Breakfast Area| Bright Family Rm W/ Gas F/Place| Master Retreat W/ 4Pc Ensuite & Walk In Closet| Large Sun Filled Bedrooms| 2nd/F Laundry| Direct Access To Garage| Prof Fin Bsmt W/ Huge Rec/Ent Area
Extras
Fridge| Gas Stove| Dishwasher| Rangehood| Front Load Washer & Dryer| Cvac| Cac| Gdo & Remote| Windows Cov (Exclude: Sheer Curtain In Mstr)| Electrical Light Fixtures| Shed| Hot Water Tank - Rental
Property Details
Facts for 56 Dovetail Drive, Richmond Hill
Status
Days on Market: 2
Last Status: Sold
Sold Date: Feb 03, 2019
Closed Date: Apr 30, 2019
Expiry Date: Sep 30, 2019
Sold Price: $810,000
Unavailable Date: Feb 03, 2019
Input Date: Feb 01, 2019
Property
Status: Sale
Property Type: Semi-Detached
Style: 2-Storey
Size (sq ft): 1500
Age: 6-15
Area: Richmond Hill
Community: Oak Ridges Lake Wilcox
Availability Date: 60-90 Days/Tbd
Inside
Bedrooms: 3
Bathrooms: 3
Kitchens: 1
Rooms: 9
Den/Family Room: Yes
Air Conditioning: Central Air
Fireplace: Yes
Laundry Level: Upper
Central Vacuum: Y
Washrooms: 3
Building
Basement: Finished
Heat Type: Forced Air
Heat Source: Gas
Exterior: Brick
Exterior: Stone
Water Supply: Municipal
Special Designation: Unknown
Parking
Driveway: Private
Garage Spaces: 1
Garage Type: Built-In
Covered Parking Spaces: 1
Total Parking Spaces: 2
Fees
Tax Year: 2018
Tax Legal Description: Pt Lot 27 Plan 65M3802, Pt 4 Pl 65R28545 *
Taxes: $3,915
Land
Cross Street: Bayview/Old Colony
Municipality District: Richmond Hill
Fronting On: North
Pool: None
Sewer: Sewers
Lot Depth: 89.16 Feet
Lot Frontage: 29.7 Feet
Lot Irregularities: *S/T Easement For Ent
Rooms
Room details for 56 Dovetail Drive, Richmond Hill
| Type | Dimensions | Description |
|---|---|---|
| Living Main | 5.44 x 4.17 | Hardwood Floor, Combined W/Dining, Open Concept |
| Dining Main | 5.44 x 4.17 | Hardwood Floor, Combined W/Living, Open Concept |
| Kitchen Main | 3.25 x 2.59 | Ceramic Floor, Stainless Steel Appl, Window |
| Breakfast Main | 3.05 x 2.59 | Ceramic Floor, Eat-In Kitchen, W/O To Patio |
| Family Main | 3.35 x 4.57 | Hardwood Floor, Gas Fireplace, B/I Shelves |
| Master 2nd | 4.27 x 4.67 | Hardwood Floor, 4 Pc Ensuite, W/I Closet |
| 2nd Br 2nd | 3.05 x 4.17 | Hardwood Floor, Closet, Window |
| 3rd Br 2nd | 4.27 x 3.05 | Hardwood Floor, Closet, Window |
| Laundry 2nd | 1.75 x 2.87 | Ceramic Floor, Window |
| Media/Ent Bsmt | 7.16 x 6.17 | Laminate, Pot Lights |
| XXXXXXXX | XXX XX, XXXX |
XXXX XXX XXXX |
$XXX,XXX |
| XXX XX, XXXX |
XXXXXX XXX XXXX |
$XXX,XXX | |
| XXXXXXXX | XXX XX, XXXX |
XXXXXXX XXX XXXX |
|
| XXX XX, XXXX |
XXXXXX XXX XXXX |
$XXX,XXX |
| XXXXXXXX XXXX | XXX XX, XXXX | $810,000 XXX XXXX |
| XXXXXXXX XXXXXX | XXX XX, XXXX | $828,000 XXX XXXX |
| XXXXXXXX XXXXXXX | XXX XX, XXXX | XXX XXXX |
| XXXXXXXX XXXXXX | XXX XX, XXXX | $838,000 XXX XXXX |

Académie de la Moraine
Elementary: PublicOur Lady of the Annunciation Catholic Elementary School
Elementary: CatholicLake Wilcox Public School
Elementary: PublicBond Lake Public School
Elementary: PublicMacLeod's Landing Public School
Elementary: PublicOak Ridges Public School
Elementary: PublicACCESS Program
Secondary: PublicÉSC Renaissance
Secondary: CatholicJean Vanier High School
Secondary: CatholicRichmond Green Secondary School
Secondary: PublicCardinal Carter Catholic Secondary School
Secondary: CatholicRichmond Hill High School
Secondary: Public

