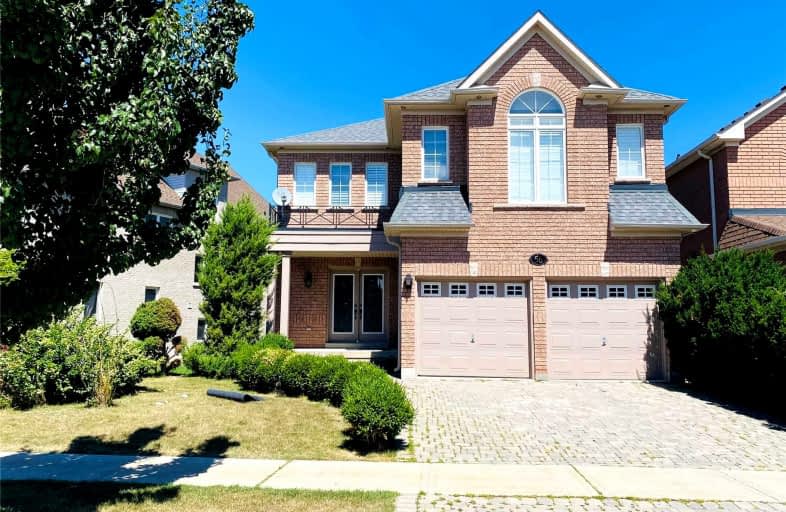
Our Lady Help of Christians Catholic Elementary School
Elementary: CatholicMichaelle Jean Public School
Elementary: PublicRedstone Public School
Elementary: PublicRichmond Rose Public School
Elementary: PublicSilver Stream Public School
Elementary: PublicBeverley Acres Public School
Elementary: PublicÉcole secondaire Norval-Morrisseau
Secondary: PublicJean Vanier High School
Secondary: CatholicAlexander MacKenzie High School
Secondary: PublicRichmond Green Secondary School
Secondary: PublicRichmond Hill High School
Secondary: PublicBayview Secondary School
Secondary: Public- 4 bath
- 4 bed
- 3000 sqft
Main-129 Rose Branch Drive, Richmond Hill, Ontario • L4S 1H6 • Devonsleigh
- 4 bath
- 4 bed
- 3000 sqft
51 Current Drive, Richmond Hill, Ontario • L4S 1L9 • Rural Richmond Hill














