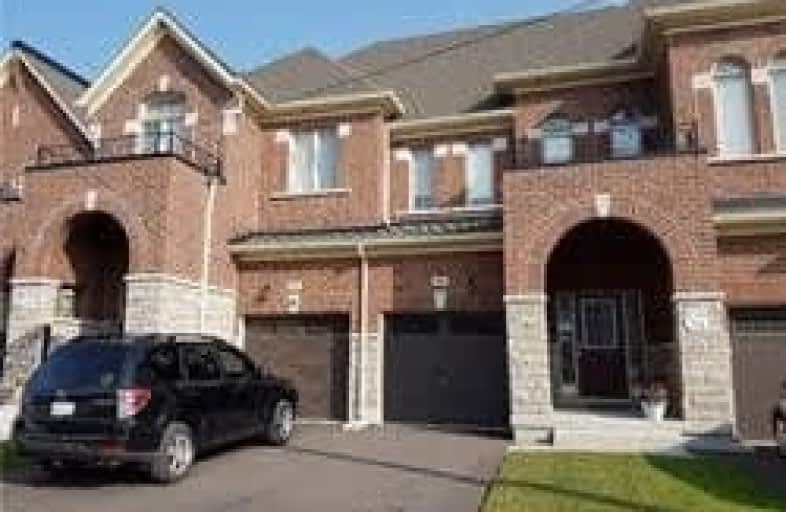Leased on May 16, 2020
Note: Property is not currently for sale or for rent.

-
Type: Att/Row/Twnhouse
-
Style: 2-Storey
-
Size: 1500 sqft
-
Lease Term: 1 Year
-
Possession: No Data
-
All Inclusive: N
-
Lot Size: 0 x 0
-
Age: 0-5 years
-
Days on Site: 13 Days
-
Added: May 03, 2020 (1 week on market)
-
Updated:
-
Last Checked: 3 months ago
-
MLS®#: N4752927
-
Listed By: Homelife landmark realty inc., brokerage
Charming 2 Storey Freehold Th In Popular Richmondhill Jefferson Neighbourhood. Impressive & Well Kept Home Back Onto Summit Golf Club.Tasteful Designer Paint & Wallpaper In Dr & Kit/Lr. Elegant Electric Wall Fire Place.Window Shutters In Lr/Kit. Open Concept Kit W/ Granite Breakfast Island,Upgraded S/S Hood Fan & Backsplash. Access To Garage From House. Large Foyer. Quiet Street Conveniently Located Close To Yonge St., Shopping Plaza, Yrt Transit.
Extras
S/S Fridge, Stove, Hoodfan, Dishwasher, W&D(White) 2nd Flr Laundry. Hw Heater(Rental), Alarm System Can Be Assumed W/ Monitor Fee (See La). Incl Hrv System, Air Con & Furnace, Window Shutters, Rollers Blinds.
Property Details
Facts for 56 Port Arthur Crescent, Richmond Hill
Status
Days on Market: 13
Last Status: Leased
Sold Date: May 16, 2020
Closed Date: May 17, 2020
Expiry Date: Aug 02, 2020
Sold Price: $2,650
Unavailable Date: May 16, 2020
Input Date: May 03, 2020
Prior LSC: Listing with no contract changes
Property
Status: Lease
Property Type: Att/Row/Twnhouse
Style: 2-Storey
Size (sq ft): 1500
Age: 0-5
Area: Richmond Hill
Community: Jefferson
Inside
Bedrooms: 3
Bathrooms: 3
Kitchens: 1
Rooms: 9
Den/Family Room: Yes
Air Conditioning: Central Air
Fireplace: Yes
Laundry: Ensuite
Washrooms: 3
Utilities
Utilities Included: N
Building
Basement: Full
Heat Type: Forced Air
Heat Source: Gas
Exterior: Brick
Private Entrance: Y
Water Supply: Municipal
Special Designation: Other
Parking
Driveway: Private
Parking Included: Yes
Garage Spaces: 1
Garage Type: Attached
Covered Parking Spaces: 1
Total Parking Spaces: 2
Fees
Cable Included: No
Central A/C Included: Yes
Common Elements Included: Yes
Heating Included: No
Hydro Included: No
Water Included: No
Land
Cross Street: Yonge/ Jefferson For
Municipality District: Richmond Hill
Fronting On: North
Pool: None
Sewer: Sewers
Payment Frequency: Monthly
Rooms
Room details for 56 Port Arthur Crescent, Richmond Hill
| Type | Dimensions | Description |
|---|---|---|
| Living Main | 3.11 x 5.24 | Hardwood Floor, Fireplace |
| Kitchen Main | 2.68 x 5.49 | W/O To Yard, Granite Counter, Breakfast Area |
| Dining Main | 3.96 x 4.57 | Hardwood Floor |
| Foyer Main | 1.80 x 4.51 | Access To Garage |
| Master 2nd | 3.66 x 5.79 | 4 Pc Ensuite, W/I Closet, Window |
| 2nd Br 2nd | 2.80 x 3.84 | South View, Closet |
| 3rd Br 2nd | 2.80 x 3.66 | South View, Closet |
| Laundry 2nd | - | Ceramic Floor |
| Den 2nd | 1.71 x 5.18 | Hardwood Floor |
| XXXXXXXX | XXX XX, XXXX |
XXXXXX XXX XXXX |
$X,XXX |
| XXX XX, XXXX |
XXXXXX XXX XXXX |
$X,XXX | |
| XXXXXXXX | XXX XX, XXXX |
XXXX XXX XXXX |
$XXX,XXX |
| XXX XX, XXXX |
XXXXXX XXX XXXX |
$XXX,XXX | |
| XXXXXXXX | XXX XX, XXXX |
XXXXXXX XXX XXXX |
|
| XXX XX, XXXX |
XXXXXX XXX XXXX |
$XXX,XXX |
| XXXXXXXX XXXXXX | XXX XX, XXXX | $2,650 XXX XXXX |
| XXXXXXXX XXXXXX | XXX XX, XXXX | $2,650 XXX XXXX |
| XXXXXXXX XXXX | XXX XX, XXXX | $870,000 XXX XXXX |
| XXXXXXXX XXXXXX | XXX XX, XXXX | $889,000 XXX XXXX |
| XXXXXXXX XXXXXXX | XXX XX, XXXX | XXX XXXX |
| XXXXXXXX XXXXXX | XXX XX, XXXX | $998,800 XXX XXXX |

Corpus Christi Catholic Elementary School
Elementary: CatholicH G Bernard Public School
Elementary: PublicSt Marguerite D'Youville Catholic Elementary School
Elementary: CatholicMacLeod's Landing Public School
Elementary: PublicMoraine Hills Public School
Elementary: PublicTrillium Woods Public School
Elementary: PublicACCESS Program
Secondary: PublicÉcole secondaire Norval-Morrisseau
Secondary: PublicJean Vanier High School
Secondary: CatholicAlexander MacKenzie High School
Secondary: PublicRichmond Hill High School
Secondary: PublicSt Theresa of Lisieux Catholic High School
Secondary: Catholic- 4 bath
- 4 bed
- 1500 sqft
16-151 Silverwood Avenue, Richmond Hill, Ontario • L4S 0C9 • Devonsleigh
- 3 bath
- 3 bed
- 1500 sqft
74 Paper Mills Crescent, Richmond Hill, Ontario • L4E 0V4 • Jefferson




