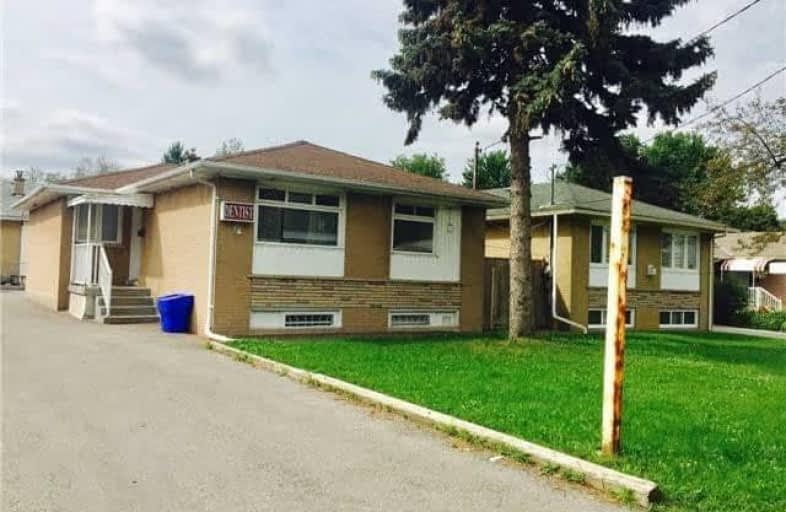
St Joseph Catholic Elementary School
Elementary: CatholicWalter Scott Public School
Elementary: PublicMichaelle Jean Public School
Elementary: PublicRichmond Rose Public School
Elementary: PublicCrosby Heights Public School
Elementary: PublicBeverley Acres Public School
Elementary: PublicÉcole secondaire Norval-Morrisseau
Secondary: PublicJean Vanier High School
Secondary: CatholicAlexander MacKenzie High School
Secondary: PublicRichmond Green Secondary School
Secondary: PublicRichmond Hill High School
Secondary: PublicBayview Secondary School
Secondary: Public- 3 bath
- 4 bed
- 2000 sqft
190 Forestwood Street, Richmond Hill, Ontario • L4S 1Y1 • Rouge Woods
- 4 bath
- 3 bed
- 2000 sqft
34 Mccallum Drive, Richmond Hill, Ontario • L4C 7S9 • North Richvale














