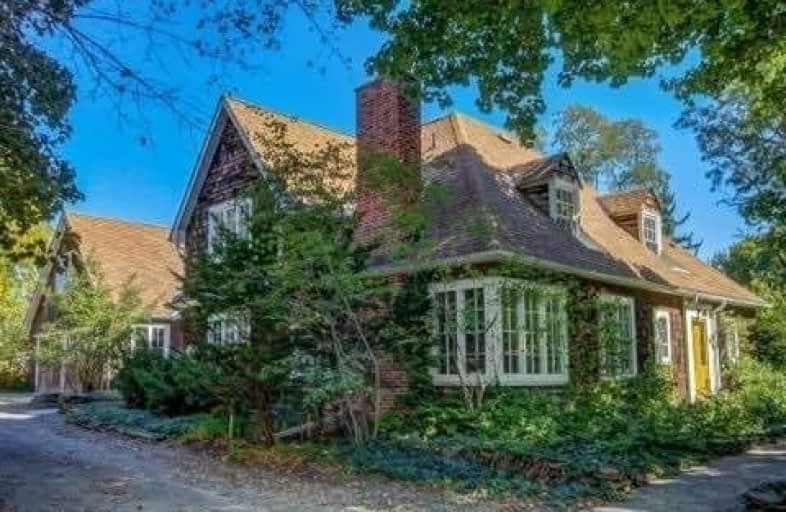
École élémentaire Norval-Morrisseau
Elementary: Public
0.70 km
O M MacKillop Public School
Elementary: Public
1.23 km
St Anne Catholic Elementary School
Elementary: Catholic
1.39 km
Ross Doan Public School
Elementary: Public
1.54 km
St Mary Immaculate Catholic Elementary School
Elementary: Catholic
1.56 km
Walter Scott Public School
Elementary: Public
1.46 km
École secondaire Norval-Morrisseau
Secondary: Public
0.70 km
Jean Vanier High School
Secondary: Catholic
2.40 km
Alexander MacKenzie High School
Secondary: Public
0.61 km
Langstaff Secondary School
Secondary: Public
3.66 km
Richmond Hill High School
Secondary: Public
3.48 km
Bayview Secondary School
Secondary: Public
2.11 km







