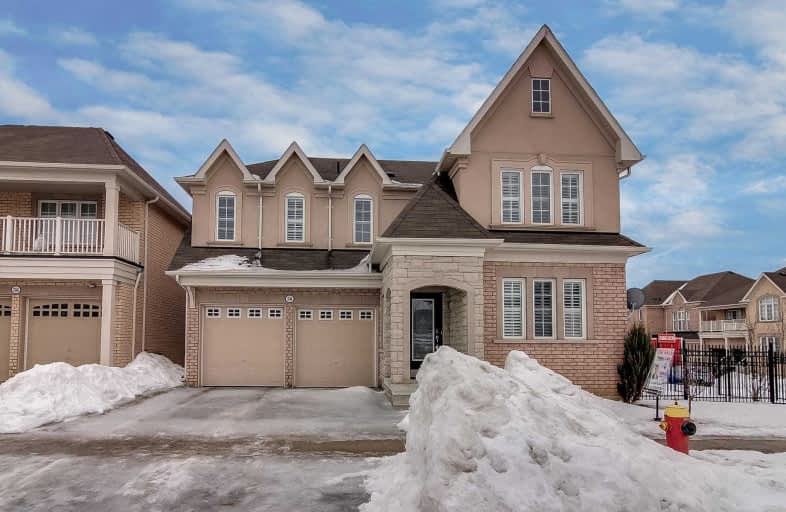Sold on May 13, 2019
Note: Property is not currently for sale or for rent.

-
Type: Detached
-
Style: 2-Storey
-
Lot Size: 62.6 x 93 Feet
-
Age: No Data
-
Taxes: $7,302 per year
-
Days on Site: 59 Days
-
Added: Sep 07, 2019 (1 month on market)
-
Updated:
-
Last Checked: 3 months ago
-
MLS®#: N4383249
-
Listed By: Re/max realtron realty inc., brokerage
Astonishing 5 Bedroom House On A 62.6Ft Lot In Richmond Hill H.S Area. Boasts Large Private Yard W/Extensive Green Space W/Wrought Iron Fences. Gourmet Kitchen W/Central Island, Granite C/ Top, Pantry Rm. Expansive Principal Rms. Large Executive Office O/Look Yard. Splendid Living/Dining Room W/Coffered Ceiling. Opulent Mbdr Suite W/Sitting Area, W/I Closet. 5Pc Ens. Huge W/Out Basement With Unlimited Potential. Hardwood Floor/Dark Oak Stairs With Skylight.
Extras
S/S Fridge, Stove, Dishwasher, Range Hood, Washer & Dryer, Cac, Cvac. Water Softener System. Water Sprinkler System. All Window Coverings & Light Fixtures. 1 Yr Home Protection Plan Avail.
Property Details
Facts for 58 Serano Crescent, Richmond Hill
Status
Days on Market: 59
Last Status: Sold
Sold Date: May 13, 2019
Closed Date: Aug 28, 2019
Expiry Date: Sep 14, 2019
Sold Price: $1,388,000
Unavailable Date: May 13, 2019
Input Date: Mar 15, 2019
Prior LSC: Listing with no contract changes
Property
Status: Sale
Property Type: Detached
Style: 2-Storey
Area: Richmond Hill
Community: Jefferson
Availability Date: Tbd
Inside
Bedrooms: 5
Bathrooms: 4
Kitchens: 1
Rooms: 11
Den/Family Room: Yes
Air Conditioning: Central Air
Fireplace: Yes
Washrooms: 4
Building
Basement: Full
Basement 2: W/O
Heat Type: Forced Air
Heat Source: Gas
Exterior: Brick
Water Supply: Municipal
Special Designation: Unknown
Retirement: N
Parking
Driveway: Private
Garage Spaces: 2
Garage Type: Built-In
Covered Parking Spaces: 2
Total Parking Spaces: 4
Fees
Tax Year: 2018
Tax Legal Description: Plan 65M4181 Lot 141
Taxes: $7,302
Highlights
Feature: Cul De Sac
Feature: Park
Feature: Public Transit
Feature: Rec Centre
Feature: School
Land
Cross Street: Yonge Street/Jeffers
Municipality District: Richmond Hill
Fronting On: South
Pool: None
Sewer: Sewers
Lot Depth: 93 Feet
Lot Frontage: 62.6 Feet
Lot Irregularities: Walk Out Bsmnt, Extra
Additional Media
- Virtual Tour: https://tours.realtronaccelerate.ca/1248435?idx=1
Rooms
Room details for 58 Serano Crescent, Richmond Hill
| Type | Dimensions | Description |
|---|---|---|
| Living Main | 5.86 x 6.50 | Hardwood Floor, Combined W/Dining, California Shutters |
| Dining Main | 5.86 x 6.50 | Hardwood Floor, Coffered Ceiling, California Shutters |
| Family Main | 5.12 x 5.58 | Hardwood Floor, Fireplace, O/Looks Garden |
| Kitchen Main | 4.18 x 6.35 | Ceramic Floor, Pantry, Centre Island |
| Breakfast Main | 4.18 x 6.35 | Ceramic Floor, W/O To Deck, California Shutters |
| Office Main | 3.68 x 3.68 | Hardwood Floor, O/Looks Frontyard, California Shutters |
| Master 2nd | 6.88 x 7.18 | 5 Pc Ensuite, O/Looks Garden, W/I Closet |
| 2nd Br 2nd | 4.28 x 4.48 | 4 Pc Ensuite, California Shutters, W/I Closet |
| 3rd Br 2nd | 4.02 x 4.80 | Semi Ensuite, California Shutters, Double Closet |
| 4th Br 2nd | 3.38 x 4.36 | Large Window, California Shutters, O/Looks Garden |
| 5th Br 2nd | 3.36 x 4.36 | Large Window, California Shutters, O/Looks Garden |
| XXXXXXXX | XXX XX, XXXX |
XXXX XXX XXXX |
$X,XXX,XXX |
| XXX XX, XXXX |
XXXXXX XXX XXXX |
$X,XXX,XXX | |
| XXXXXXXX | XXX XX, XXXX |
XXXXXXX XXX XXXX |
|
| XXX XX, XXXX |
XXXXXX XXX XXXX |
$X,XXX,XXX | |
| XXXXXXXX | XXX XX, XXXX |
XXXXXXX XXX XXXX |
|
| XXX XX, XXXX |
XXXXXX XXX XXXX |
$X,XXX,XXX | |
| XXXXXXXX | XXX XX, XXXX |
XXXXXXXX XXX XXXX |
|
| XXX XX, XXXX |
XXXXXX XXX XXXX |
$X,XXX,XXX | |
| XXXXXXXX | XXX XX, XXXX |
XXXXXXX XXX XXXX |
|
| XXX XX, XXXX |
XXXXXX XXX XXXX |
$X,XXX,XXX | |
| XXXXXXXX | XXX XX, XXXX |
XXXXXXX XXX XXXX |
|
| XXX XX, XXXX |
XXXXXX XXX XXXX |
$X,XXX,XXX |
| XXXXXXXX XXXX | XXX XX, XXXX | $1,388,000 XXX XXXX |
| XXXXXXXX XXXXXX | XXX XX, XXXX | $1,498,000 XXX XXXX |
| XXXXXXXX XXXXXXX | XXX XX, XXXX | XXX XXXX |
| XXXXXXXX XXXXXX | XXX XX, XXXX | $1,499,000 XXX XXXX |
| XXXXXXXX XXXXXXX | XXX XX, XXXX | XXX XXXX |
| XXXXXXXX XXXXXX | XXX XX, XXXX | $1,550,000 XXX XXXX |
| XXXXXXXX XXXXXXXX | XXX XX, XXXX | XXX XXXX |
| XXXXXXXX XXXXXX | XXX XX, XXXX | $1,599,900 XXX XXXX |
| XXXXXXXX XXXXXXX | XXX XX, XXXX | XXX XXXX |
| XXXXXXXX XXXXXX | XXX XX, XXXX | $1,788,000 XXX XXXX |
| XXXXXXXX XXXXXXX | XXX XX, XXXX | XXX XXXX |
| XXXXXXXX XXXXXX | XXX XX, XXXX | $1,788,000 XXX XXXX |

St Marguerite D'Youville Catholic Elementary School
Elementary: CatholicWindham Ridge Public School
Elementary: PublicKettle Lakes Public School
Elementary: PublicMacLeod's Landing Public School
Elementary: PublicMoraine Hills Public School
Elementary: PublicBeynon Fields Public School
Elementary: PublicACCESS Program
Secondary: PublicÉcole secondaire Norval-Morrisseau
Secondary: PublicÉSC Renaissance
Secondary: CatholicCardinal Carter Catholic Secondary School
Secondary: CatholicRichmond Hill High School
Secondary: PublicSt Theresa of Lisieux Catholic High School
Secondary: Catholic- 4 bath
- 5 bed
12 Parsell Street, Richmond Hill, Ontario • L4E 0C7 • Jefferson
- 3 bath
- 5 bed
- 2000 sqft
12750 Dufferin Street, King, Ontario • L7B 1K5 • King City




