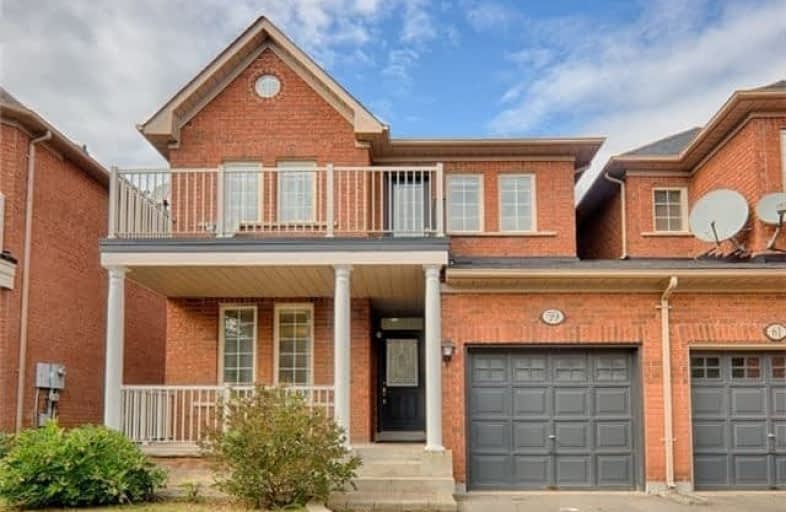Removed on Apr 27, 2019
Note: Property is not currently for sale or for rent.

-
Type: Link
-
Style: 2-Storey
-
Size: 1500 sqft
-
Lot Size: 30.02 x 83.01 Feet
-
Age: No Data
-
Taxes: $3,690 per year
-
Days on Site: 4 Days
-
Added: Sep 07, 2019 (4 days on market)
-
Updated:
-
Last Checked: 2 months ago
-
MLS®#: N4424875
-
Listed By: Royal lepage peaceland realty, brokerage
Fabulous Link Near All. Kitchen W/Granite Counter Tops, Breakfast Bar, Open Concept And Family With Fireplace And Dinette. W/Out To Large Deck Fenced Yard And Garden Shed. Nice Crescent. Lr & Dining Rm Combo W/Hardwood Floors. Walk In From Garage To Foyer. All Bathrooms R New Renovated. Pot Lights In Basement.
Extras
All Appliances, All Elf, Closet Organizers, Garage Door Opener, Cac.
Property Details
Facts for 59 Cider Crescent, Richmond Hill
Status
Days on Market: 4
Last Status: Terminated
Sold Date: Jun 08, 2025
Closed Date: Nov 30, -0001
Expiry Date: Jul 31, 2019
Unavailable Date: Apr 27, 2019
Input Date: Apr 23, 2019
Prior LSC: Listing with no contract changes
Property
Status: Sale
Property Type: Link
Style: 2-Storey
Size (sq ft): 1500
Area: Richmond Hill
Community: Oak Ridges
Availability Date: Imm/Tba
Inside
Bedrooms: 3
Bedrooms Plus: 1
Bathrooms: 4
Kitchens: 1
Rooms: 8
Den/Family Room: Yes
Air Conditioning: Central Air
Fireplace: Yes
Laundry Level: Lower
Central Vacuum: Y
Washrooms: 4
Building
Basement: Finished
Heat Type: Forced Air
Heat Source: Gas
Exterior: Brick
UFFI: No
Energy Certificate: N
Green Verification Status: N
Water Supply: Municipal
Special Designation: Unknown
Parking
Driveway: Private
Garage Spaces: 1
Garage Type: Attached
Covered Parking Spaces: 1
Total Parking Spaces: 2
Fees
Tax Year: 2018
Tax Legal Description: Pt Lot 61 Plan 65M3483 Pts 33 & 34
Taxes: $3,690
Land
Cross Street: E. Bathurst-S. King
Municipality District: Richmond Hill
Fronting On: North
Pool: None
Sewer: Sewers
Lot Depth: 83.01 Feet
Lot Frontage: 30.02 Feet
Rooms
Room details for 59 Cider Crescent, Richmond Hill
| Type | Dimensions | Description |
|---|---|---|
| Living Main | 3.39 x 6.40 | Hardwood Floor, Large Window, Combined W/Dining |
| Dining Main | 3.37 x 6.40 | Hardwood Floor, Combined W/Living |
| Kitchen Main | 3.25 x 3.05 | Stainless Steel Appl, Granite Counter, W/O To Deck |
| Family Main | 3.66 x 3.66 | Hardwood Floor, Fireplace, Combined W/Kitchen |
| Master 2nd | 3.79 x 4.15 | Hardwood Floor, 4 Pc Ensuite, W/I Closet |
| 2nd Br 2nd | 3.02 x 3.55 | Hardwood Floor, Closet, Window |
| 3rd Br 2nd | 2.33 x 3.01 | Hardwood Floor, Closet, Window |
| Rec Bsmt | 6.60 x 6.60 | Pot Lights, 3 Pc Bath, Laminate |
| XXXXXXXX | XXX XX, XXXX |
XXXXXXX XXX XXXX |
|
| XXX XX, XXXX |
XXXXXX XXX XXXX |
$XXX,XXX | |
| XXXXXXXX | XXX XX, XXXX |
XXXXXXX XXX XXXX |
|
| XXX XX, XXXX |
XXXXXX XXX XXXX |
$XXX,XXX | |
| XXXXXXXX | XXX XX, XXXX |
XXXXXXX XXX XXXX |
|
| XXX XX, XXXX |
XXXXXX XXX XXXX |
$XXX,XXX | |
| XXXXXXXX | XXX XX, XXXX |
XXXX XXX XXXX |
$XXX,XXX |
| XXX XX, XXXX |
XXXXXX XXX XXXX |
$XXX,XXX |
| XXXXXXXX XXXXXXX | XXX XX, XXXX | XXX XXXX |
| XXXXXXXX XXXXXX | XXX XX, XXXX | $777,000 XXX XXXX |
| XXXXXXXX XXXXXXX | XXX XX, XXXX | XXX XXXX |
| XXXXXXXX XXXXXX | XXX XX, XXXX | $888,000 XXX XXXX |
| XXXXXXXX XXXXXXX | XXX XX, XXXX | XXX XXXX |
| XXXXXXXX XXXXXX | XXX XX, XXXX | $968,000 XXX XXXX |
| XXXXXXXX XXXX | XXX XX, XXXX | $921,000 XXX XXXX |
| XXXXXXXX XXXXXX | XXX XX, XXXX | $888,000 XXX XXXX |

Académie de la Moraine
Elementary: PublicWindham Ridge Public School
Elementary: PublicKettle Lakes Public School
Elementary: PublicFather Frederick McGinn Catholic Elementary School
Elementary: CatholicOak Ridges Public School
Elementary: PublicOur Lady of Hope Catholic Elementary School
Elementary: CatholicACCESS Program
Secondary: PublicÉSC Renaissance
Secondary: CatholicKing City Secondary School
Secondary: PublicCardinal Carter Catholic Secondary School
Secondary: CatholicRichmond Hill High School
Secondary: PublicSt Theresa of Lisieux Catholic High School
Secondary: Catholic

