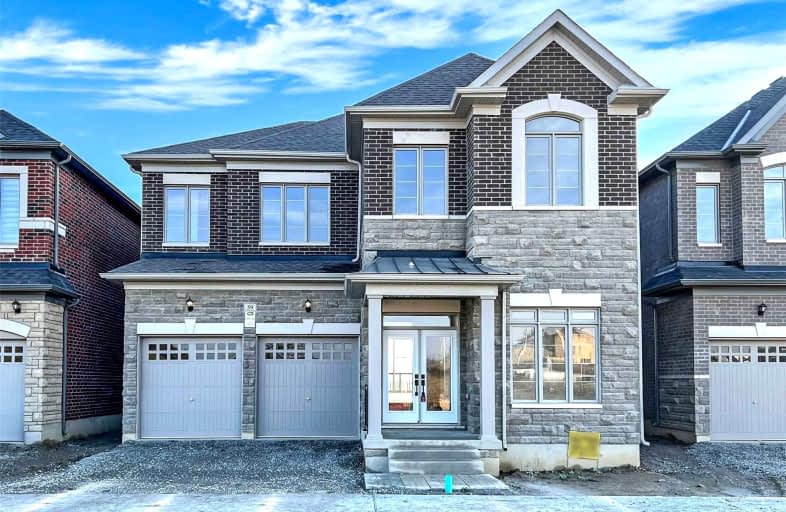
Our Lady of the Annunciation Catholic Elementary School
Elementary: CatholicH G Bernard Public School
Elementary: PublicOur Lady Help of Christians Catholic Elementary School
Elementary: CatholicMichaelle Jean Public School
Elementary: PublicLake Wilcox Public School
Elementary: PublicBond Lake Public School
Elementary: PublicACCESS Program
Secondary: PublicJean Vanier High School
Secondary: CatholicRichmond Green Secondary School
Secondary: PublicCardinal Carter Catholic Secondary School
Secondary: CatholicRichmond Hill High School
Secondary: PublicBayview Secondary School
Secondary: Public- 5 bath
- 5 bed
- 3500 sqft
59 Misty Well Drive, Richmond Hill, Ontario • L4E 4J6 • Jefferson
- 5 bath
- 5 bed
- 3000 sqft
128 Park Crescent, Richmond Hill, Ontario • L4E 3J8 • Oak Ridges Lake Wilcox





