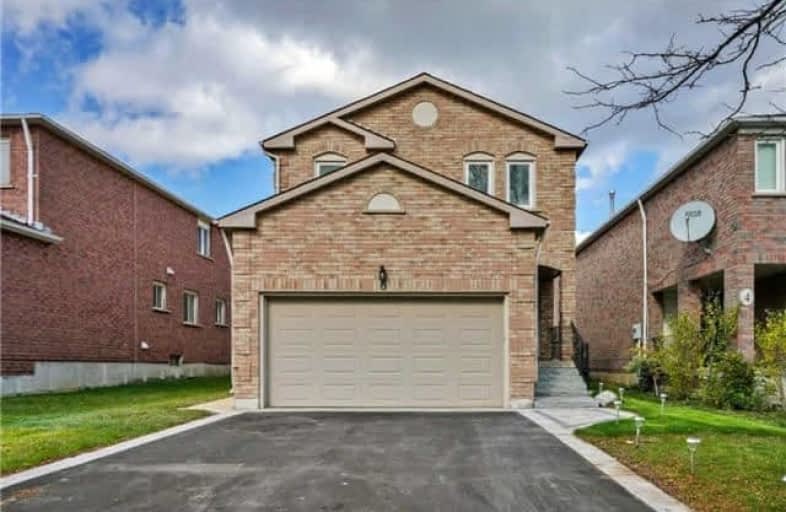
Corpus Christi Catholic Elementary School
Elementary: Catholic
0.95 km
H G Bernard Public School
Elementary: Public
0.55 km
Michaelle Jean Public School
Elementary: Public
1.54 km
Richmond Rose Public School
Elementary: Public
2.10 km
Crosby Heights Public School
Elementary: Public
1.73 km
Beverley Acres Public School
Elementary: Public
1.28 km
École secondaire Norval-Morrisseau
Secondary: Public
2.75 km
Jean Vanier High School
Secondary: Catholic
1.68 km
Alexander MacKenzie High School
Secondary: Public
3.71 km
Richmond Green Secondary School
Secondary: Public
2.36 km
Richmond Hill High School
Secondary: Public
1.07 km
Bayview Secondary School
Secondary: Public
2.62 km





