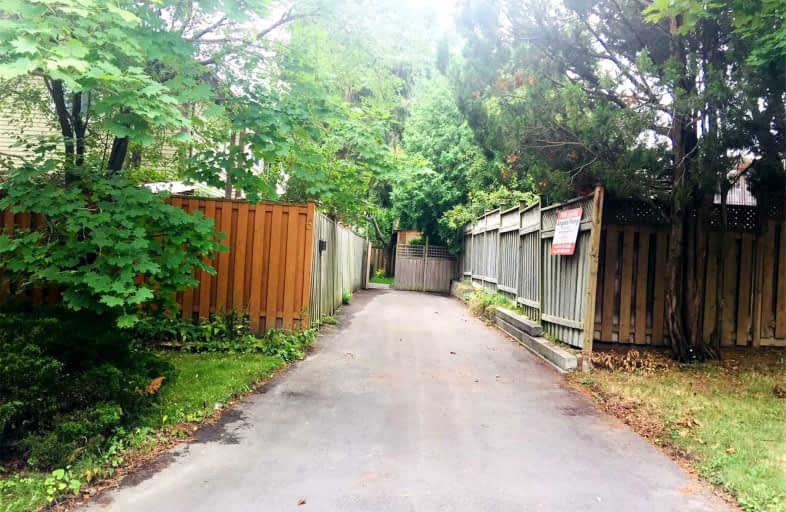
St Anne Catholic Elementary School
Elementary: Catholic
1.45 km
Ross Doan Public School
Elementary: Public
0.96 km
St Charles Garnier Catholic Elementary School
Elementary: Catholic
0.39 km
Roselawn Public School
Elementary: Public
0.40 km
Charles Howitt Public School
Elementary: Public
1.34 km
Anne Frank Public School
Elementary: Public
1.43 km
École secondaire Norval-Morrisseau
Secondary: Public
3.04 km
Alexander MacKenzie High School
Secondary: Public
2.11 km
Langstaff Secondary School
Secondary: Public
1.69 km
Westmount Collegiate Institute
Secondary: Public
3.91 km
Stephen Lewis Secondary School
Secondary: Public
2.56 km
Bayview Secondary School
Secondary: Public
4.18 km










