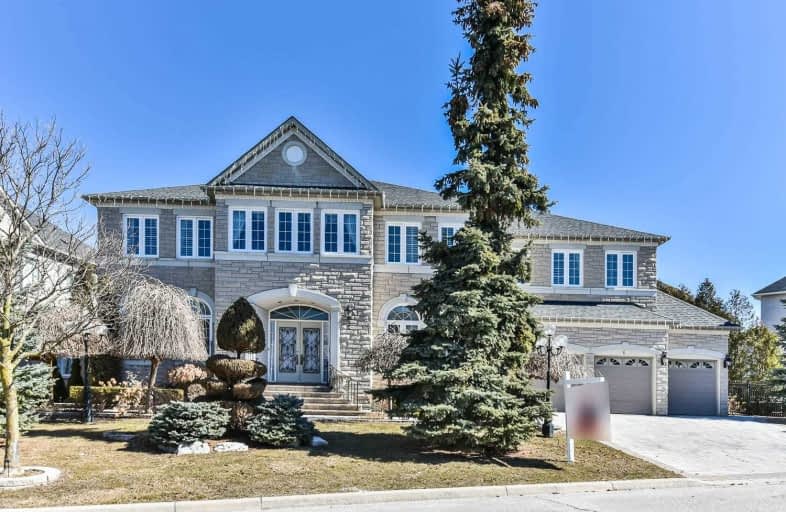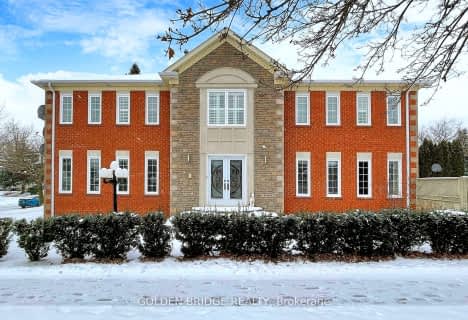Removed on Nov 23, 2019
Note: Property is not currently for sale or for rent.

-
Type: Detached
-
Style: 2-Storey
-
Lease Term: 1 Year
-
Possession: Immed/Tba
-
All Inclusive: N
-
Lot Size: 120.14 x 140.65 Feet
-
Age: No Data
-
Days on Site: 156 Days
-
Added: Nov 23, 2019 (5 months on market)
-
Updated:
-
Last Checked: 3 months ago
-
MLS®#: N4496901
-
Listed By: Living realty inc., brokerage
Impressive 7000Sf Nastasi Built Magnificent Mansion!! One Of The Best Appeal Cul De Sac In Prestigious Bayview Hill. Mins Walking To Park & Conservation. Top Ranking Schools. Luxuriously Newly Finished Basement With Theater, Bar & Gym. Extra Wide Stone Front Elevation W2 W5 Ensuites. Lovely Lushy Mature Landscaping!
Extras
All Existing Wdw Cvrgs. All Existing Interior & Exterior Elf, Fridge, Stove, Oven, Dishwasher, Microwave, Exhaust Fan, Washer, Dryer, Water Softener Sys. Built-In Bookcase & Standing Bar In Den, And Much More!!!
Property Details
Facts for 6 Montressor Court, Richmond Hill
Status
Days on Market: 156
Last Status: Suspended
Sold Date: Jun 28, 2025
Closed Date: Nov 30, -0001
Expiry Date: Jun 20, 2020
Unavailable Date: Nov 23, 2019
Input Date: Jun 24, 2019
Prior LSC: Listing with no contract changes
Property
Status: Lease
Property Type: Detached
Style: 2-Storey
Area: Richmond Hill
Community: Bayview Hill
Availability Date: Immed/Tba
Inside
Bedrooms: 5
Bathrooms: 7
Kitchens: 1
Rooms: 11
Den/Family Room: Yes
Air Conditioning: Central Air
Fireplace: Yes
Laundry: Ensuite
Laundry Level: Main
Central Vacuum: Y
Washrooms: 7
Utilities
Utilities Included: N
Building
Basement: Finished
Heat Type: Forced Air
Heat Source: Gas
Exterior: Brick
Exterior: Stone
Private Entrance: Y
Water Supply: Municipal
Special Designation: Unknown
Parking
Driveway: Private
Parking Included: Yes
Garage Spaces: 5
Garage Type: Attached
Covered Parking Spaces: 6
Total Parking Spaces: 11
Fees
Cable Included: No
Central A/C Included: Yes
Common Elements Included: No
Heating Included: No
Hydro Included: No
Water Included: No
Land
Cross Street: Bayview/16th Ave
Municipality District: Richmond Hill
Fronting On: North
Pool: None
Sewer: Sewers
Lot Depth: 140.65 Feet
Lot Frontage: 120.14 Feet
Lot Irregularities: Lot 7 Plan 65M-3035
Additional Media
- Virtual Tour: http://www.studiogtavirtualtour.ca/montressor-court-richmond-hill
Rooms
Room details for 6 Montressor Court, Richmond Hill
| Type | Dimensions | Description |
|---|---|---|
| Living Main | 5.18 x 4.26 | Combined W/Dining, Fireplace, Hardwood Floor |
| Dining Main | 5.66 x 4.14 | Combined W/Living, Open Concept, Hardwood Floor |
| Den Main | 5.18 x 4.26 | French Doors, B/I Bookcase, Hardwood Floor |
| Family Main | 3.96 x 6.70 | French Doors, Fireplace, Hardwood Floor |
| Kitchen Main | 4.26 x 6.92 | Centre Island, Granite Counter, Granite Floor |
| Breakfast Main | 2.74 x 4.14 | W/O To Patio, Bow Window, Granite Floor |
| Master Main | 5.79 x 7.19 | 6 Pc Ensuite, Bow Window, Hardwood Floor |
| 2nd Br Main | 5.48 x 4.32 | 4 Pc Ensuite, W/I Closet, Hardwood Floor |
| 3rd Br Main | 4.87 x 4.32 | 4 Pc Ensuite, W/I Closet, Hardwood Floor |
| 4th Br Main | 3.99 x 7.13 | 4 Pc Ensuite, W/I Closet, Hardwood Floor |
| 5th Br Main | 3.96 x 4.75 | 5 Pc Ensuite, W/I Closet, Hardwood Floor |
| XXXXXXXX | XXX XX, XXXX |
XXXX XXX XXXX |
$X,XXX,XXX |
| XXX XX, XXXX |
XXXXXX XXX XXXX |
$X,XXX,XXX | |
| XXXXXXXX | XXX XX, XXXX |
XXXXXXX XXX XXXX |
|
| XXX XX, XXXX |
XXXXXX XXX XXXX |
$X,XXX | |
| XXXXXXXX | XXX XX, XXXX |
XXXXXXX XXX XXXX |
|
| XXX XX, XXXX |
XXXXXX XXX XXXX |
$X,XXX,XXX | |
| XXXXXXXX | XXX XX, XXXX |
XXXXXXX XXX XXXX |
|
| XXX XX, XXXX |
XXXXXX XXX XXXX |
$X,XXX | |
| XXXXXXXX | XXX XX, XXXX |
XXXXXXX XXX XXXX |
|
| XXX XX, XXXX |
XXXXXX XXX XXXX |
$X,XXX | |
| XXXXXXXX | XXX XX, XXXX |
XXXXXXX XXX XXXX |
|
| XXX XX, XXXX |
XXXXXX XXX XXXX |
$X,XXX,XXX | |
| XXXXXXXX | XXX XX, XXXX |
XXXXXXX XXX XXXX |
|
| XXX XX, XXXX |
XXXXXX XXX XXXX |
$X,XXX | |
| XXXXXXXX | XXX XX, XXXX |
XXXXXXX XXX XXXX |
|
| XXX XX, XXXX |
XXXXXX XXX XXXX |
$X,XXX,XXX | |
| XXXXXXXX | XXX XX, XXXX |
XXXXXXX XXX XXXX |
|
| XXX XX, XXXX |
XXXXXX XXX XXXX |
$X,XXX,XXX |
| XXXXXXXX XXXX | XXX XX, XXXX | $3,730,000 XXX XXXX |
| XXXXXXXX XXXXXX | XXX XX, XXXX | $4,180,000 XXX XXXX |
| XXXXXXXX XXXXXXX | XXX XX, XXXX | XXX XXXX |
| XXXXXXXX XXXXXX | XXX XX, XXXX | $7,580 XXX XXXX |
| XXXXXXXX XXXXXXX | XXX XX, XXXX | XXX XXXX |
| XXXXXXXX XXXXXX | XXX XX, XXXX | $4,280,000 XXX XXXX |
| XXXXXXXX XXXXXXX | XXX XX, XXXX | XXX XXXX |
| XXXXXXXX XXXXXX | XXX XX, XXXX | $7,580 XXX XXXX |
| XXXXXXXX XXXXXXX | XXX XX, XXXX | XXX XXXX |
| XXXXXXXX XXXXXX | XXX XX, XXXX | $7,580 XXX XXXX |
| XXXXXXXX XXXXXXX | XXX XX, XXXX | XXX XXXX |
| XXXXXXXX XXXXXX | XXX XX, XXXX | $4,280,000 XXX XXXX |
| XXXXXXXX XXXXXXX | XXX XX, XXXX | XXX XXXX |
| XXXXXXXX XXXXXX | XXX XX, XXXX | $7,580 XXX XXXX |
| XXXXXXXX XXXXXXX | XXX XX, XXXX | XXX XXXX |
| XXXXXXXX XXXXXX | XXX XX, XXXX | $3,880,000 XXX XXXX |
| XXXXXXXX XXXXXXX | XXX XX, XXXX | XXX XXXX |
| XXXXXXXX XXXXXX | XXX XX, XXXX | $3,800,000 XXX XXXX |

Redstone Public School
Elementary: PublicChrist the King Catholic Elementary School
Elementary: CatholicAdrienne Clarkson Public School
Elementary: PublicSilver Stream Public School
Elementary: PublicDoncrest Public School
Elementary: PublicBayview Hill Elementary School
Elementary: PublicThornlea Secondary School
Secondary: PublicJean Vanier High School
Secondary: CatholicSt Augustine Catholic High School
Secondary: CatholicRichmond Green Secondary School
Secondary: PublicSt Robert Catholic High School
Secondary: CatholicBayview Secondary School
Secondary: Public- 6 bath
- 5 bed
70 Chadwick Crescent, Richmond Hill, Ontario • L4B 2Y6 • Bayview Hill
- 7 bath
- 5 bed
25 Glenarden Crescent, Richmond Hill, Ontario • L4B 2G6 • Bayview Hill




