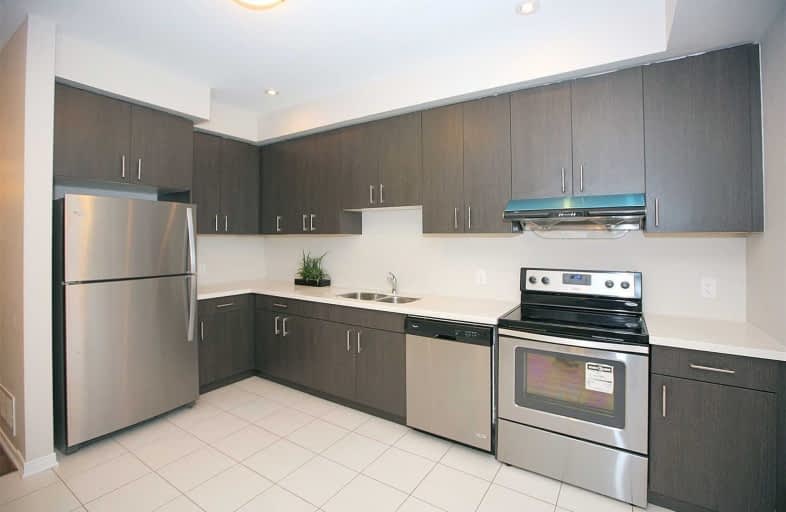Sold on Apr 09, 2019
Note: Property is not currently for sale or for rent.

-
Type: Condo Townhouse
-
Style: 2-Storey
-
Size: 1400 sqft
-
Pets: Restrict
-
Age: 0-5 years
-
Taxes: $4,004 per year
-
Maintenance Fees: 399.93 /mo
-
Days on Site: 48 Days
-
Added: Feb 20, 2019 (1 month on market)
-
Updated:
-
Last Checked: 3 months ago
-
MLS®#: N4364018
-
Listed By: Bay street group inc., brokerage
Welcome To Hampshire Mews Urban Town Homes By Heathwood Homes 4 Years New South Facing Corner Town House In The Heart Of Richmond Hill, Minutes Walk To Top Ranked Richmond Hill High School, Walking Distance To Shopping, Restaurants, Banks, Transit, Parks. Backyard Backing To Green, Attached Garage, 9Ft Main Floor, Brand New Flooring Throughout, Fresh Paint, Granite Counter Top, Steps To Yonge St, Viva, Go Transit, Hwy 404/400/407, Hospital.
Extras
All Elf's, New Stainless Stove & Dishwasher, Fridge, Top Load Washer And Dryer, Central Air, Electric Garage Door Opener, H/W Rental.
Property Details
Facts for 6 Ormerod Lane, Richmond Hill
Status
Days on Market: 48
Last Status: Sold
Sold Date: Apr 09, 2019
Closed Date: Jun 25, 2019
Expiry Date: May 31, 2019
Sold Price: $645,000
Unavailable Date: Apr 09, 2019
Input Date: Feb 20, 2019
Property
Status: Sale
Property Type: Condo Townhouse
Style: 2-Storey
Size (sq ft): 1400
Age: 0-5
Area: Richmond Hill
Community: Devonsleigh
Availability Date: Immediate
Inside
Bedrooms: 3
Bedrooms Plus: 1
Bathrooms: 3
Kitchens: 1
Rooms: 9
Den/Family Room: Yes
Patio Terrace: None
Unit Exposure: South
Air Conditioning: Central Air
Fireplace: No
Laundry Level: Lower
Central Vacuum: N
Ensuite Laundry: Yes
Washrooms: 3
Building
Stories: 1
Basement: Finished
Heat Type: Forced Air
Heat Source: Gas
Exterior: Brick
Special Designation: Unknown
Parking
Parking Included: Yes
Garage Type: Attached
Parking Designation: Owned
Parking Features: Private
Covered Parking Spaces: 1
Garage: 1
Locker
Locker: None
Fees
Tax Year: 2019
Taxes Included: No
Building Insurance Included: No
Cable Included: No
Central A/C Included: Yes
Common Elements Included: Yes
Heating Included: No
Hydro Included: No
Water Included: No
Taxes: $4,004
Highlights
Amenity: Visitor Parking
Land
Cross Street: Yonge & Elgin Mills
Municipality District: Richmond Hill
Parcel Number: 298260043
Condo
Condo Registry Office: YRC
Condo Corp#: 1295
Property Management: First Service Residential
Rooms
Room details for 6 Ormerod Lane, Richmond Hill
| Type | Dimensions | Description |
|---|---|---|
| Kitchen Main | 3.97 x 3.48 | Ceramic Floor, Eat-In Kitchen, Granite Counter |
| Living Main | 4.33 x 5.90 | Combined W/Dining, W/O To Deck, Laminate |
| Dining Main | 4.33 x 5.90 | Combined W/Library, W/O To Deck, Laminate |
| Master Upper | 3.49 x 3.40 | W/I Closet, Laminate, Large Window |
| 2nd Br Upper | 2.70 x 2.76 | Large Closet, Large Window |
| 3rd Br Upper | 2.43 x 4.53 | Large Closet, Large Window |
| 4th Br Lower | 4.43 x 3.68 | 2 Pc Bath, Large Window, Pot Lights |
| XXXXXXXX | XXX XX, XXXX |
XXXX XXX XXXX |
$XXX,XXX |
| XXX XX, XXXX |
XXXXXX XXX XXXX |
$XXX,XXX | |
| XXXXXXXX | XXX XX, XXXX |
XXXXXXXX XXX XXXX |
|
| XXX XX, XXXX |
XXXXXX XXX XXXX |
$XXX,XXX | |
| XXXXXXXX | XXX XX, XXXX |
XXXXXXX XXX XXXX |
|
| XXX XX, XXXX |
XXXXXX XXX XXXX |
$XXX,XXX |
| XXXXXXXX XXXX | XXX XX, XXXX | $645,000 XXX XXXX |
| XXXXXXXX XXXXXX | XXX XX, XXXX | $658,000 XXX XXXX |
| XXXXXXXX XXXXXXXX | XXX XX, XXXX | XXX XXXX |
| XXXXXXXX XXXXXX | XXX XX, XXXX | $669,800 XXX XXXX |
| XXXXXXXX XXXXXXX | XXX XX, XXXX | XXX XXXX |
| XXXXXXXX XXXXXX | XXX XX, XXXX | $669,800 XXX XXXX |

O M MacKillop Public School
Elementary: PublicCorpus Christi Catholic Elementary School
Elementary: CatholicH G Bernard Public School
Elementary: PublicSilver Pines Public School
Elementary: PublicMoraine Hills Public School
Elementary: PublicTrillium Woods Public School
Elementary: PublicÉcole secondaire Norval-Morrisseau
Secondary: PublicJean Vanier High School
Secondary: CatholicAlexander MacKenzie High School
Secondary: PublicRichmond Hill High School
Secondary: PublicSt Theresa of Lisieux Catholic High School
Secondary: CatholicBayview Secondary School
Secondary: Public

