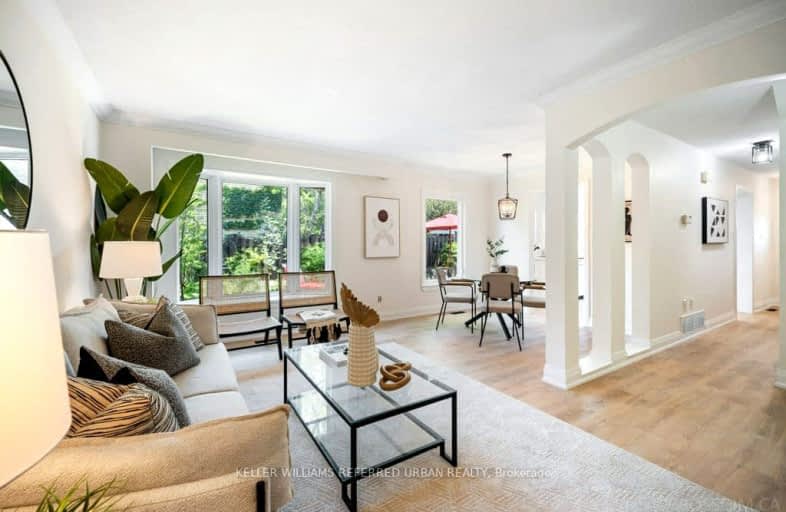Car-Dependent
- Most errands require a car.
33
/100
Good Transit
- Some errands can be accomplished by public transportation.
50
/100
Bikeable
- Some errands can be accomplished on bike.
56
/100

St Anne Catholic Elementary School
Elementary: Catholic
1.45 km
Ross Doan Public School
Elementary: Public
0.44 km
St Charles Garnier Catholic Elementary School
Elementary: Catholic
0.39 km
Roselawn Public School
Elementary: Public
0.50 km
St John Paul II Catholic Elementary School
Elementary: Catholic
1.78 km
Charles Howitt Public School
Elementary: Public
1.20 km
École secondaire Norval-Morrisseau
Secondary: Public
2.62 km
Alexander MacKenzie High School
Secondary: Public
1.80 km
Langstaff Secondary School
Secondary: Public
1.74 km
Westmount Collegiate Institute
Secondary: Public
4.33 km
Stephen Lewis Secondary School
Secondary: Public
3.31 km
Bayview Secondary School
Secondary: Public
3.47 km







