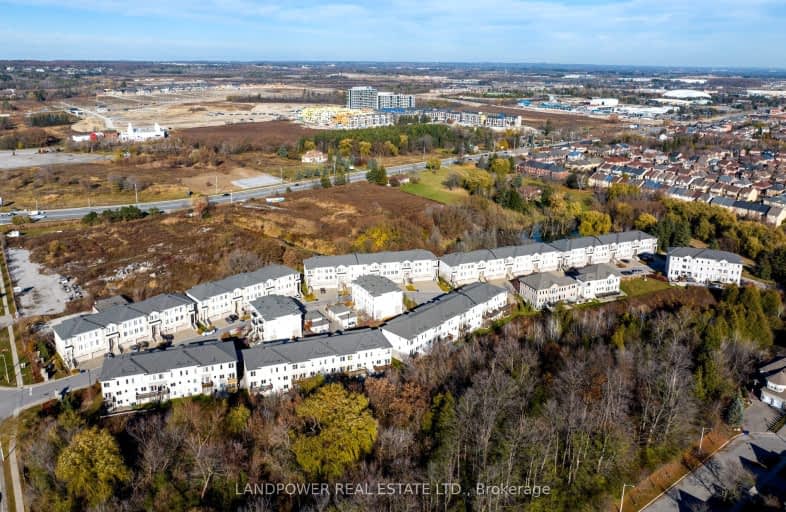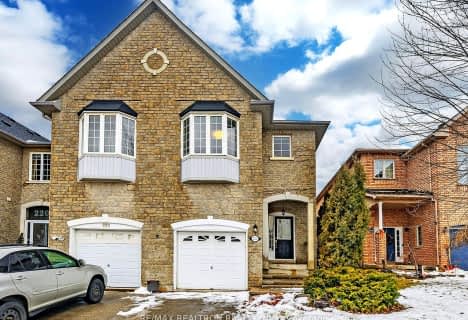Somewhat Walkable
- Some errands can be accomplished on foot.
Some Transit
- Most errands require a car.
Somewhat Bikeable
- Most errands require a car.

Walter Scott Public School
Elementary: PublicMichaelle Jean Public School
Elementary: PublicRichmond Rose Public School
Elementary: PublicSilver Stream Public School
Elementary: PublicCrosby Heights Public School
Elementary: PublicBeverley Acres Public School
Elementary: PublicÉcole secondaire Norval-Morrisseau
Secondary: PublicJean Vanier High School
Secondary: CatholicAlexander MacKenzie High School
Secondary: PublicRichmond Green Secondary School
Secondary: PublicRichmond Hill High School
Secondary: PublicBayview Secondary School
Secondary: Public-
Sahara
120 Newkirk Rd, Richmond Hill, ON L4C 9S7 1.42km -
Oasis Cafe & Lounge
28-120 Newkirk Road, Richmond Hill, ON L4C 9S7 1.48km -
YAZ lounge
10737 Yonge St, Richmond Hill, ON L4C 3E3 1.82km
-
Tim Hortons
10830 Bayview Ave, Richmond Hill, ON L4S 1L7 0.5km -
Starbucks
1241 Elgin Mills Rd E, Richmond Hill, ON L4S 1M5 1.23km -
Tim Hortons
1070 Major Mackenzie Drive, Richmond Hill, ON L4S 1P3 1.66km
-
Fitness Connection
354 Newkirk Rd, Richmond Hill, ON L4C 1.19km -
The FIT room
137C Centre Street E, Richmond Hill, ON L4C 1A5 1.92km -
Anytime Fitness
10720 Yonge Street, Richmond Hill, ON L4C 3C9 1.97km
-
Shoppers Drug Mart
10800 Bayview Ave, Richmond Hill, ON L4S 0A6 0.43km -
Shoppers Drug Mart
1070 Major MacKenzie Drive E, Richmond Hill, ON L4S 1P3 1.64km -
Allencourt Pharmacy
610 Major MacKenzie Drive E, Richmond Hill, ON L4C 1J9 1.71km
-
Grillies
10626 Bayview Avenue, Richmond Hill, ON L4C 2X4 0.17km -
Hoagies Heroes
10610 Bayview Avenue, Unit 15, Richmond Hill, ON L4C 3N8 0.22km -
Fars Grill
10610 Bayview Avenue, Unit 15, Richmond Hill, ON L4C 3N8 0.22km
-
Village Gate
9665 Avenue Bayview, Richmond Hill, ON L4C 9V4 2.65km -
Richlane Mall
9425 Leslie Street, Richmond Hill, ON L4B 3N7 3.74km -
Headford Place
10-16-20 Vogell Road, Richmond Hill, ON L4B 3K4 4.11km
-
Kian Meat & Grocery
684 Major Mackenzie Drive E, Suite 18A, Richmond Hill, ON L4C 1J9 1.66km -
Food Basics
1070A Major Mackenzie Drive E, Richmond Hill, ON L4S 1P3 1.73km -
Shalimar Gardens
10737 Yonge Street, Richmond Hill, ON L4C 9M9 1.82km
-
Lcbo
10375 Yonge Street, Richmond Hill, ON L4C 3C2 2.03km -
LCBO
1520 Major MacKenzie Drive E, Richmond Hill, ON L4S 0A1 2.33km -
The Beer Store
8825 Yonge Street, Richmond Hill, ON L4C 6Z1 5.48km
-
Electric & Gas Solutions
10667 Bayview Avenue, Richmond Hill, ON L4C 0M9 0.11km -
Carcone's Auto Works
59 Newkirk Road, Richmond Hill, ON L4C 3G4 1.5km -
Esso
9999 Bayview Avenue, Richmond Hill, ON L4C 2L4 1.76km
-
Imagine Cinemas
10909 Yonge Street, Unit 33, Richmond Hill, ON L4C 3E3 1.74km -
Elgin Mills Theatre
10909 Yonge Street, Richmond Hill, ON L4C 3E3 1.94km -
SilverCity Richmond Hill
8725 Yonge Street, Richmond Hill, ON L4C 6Z1 5.71km
-
Richmond Hill Public Library - Richmond Green
1 William F Bell Parkway, Richmond Hill, ON L4S 1N2 2.06km -
Richmond Hill Public Library - Central Library
1 Atkinson Street, Richmond Hill, ON L4C 0H5 2.89km -
Richmond Hill Public Library-Richvale Library
40 Pearson Avenue, Richmond Hill, ON L4C 6V5 5.43km
-
Mackenzie Health
10 Trench Street, Richmond Hill, ON L4C 4Z3 3.48km -
Shouldice Hospital
7750 Bayview Avenue, Thornhill, ON L3T 4A3 7.94km -
All About Health Medical Clinic
1070 Major MacKenzie Drive E, Richmond Hill, ON L4S 1P3 1.64km
-
Richmond Green Sports Centre & Park
1300 Elgin Mills Rd E (at Leslie St.), Richmond Hill ON L4S 1M5 1.57km -
Mill Pond Park
262 Mill St (at Trench St), Richmond Hill ON 3.18km -
Meander Park
Richmond Hill ON 4.64km
-
TD Bank Financial Group
10381 Bayview Ave (at Redstone Rd), Richmond Hill ON L4C 0R9 0.73km -
BMO Bank of Montreal
1070 Major MacKenzie Dr E (at Bayview Ave), Richmond Hill ON L4S 1P3 1.63km -
Scotiabank
10355 Yonge St (btwn Elgin Mills Rd & Canyon Hill Ave), Richmond Hill ON L4C 3C1 1.98km
- 4 bath
- 3 bed
- 2000 sqft
224 Yorkland Street, Richmond Hill, Ontario • L4S 1A2 • Devonsleigh
- 3 bath
- 4 bed
- 2000 sqft
64 Paper Mills Crescent, Richmond Hill, Ontario • L4E 0V4 • Jefferson
- 3 bath
- 4 bed
- 1500 sqft
11 Ness Drive, Richmond Hill, Ontario • L4S 1N2 • Rural Richmond Hill
- 5 bath
- 3 bed
- 2000 sqft
134 Lacewood Drive, Richmond Hill, Ontario • L4S 0E5 • Westbrook
- 3 bath
- 3 bed
- 2500 sqft
122 Lacewood Drive, Richmond Hill, Ontario • L4S 0E5 • Westbrook














