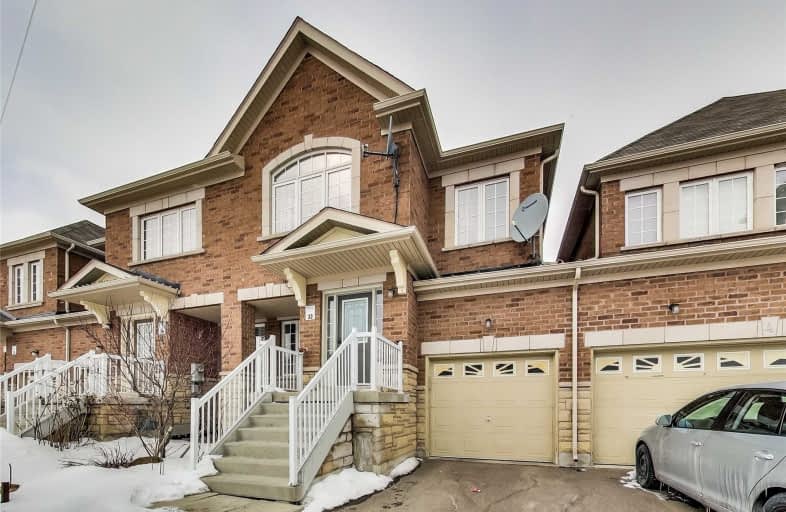Removed on Jul 09, 2019
Note: Property is not currently for sale or for rent.

-
Type: Att/Row/Twnhouse
-
Style: 2-Storey
-
Size: 2000 sqft
-
Lot Size: 24.57 x 88.58 Feet
-
Age: No Data
-
Taxes: $4,295 per year
-
Days on Site: 69 Days
-
Added: Sep 07, 2019 (2 months on market)
-
Updated:
-
Last Checked: 2 months ago
-
MLS®#: N4435070
-
Listed By: Right at home realty inc., brokerage
Wow! Luxurious & Meticulously Well Maintained 4 Bdrms +Rec. Smart Th (Att. By Garage,Like Semi) Nestled In Prestigious "Jefferson" Feat:Upgraded Kitchen W/Granite Cntr&Custom B/Splash,Stained Hardwd W/Matching Oak Staircase,Spacious Mstr Rm W/French Dr, Ens. & W/I Closet W/Custom Shelves Organizer, Pot Lights T/O, Wider Lot Allow For Convenient Layout & Plenty Of Natural Light,Access From Gar To Yard.2141 Sf Of Liv. Space Inc. 300Sf Rec Rm In Bsmt.See Vr Tour
Extras
Top Of Line Appliances- 3 Dr S/S Kitchen Aid Fridge, G Profile Dbl Oven W/Gas Cook Top Stove, S/S Micro, S/S B/I Dw, S/S Hood, Upgraded Light Fixtures & Beautiful Chandeliers T/O. All Window Coverings, Cali Shutters, Cac, Humidifier, Gdo.
Property Details
Facts for 6 Quattro Avenue, Richmond Hill
Status
Days on Market: 69
Last Status: Suspended
Sold Date: Jun 15, 2025
Closed Date: Nov 30, -0001
Expiry Date: Aug 31, 2019
Unavailable Date: Jul 09, 2019
Input Date: May 01, 2019
Prior LSC: Listing with no contract changes
Property
Status: Sale
Property Type: Att/Row/Twnhouse
Style: 2-Storey
Size (sq ft): 2000
Area: Richmond Hill
Community: Jefferson
Availability Date: Tbd
Inside
Bedrooms: 4
Bedrooms Plus: 1
Bathrooms: 3
Kitchens: 1
Rooms: 8
Den/Family Room: Yes
Air Conditioning: Central Air
Fireplace: No
Laundry Level: Lower
Washrooms: 3
Building
Basement: Part Fin
Heat Type: Forced Air
Heat Source: Gas
Exterior: Brick
Exterior: Stone
Elevator: N
Water Supply: Municipal
Special Designation: Unknown
Parking
Driveway: Private
Garage Spaces: 1
Garage Type: Built-In
Covered Parking Spaces: 2
Total Parking Spaces: 3
Fees
Tax Year: 2018
Tax Legal Description: Part Block 182. Plan 65M-4147* See Attached
Taxes: $4,295
Highlights
Feature: Park
Feature: Public Transit
Feature: School
Land
Cross Street: Bathurst/Tower Hill
Municipality District: Richmond Hill
Fronting On: North
Parcel Number: 03208264
Pool: None
Sewer: Sewers
Lot Depth: 88.58 Feet
Lot Frontage: 24.57 Feet
Additional Media
- Virtual Tour: https://real.vision/6-quattro-avenue?o=u
Rooms
Room details for 6 Quattro Avenue, Richmond Hill
| Type | Dimensions | Description |
|---|---|---|
| Living Main | 4.00 x 5.70 | Combined W/Family, Hardwood Floor, O/Looks Frontyard |
| Family Main | 4.00 x 5.70 | Combined W/Living, Hardwood Floor, Open Concept |
| Dining Main | 3.30 x 4.50 | O/Looks Backyard, Hardwood Floor, California Shutters |
| Kitchen Main | 2.80 x 3.00 | Stainless Steel Appl, Granite Counter, Breakfast Bar |
| Breakfast Main | 2.80 x 2.20 | W/O To Yard, Combined W/Kitchen, California Shutters |
| Master 2nd | 3.40 x 5.10 | W/I Closet, Closet Organizers, 4 Pc Ensuite |
| 2nd Br 2nd | 2.90 x 3.90 | Large Closet, Large Window, Broadloom |
| 3rd Br 2nd | 3.50 x 3.30 | Closet, Large Window, Broadloom |
| 4th Br 2nd | 2.70 x 2.80 | Large Closet, Large Window, Broadloom |
| Rec Bsmt | 6.20 x 4.50 | Above Grade Window, O/Looks Backyard, Broadloom |
| XXXXXXXX | XXX XX, XXXX |
XXXXXXX XXX XXXX |
|
| XXX XX, XXXX |
XXXXXX XXX XXXX |
$XXX,XXX | |
| XXXXXXXX | XXX XX, XXXX |
XXXXXXX XXX XXXX |
|
| XXX XX, XXXX |
XXXXXX XXX XXXX |
$XXX,XXX | |
| XXXXXXXX | XXX XX, XXXX |
XXXXXX XXX XXXX |
$X,XXX |
| XXX XX, XXXX |
XXXXXX XXX XXXX |
$X,XXX | |
| XXXXXXXX | XXX XX, XXXX |
XXXXXXX XXX XXXX |
|
| XXX XX, XXXX |
XXXXXX XXX XXXX |
$X,XXX | |
| XXXXXXXX | XXX XX, XXXX |
XXXX XXX XXXX |
$XXX,XXX |
| XXX XX, XXXX |
XXXXXX XXX XXXX |
$XXX,XXX |
| XXXXXXXX XXXXXXX | XXX XX, XXXX | XXX XXXX |
| XXXXXXXX XXXXXX | XXX XX, XXXX | $868,000 XXX XXXX |
| XXXXXXXX XXXXXXX | XXX XX, XXXX | XXX XXXX |
| XXXXXXXX XXXXXX | XXX XX, XXXX | $928,888 XXX XXXX |
| XXXXXXXX XXXXXX | XXX XX, XXXX | $2,199 XXX XXXX |
| XXXXXXXX XXXXXX | XXX XX, XXXX | $2,199 XXX XXXX |
| XXXXXXXX XXXXXXX | XXX XX, XXXX | XXX XXXX |
| XXXXXXXX XXXXXX | XXX XX, XXXX | $2,650 XXX XXXX |
| XXXXXXXX XXXX | XXX XX, XXXX | $750,000 XXX XXXX |
| XXXXXXXX XXXXXX | XXX XX, XXXX | $698,888 XXX XXXX |

St Marguerite D'Youville Catholic Elementary School
Elementary: CatholicWindham Ridge Public School
Elementary: PublicMacLeod's Landing Public School
Elementary: PublicFather Frederick McGinn Catholic Elementary School
Elementary: CatholicMoraine Hills Public School
Elementary: PublicBeynon Fields Public School
Elementary: PublicACCESS Program
Secondary: PublicÉSC Renaissance
Secondary: CatholicKing City Secondary School
Secondary: PublicCardinal Carter Catholic Secondary School
Secondary: CatholicRichmond Hill High School
Secondary: PublicSt Theresa of Lisieux Catholic High School
Secondary: Catholic

