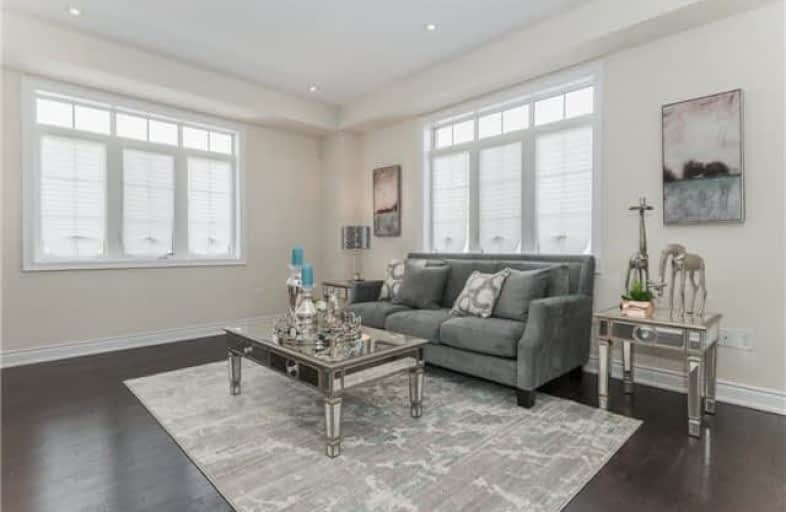Sold on Jun 03, 2018
Note: Property is not currently for sale or for rent.

-
Type: Att/Row/Twnhouse
-
Style: 2-Storey
-
Lot Size: 28.74 x 100.82 Feet
-
Age: 0-5 years
-
Days on Site: 28 Days
-
Added: Sep 07, 2019 (4 weeks on market)
-
Updated:
-
Last Checked: 3 months ago
-
MLS®#: N4118870
-
Listed By: Real one realty inc., brokerage
Spacious One Year New End Unit Twnhouse In A Family Friendly Oak Ridges Community.Over $50,000 In Upgrades.9' Ceilings On The Main Floor&10' On The Master Bedroom. Hardwood Floor Through Out. Oak Staircases W/Iron Pickets.Upgraded Kitchen W/Granite Counter Top & Designer Back Splash. Lots Of Pot Lights.Double Side Gas Fireplace.Frameless Glass Shower.Direct Access From Garage To The House. Huge Back Yard. Much More!
Extras
Existing S/S Fridge, B/I Dishwasher, Stove, Hood Fan, Washer & Dryer, All Existing Elf's & All Window Coverings.
Property Details
Facts for 6 Ruffle Lane, Richmond Hill
Status
Days on Market: 28
Last Status: Sold
Sold Date: Jun 03, 2018
Closed Date: Jul 05, 2018
Expiry Date: Aug 31, 2018
Sold Price: $825,000
Unavailable Date: Jun 03, 2018
Input Date: May 06, 2018
Prior LSC: Listing with no contract changes
Property
Status: Sale
Property Type: Att/Row/Twnhouse
Style: 2-Storey
Age: 0-5
Area: Richmond Hill
Community: Oak Ridges
Availability Date: Tbd
Inside
Bedrooms: 4
Bathrooms: 3
Kitchens: 1
Rooms: 7
Den/Family Room: Yes
Air Conditioning: Central Air
Fireplace: Yes
Washrooms: 3
Building
Basement: Full
Heat Type: Forced Air
Heat Source: Gas
Exterior: Brick
Water Supply: Municipal
Physically Handicapped-Equipped: N
Special Designation: Unknown
Parking
Driveway: Private
Garage Spaces: 1
Garage Type: Attached
Covered Parking Spaces: 1
Total Parking Spaces: 2
Fees
Tax Year: 2017
Tax Legal Description: Plan M807 Pt Lot 2 Rp 65R36365 Part 48
Additional Mo Fees: 99.95
Land
Cross Street: King Road & Bathurst
Municipality District: Richmond Hill
Fronting On: West
Parcel of Tied Land: Y
Pool: None
Sewer: Sewers
Lot Depth: 100.82 Feet
Lot Frontage: 28.74 Feet
Additional Media
- Virtual Tour: https://www.tourbuzz.net/public/vtour/display/986431?idx=1
Rooms
Room details for 6 Ruffle Lane, Richmond Hill
| Type | Dimensions | Description |
|---|---|---|
| Family Ground | 5.20 x 4.21 | Hardwood Floor, Window, Gas Fireplace |
| Breakfast Ground | 2.75 x 2.60 | Ceramic Floor, W/O To Garden, Gas Fireplace |
| Kitchen Ground | 3.50 x 3.14 | Ceramic Back Splash, Granite Counter, Open Concept |
| 4th Br Ground | 2.75 x 3.60 | Hardwood Floor, Window |
| Master 2nd | 5.20 x 4.63 | 5 Pc Ensuite, W/I Closet, Hardwood Floor |
| 2nd Br 2nd | 3.50 x 3.10 | Window, Closet, Hardwood Floor |
| 3rd Br 2nd | 4.16 x 3.50 | Window, Closet, Hardwood Floor |
| XXXXXXXX | XXX XX, XXXX |
XXXX XXX XXXX |
$XXX,XXX |
| XXX XX, XXXX |
XXXXXX XXX XXXX |
$XXX,XXX | |
| XXXXXXXX | XXX XX, XXXX |
XXXXXXX XXX XXXX |
|
| XXX XX, XXXX |
XXXXXX XXX XXXX |
$XXX,XXX | |
| XXXXXXXX | XXX XX, XXXX |
XXXXXXX XXX XXXX |
|
| XXX XX, XXXX |
XXXXXX XXX XXXX |
$X,XXX |
| XXXXXXXX XXXX | XXX XX, XXXX | $825,000 XXX XXXX |
| XXXXXXXX XXXXXX | XXX XX, XXXX | $858,000 XXX XXXX |
| XXXXXXXX XXXXXXX | XXX XX, XXXX | XXX XXXX |
| XXXXXXXX XXXXXX | XXX XX, XXXX | $899,000 XXX XXXX |
| XXXXXXXX XXXXXXX | XXX XX, XXXX | XXX XXXX |
| XXXXXXXX XXXXXX | XXX XX, XXXX | $2,260 XXX XXXX |

Académie de la Moraine
Elementary: PublicOur Lady of the Annunciation Catholic Elementary School
Elementary: CatholicLake Wilcox Public School
Elementary: PublicBond Lake Public School
Elementary: PublicMacLeod's Landing Public School
Elementary: PublicMoraine Hills Public School
Elementary: PublicACCESS Program
Secondary: PublicÉSC Renaissance
Secondary: CatholicRichmond Green Secondary School
Secondary: PublicCardinal Carter Catholic Secondary School
Secondary: CatholicRichmond Hill High School
Secondary: PublicSt Theresa of Lisieux Catholic High School
Secondary: Catholic

