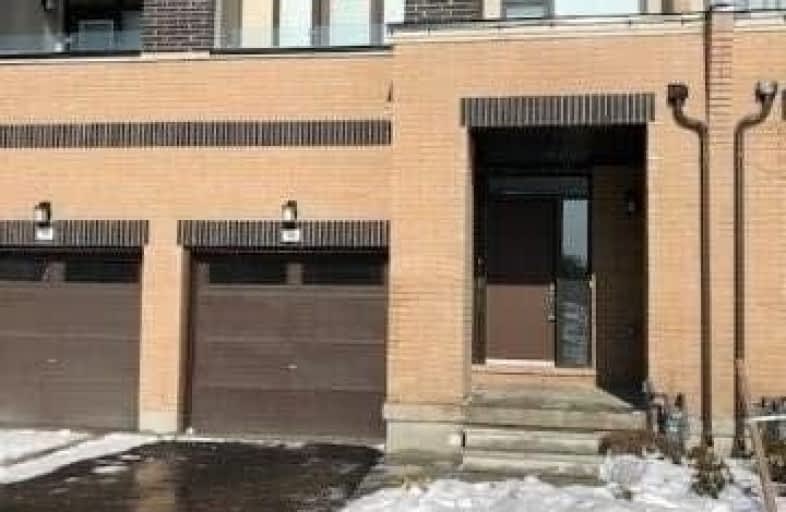Sold on Feb 19, 2019
Note: Property is not currently for sale or for rent.

-
Type: Att/Row/Twnhouse
-
Style: 2-Storey
-
Lot Size: 19.69 x 98.16 Feet
-
Age: 0-5 years
-
Taxes: $3,719 per year
-
Days on Site: 5 Days
-
Added: Feb 14, 2019 (5 days on market)
-
Updated:
-
Last Checked: 3 months ago
-
MLS®#: N4359413
-
Listed By: Homelife/bayview realty inc., brokerage
Modern Townhome W/ Over 2400Sq/Ft Of Living Space W/ Finished Basement! Bright 3 Bedrooms With Large Windows, 4 Washrooms! Full Of Day Light! Backs To Trees! $$$spent On Upgrades! 9' Smooth Ceilings Main And 2nd Floor, Hardwood Floors Throughout Both Levels, Oak Staircase,Granite Counters/Kitchen&Bathrooms.Close To Shops And Public Transit. Minutes To Hwy 404 And Go Train. Great Schools Includes "Richmond Green Secondary School" And "Alexander Mackenzie High"
Extras
Fridge, Stove, B/I Dishwasher, Exhaust Fan/Microwave Combo, Washer, Dryer, All Elfs, All Blinds, Gdo + Remote, Electric Car Charger Outlet. Hwt Rental. Mait Fees $115.65 For Snow Removal And General Maintenance Of The Complex.
Property Details
Facts for 60 Causland Lane, Richmond Hill
Status
Days on Market: 5
Last Status: Sold
Sold Date: Feb 19, 2019
Closed Date: Mar 18, 2019
Expiry Date: May 31, 2019
Sold Price: $900,000
Unavailable Date: Feb 19, 2019
Input Date: Feb 14, 2019
Property
Status: Sale
Property Type: Att/Row/Twnhouse
Style: 2-Storey
Age: 0-5
Area: Richmond Hill
Community: Devonsleigh
Availability Date: Imm/30
Inside
Bedrooms: 3
Bathrooms: 4
Kitchens: 1
Rooms: 8
Den/Family Room: Yes
Air Conditioning: Central Air
Fireplace: No
Laundry Level: Main
Washrooms: 4
Building
Basement: Finished
Heat Type: Forced Air
Heat Source: Gas
Exterior: Brick
Elevator: N
Water Supply: Municipal
Special Designation: Unknown
Parking
Driveway: Private
Garage Spaces: 1
Garage Type: Built-In
Covered Parking Spaces: 1
Fees
Tax Year: 2018
Tax Legal Description: Plan 65M4475 Pt Blk 1 Rp 65R37184 Part 20
Taxes: $3,719
Highlights
Feature: Golf
Feature: Hospital
Feature: Park
Feature: Place Of Worship
Feature: Public Transit
Feature: School
Land
Cross Street: Bayview Ave / Elgin
Municipality District: Richmond Hill
Fronting On: North
Pool: None
Sewer: Sewers
Lot Depth: 98.16 Feet
Lot Frontage: 19.69 Feet
Open House
Open House Date: 2019-02-16
Open House Start: 02:00:00
Open House Finished: 04:00:00
Open House Date: 2019-02-17
Open House Start: 02:00:00
Open House Finished: 04:00:00
Rooms
Room details for 60 Causland Lane, Richmond Hill
| Type | Dimensions | Description |
|---|---|---|
| Foyer Ground | - | |
| Living Ground | 3.40 x 3.70 | Hardwood Floor |
| Family Ground | 3.30 x 5.60 | Hardwood Floor, Open Concept, O/Looks Garden |
| Dining Ground | 3.40 x 5.30 | Hardwood Floor |
| Kitchen Ground | 3.40 x 5.30 | Breakfast Bar, Granite Counter, W/O To Yard |
| Master 2nd | 3.70 x 6.25 | Hardwood Floor, 5 Pc Ensuite |
| 2nd Br 2nd | 2.80 x 4.20 | Hardwood Floor, Double Closet, Large Window |
| 3rd Br 2nd | 2.70 x 4.00 | Hardwood Floor, W/O To Balcony, Double Closet |
| Great Rm Bsmt | 4.10 x 5.30 | Laminate, 3 Pc Bath |
| Den Bsmt | 1.90 x 2.50 | Laminate |
| Laundry Ground | - |
| XXXXXXXX | XXX XX, XXXX |
XXXX XXX XXXX |
$XXX,XXX |
| XXX XX, XXXX |
XXXXXX XXX XXXX |
$XXX,XXX | |
| XXXXXXXX | XXX XX, XXXX |
XXXXXX XXX XXXX |
$X,XXX |
| XXX XX, XXXX |
XXXXXX XXX XXXX |
$X,XXX |
| XXXXXXXX XXXX | XXX XX, XXXX | $900,000 XXX XXXX |
| XXXXXXXX XXXXXX | XXX XX, XXXX | $799,000 XXX XXXX |
| XXXXXXXX XXXXXX | XXX XX, XXXX | $2,250 XXX XXXX |
| XXXXXXXX XXXXXX | XXX XX, XXXX | $2,300 XXX XXXX |

Corpus Christi Catholic Elementary School
Elementary: CatholicH G Bernard Public School
Elementary: PublicMichaelle Jean Public School
Elementary: PublicRichmond Rose Public School
Elementary: PublicCrosby Heights Public School
Elementary: PublicBeverley Acres Public School
Elementary: PublicÉcole secondaire Norval-Morrisseau
Secondary: PublicJean Vanier High School
Secondary: CatholicAlexander MacKenzie High School
Secondary: PublicRichmond Green Secondary School
Secondary: PublicRichmond Hill High School
Secondary: PublicBayview Secondary School
Secondary: Public- 4 bath
- 3 bed
86 Oldhill Street West, Richmond Hill, Ontario • L4C 9V1 • Devonsleigh
- 4 bath
- 4 bed
51 Rose Branch Drive, Richmond Hill, Ontario • L4S 1J3 • Devonsleigh




