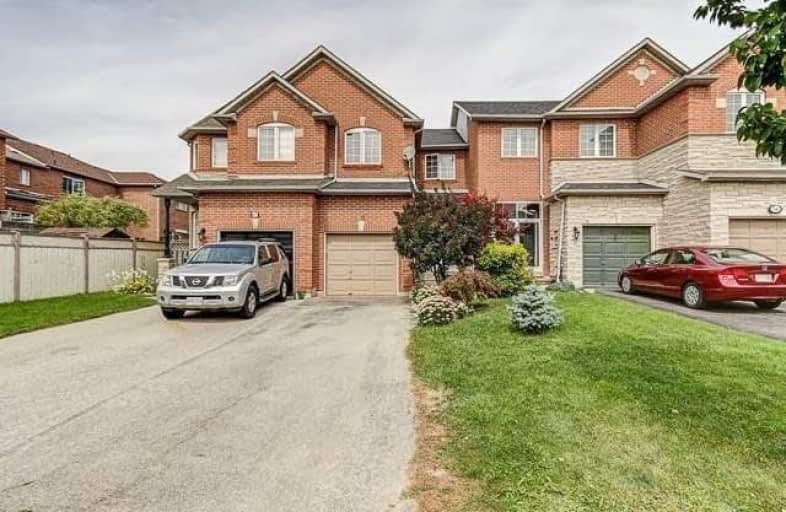Sold on May 15, 2020
Note: Property is not currently for sale or for rent.

-
Type: Att/Row/Twnhouse
-
Style: 2-Storey
-
Lot Size: 20 x 110.7 Feet
-
Age: No Data
-
Taxes: $3,606 per year
-
Days on Site: 45 Days
-
Added: Mar 31, 2020 (1 month on market)
-
Updated:
-
Last Checked: 3 months ago
-
MLS®#: N4734594
-
Listed By: Sutton group-admiral realty inc., brokerage
Warm & Inviting Freehold Townhouse In The Heart Of Richmond Hill With 9' Ceilings On Open Concept Main Floor. Rich Hazelnut Hardwood Floors On Main, Oak Staircase, Rich Laminate Floors Upstairs. Freshly Painted Thru-Out, Landscaped Front & Back. Large Private Yard With 20'X10' Deck W B/I Bench.Garage Has Loft For Storage, No Sidewalk Means Space For 2 Cars, Close To Transportation, Schools, Parks,Shopping,Restaurants, All Amenities.
Extras
Existing Fridge, Stove, B/I Dishwasher, Washer, Dryer, All Blinds, Window Coverings, Curtains, Curtain Rods, Elf's, Central Vacuum, Ac, Front Storm Door. Blinds (2017), Furnace (2012), Hardwood (2016). Pls See Flyer For Virtual Showings.
Property Details
Facts for 60 Nottingham Drive, Richmond Hill
Status
Days on Market: 45
Last Status: Sold
Sold Date: May 15, 2020
Closed Date: Jul 30, 2020
Expiry Date: Jun 30, 2020
Sold Price: $768,000
Unavailable Date: May 15, 2020
Input Date: Mar 31, 2020
Prior LSC: Sold
Property
Status: Sale
Property Type: Att/Row/Twnhouse
Style: 2-Storey
Area: Richmond Hill
Community: Westbrook
Availability Date: Immediate
Inside
Bedrooms: 3
Bathrooms: 3
Kitchens: 1
Rooms: 6
Den/Family Room: No
Air Conditioning: Central Air
Fireplace: No
Laundry Level: Lower
Central Vacuum: Y
Washrooms: 3
Building
Basement: Unfinished
Heat Type: Forced Air
Heat Source: Gas
Exterior: Brick
Water Supply: Municipal
Special Designation: Unknown
Parking
Driveway: Private
Garage Spaces: 1
Garage Type: Attached
Covered Parking Spaces: 3
Total Parking Spaces: 3
Fees
Tax Year: 2020
Tax Legal Description: Plan 65M3146 Ptblk 28 Rs65R19552 Part 133
Taxes: $3,606
Highlights
Feature: Fenced Yard
Feature: Hospital
Feature: Park
Feature: Place Of Worship
Feature: Public Transit
Feature: School
Land
Cross Street: Yonge & Gamble
Municipality District: Richmond Hill
Fronting On: North
Pool: None
Sewer: Sewers
Lot Depth: 110.7 Feet
Lot Frontage: 20 Feet
Zoning: Residential
Rooms
Room details for 60 Nottingham Drive, Richmond Hill
| Type | Dimensions | Description |
|---|---|---|
| Great Rm Main | 3.23 x 4.57 | Hardwood Floor, Combined W/Dining, Large Window |
| Dining Main | 2.62 x 2.77 | Hardwood Floor, Combined W/Great Rm |
| Kitchen Main | 2.38 x 3.23 | Ceramic Floor, O/Looks Dining, W/O To Deck |
| Master 2nd | 3.25 x 4.18 | Laminate, 3 Pc Ensuite, W/I Closet |
| 2nd Br 2nd | 3.00 x 3.47 | Laminate, Double Closet |
| 3rd Br 2nd | 2.71 x 2.74 | Laminate, Closet |
| XXXXXXXX | XXX XX, XXXX |
XXXX XXX XXXX |
$XXX,XXX |
| XXX XX, XXXX |
XXXXXX XXX XXXX |
$XXX,XXX | |
| XXXXXXXX | XXX XX, XXXX |
XXXXXXX XXX XXXX |
|
| XXX XX, XXXX |
XXXXXX XXX XXXX |
$XXX,XXX | |
| XXXXXXXX | XXX XX, XXXX |
XXXXXXX XXX XXXX |
|
| XXX XX, XXXX |
XXXXXX XXX XXXX |
$XXX,XXX |
| XXXXXXXX XXXX | XXX XX, XXXX | $768,000 XXX XXXX |
| XXXXXXXX XXXXXX | XXX XX, XXXX | $788,999 XXX XXXX |
| XXXXXXXX XXXXXXX | XXX XX, XXXX | XXX XXXX |
| XXXXXXXX XXXXXX | XXX XX, XXXX | $799,000 XXX XXXX |
| XXXXXXXX XXXXXXX | XXX XX, XXXX | XXX XXXX |
| XXXXXXXX XXXXXX | XXX XX, XXXX | $815,000 XXX XXXX |

Corpus Christi Catholic Elementary School
Elementary: CatholicH G Bernard Public School
Elementary: PublicSt Marguerite D'Youville Catholic Elementary School
Elementary: CatholicSilver Pines Public School
Elementary: PublicMoraine Hills Public School
Elementary: PublicTrillium Woods Public School
Elementary: PublicÉcole secondaire Norval-Morrisseau
Secondary: PublicJean Vanier High School
Secondary: CatholicAlexander MacKenzie High School
Secondary: PublicRichmond Hill High School
Secondary: PublicSt Theresa of Lisieux Catholic High School
Secondary: CatholicBayview Secondary School
Secondary: Public- 4 bath
- 3 bed
86 Oldhill Street West, Richmond Hill, Ontario • L4C 9V1 • Devonsleigh
- 4 bath
- 4 bed
51 Rose Branch Drive, Richmond Hill, Ontario • L4S 1J3 • Devonsleigh




