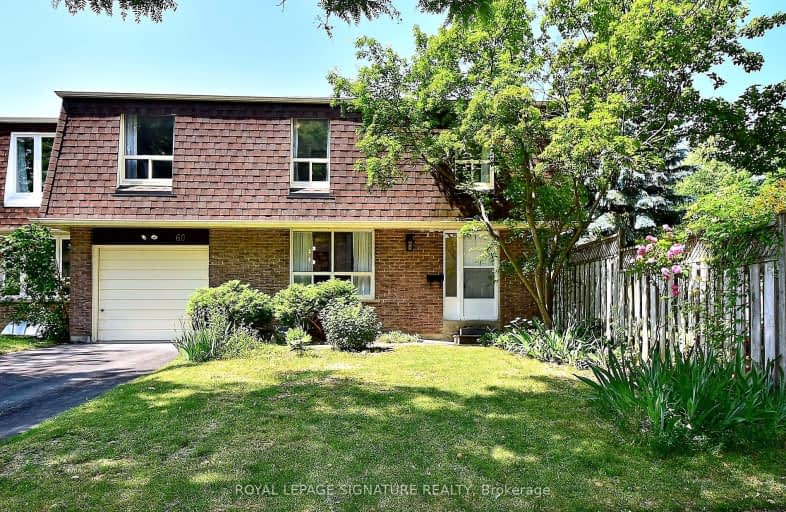Car-Dependent
- Most errands require a car.
37
/100
Good Transit
- Some errands can be accomplished by public transportation.
50
/100
Bikeable
- Some errands can be accomplished on bike.
56
/100

St Anne Catholic Elementary School
Elementary: Catholic
1.25 km
Ross Doan Public School
Elementary: Public
0.19 km
St Charles Garnier Catholic Elementary School
Elementary: Catholic
0.59 km
Roselawn Public School
Elementary: Public
0.76 km
Sixteenth Avenue Public School
Elementary: Public
1.67 km
Charles Howitt Public School
Elementary: Public
1.47 km
École secondaire Norval-Morrisseau
Secondary: Public
2.33 km
Jean Vanier High School
Secondary: Catholic
3.84 km
Alexander MacKenzie High School
Secondary: Public
1.52 km
Langstaff Secondary School
Secondary: Public
2.03 km
Stephen Lewis Secondary School
Secondary: Public
3.51 km
Bayview Secondary School
Secondary: Public
3.24 km
-
Carville Mill Park
Vaughan ON 2.81km -
Redstone Park
Richmond Hill ON 4.01km -
Johnsview Park
Thornhill ON L3T 5C3 5.67km
-
TD Bank Financial Group
9200 Bathurst St (at Rutherford Rd), Thornhill ON L4J 8W1 1.92km -
TD Bank Financial Group
10395 Yonge St (at Crosby Ave), Richmond Hill ON L4C 3C2 2.7km -
RBC Royal Bank
365 High Tech Rd (at Bayview Ave.), Richmond Hill ON L4B 4V9 2.94km



