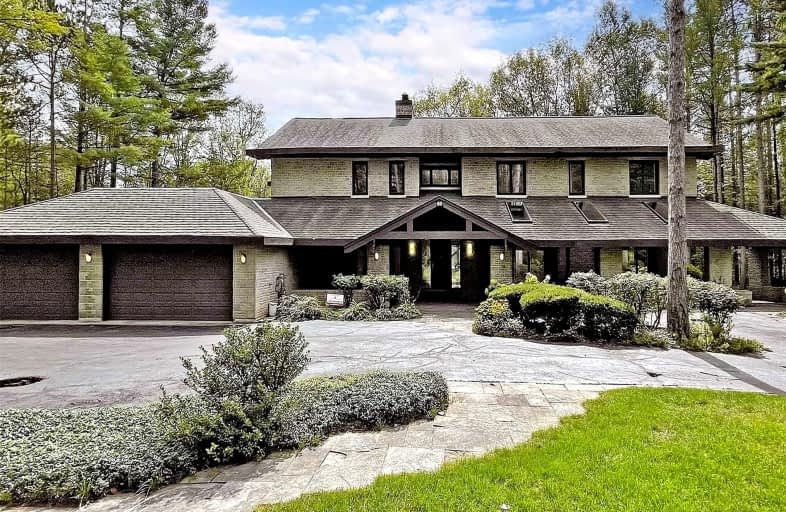Sold on Oct 07, 2021
Note: Property is not currently for sale or for rent.

-
Type: Detached
-
Style: 2-Storey
-
Lot Size: 210 x 500 Feet
-
Age: No Data
-
Taxes: $21,488 per year
-
Days on Site: 22 Days
-
Added: Sep 15, 2021 (3 weeks on market)
-
Updated:
-
Last Checked: 2 months ago
-
MLS®#: N5375465
-
Listed By: Applaud realty inc., brokerage
Contemporary Modern Layout, Beautiful View To The Ravine, Custom Home Of Close To 10,000 Sq Ft Of Living Space, Please Refer To Attachment For Floor Plan And Measurement. Five Bedrooms Plus Main Floor Guest Suite, Multiple Wood Burning Fireplaces, Walk Out Basement, Indoor Swimming Pool, Games Room And Squash Court/ Basket Ball Court. House On Gas With Well And Septic.
Extras
Custom Built-In Appliances, Fridge, Stove, 2 Washer, 2 Dryer, All Existing Window Coverings, All Electric Light Fixtures, Exclude Dining Room Light Fixture. Hot Water Tank And Furnace Are Rentals.
Property Details
Facts for 60 White Pine Trail, Richmond Hill
Status
Days on Market: 22
Last Status: Sold
Sold Date: Oct 07, 2021
Closed Date: Feb 18, 2022
Expiry Date: Dec 31, 2021
Sold Price: $5,200,000
Unavailable Date: Oct 07, 2021
Input Date: Sep 18, 2021
Property
Status: Sale
Property Type: Detached
Style: 2-Storey
Area: Richmond Hill
Community: Rural Richmond Hill
Inside
Bedrooms: 6
Bathrooms: 8
Kitchens: 2
Rooms: 18
Den/Family Room: Yes
Air Conditioning: Central Air
Fireplace: Yes
Washrooms: 8
Building
Basement: Finished
Heat Type: Forced Air
Heat Source: Gas
Exterior: Stone
UFFI: No
Water Supply: Well
Special Designation: Unknown
Parking
Driveway: Private
Garage Spaces: 4
Garage Type: Attached
Covered Parking Spaces: 6
Total Parking Spaces: 4
Fees
Tax Year: 2021
Tax Legal Description: Plan M1743 Lot 16
Taxes: $21,488
Highlights
Feature: Grnbelt/Cons
Land
Cross Street: Bayview/Stouffville
Municipality District: Richmond Hill
Fronting On: North
Pool: Indoor
Sewer: None
Lot Depth: 500 Feet
Lot Frontage: 210 Feet
Lot Irregularities: 2.4 Acres
Additional Media
- Virtual Tour: https://www.winsold.com/tour/102321/branded/27058
Rooms
Room details for 60 White Pine Trail, Richmond Hill
| Type | Dimensions | Description |
|---|---|---|
| Living Ground | - | Marble Fireplace, Hardwood Floor, W/O To Deck |
| Dining Ground | - | Stone Fireplace, W/O To Deck, Hardwood Floor |
| Kitchen Ground | - | Centre Island, Country Kitchen, Floor/Ceil Fireplace |
| Prim Bdrm Ground | - | Eat-In Kitchen, O/Looks Ravine, 4 Pc Bath |
| Br 2nd | - | Walk-Thru, 3 Pc Ensuite |
| Br 2nd | - | Walk-Thru, 3 Pc Ensuite |
| Prim Bdrm 2nd | - | Fireplace, W/O To Balcony, 6 Pc Bath |
| Br 2nd | - | |
| Br 2nd | - | |
| Laundry 2nd | - | |
| Family Bsmt | - | Fireplace, W/O To Ravine |
| Great Rm Bsmt | - |
| XXXXXXXX | XXX XX, XXXX |
XXXX XXX XXXX |
$X,XXX,XXX |
| XXX XX, XXXX |
XXXXXX XXX XXXX |
$X,XXX,XXX |
| XXXXXXXX XXXX | XXX XX, XXXX | $5,200,000 XXX XXXX |
| XXXXXXXX XXXXXX | XXX XX, XXXX | $5,500,000 XXX XXXX |

Corpus Christi Catholic Elementary School
Elementary: CatholicOur Lady of the Annunciation Catholic Elementary School
Elementary: CatholicH G Bernard Public School
Elementary: PublicLake Wilcox Public School
Elementary: PublicBond Lake Public School
Elementary: PublicMacLeod's Landing Public School
Elementary: PublicACCESS Program
Secondary: PublicJean Vanier High School
Secondary: CatholicRichmond Green Secondary School
Secondary: PublicRichmond Hill High School
Secondary: PublicSt Theresa of Lisieux Catholic High School
Secondary: CatholicBayview Secondary School
Secondary: Public

