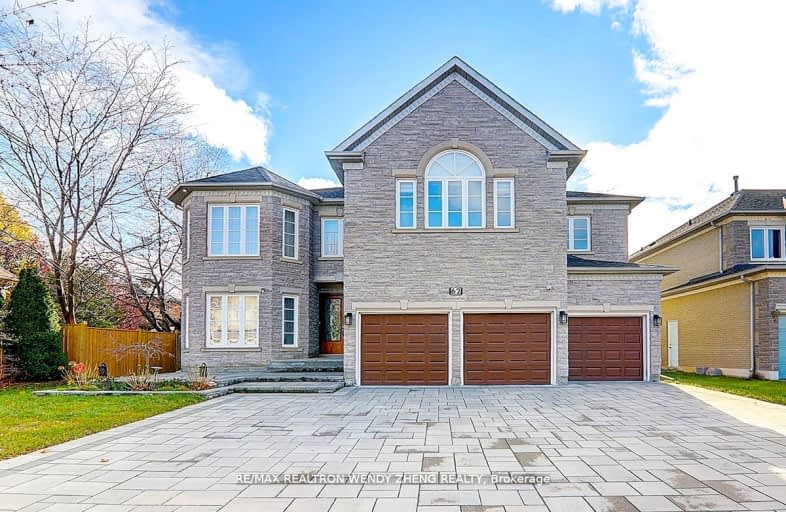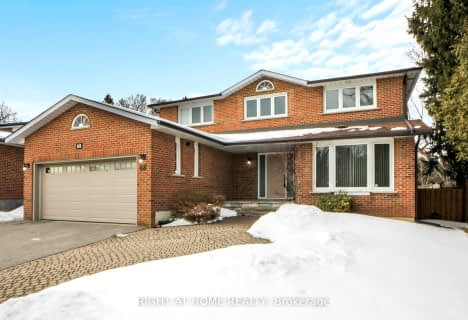Somewhat Walkable
- Some errands can be accomplished on foot.
Some Transit
- Most errands require a car.
Bikeable
- Some errands can be accomplished on bike.

St John Paul II Catholic Elementary School
Elementary: CatholicSixteenth Avenue Public School
Elementary: PublicChrist the King Catholic Elementary School
Elementary: CatholicAdrienne Clarkson Public School
Elementary: PublicDoncrest Public School
Elementary: PublicBayview Hill Elementary School
Elementary: PublicÉcole secondaire Norval-Morrisseau
Secondary: PublicThornlea Secondary School
Secondary: PublicJean Vanier High School
Secondary: CatholicLangstaff Secondary School
Secondary: PublicSt Robert Catholic High School
Secondary: CatholicBayview Secondary School
Secondary: Public-
Royal Orchard Park
2.74km -
Mill Pond Park
262 Mill St (at Trench St), Richmond Hill ON 4.08km -
Bayview Glen Park
Markham ON 4.87km
-
TD Bank Financial Group
9019 Bayview Ave, Richmond Hill ON L4B 3M6 0.35km -
CIBC
300 W Beaver Creek Rd (at Highway 7), Richmond Hill ON L4B 3B1 2.17km -
TD Bank Financial Group
550 Hwy 7 E (at Times Square), Richmond Hill ON L4B 3Z4 2.4km
- 5 bath
- 5 bed
- 3000 sqft
28 Dunvegan Drive, Richmond Hill, Ontario • L4C 6K1 • South Richvale
- 7 bath
- 4 bed
- 3500 sqft
23 Milky Way Drive, Richmond Hill, Ontario • L4C 4M9 • Observatory
- 5 bath
- 4 bed
- 3500 sqft
26 RED GIANT Street, Richmond Hill, Ontario • L4C 4Z1 • Observatory
- 3 bath
- 4 bed
- 2000 sqft
21 Yongeview Avenue, Richmond Hill, Ontario • L4C 7A3 • South Richvale
- 5 bath
- 4 bed
- 3500 sqft
37 Montclair Road, Richmond Hill, Ontario • L4B 2T9 • Bayview Hill





















