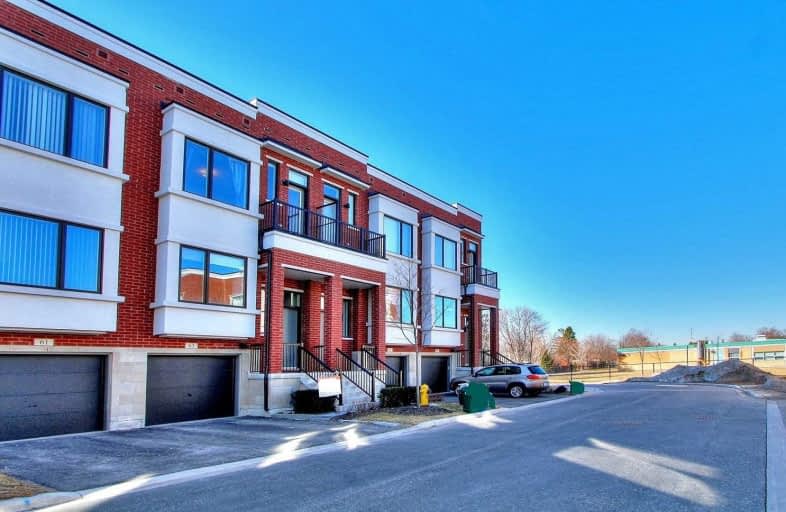Sold on Apr 01, 2019
Note: Property is not currently for sale or for rent.

-
Type: Att/Row/Twnhouse
-
Style: 3-Storey
-
Lot Size: 18.21 x 82.85 Feet
-
Age: 0-5 years
-
Taxes: $5,074 per year
-
Days on Site: 6 Days
-
Added: Mar 26, 2019 (6 days on market)
-
Updated:
-
Last Checked: 3 months ago
-
MLS®#: N4394276
-
Listed By: Dream home realty inc., brokerage
Award-Winning Urbantowns On Bayview, Close To The Best Schools: Bayview Ss, Jean Vanier Chs, &Beverley Acre Ps! Unobstructed Views W/ 10 Ft Ceiling On Main, 9 To 11 Ft On Top Fl. Ground Level Family Room Or 4th Bedroom W/ Walkout To Backyard. Open Concept Layout, W/ Large Polished Granite Waterfall Centre Island, Sun-Drenched Spacious Great Room O/Looking Balcony. Zen-Inspired Master Ensuite Retreat W/ 5 Pc Bathroom & Tower Closet. 2 Balconies With Open View.
Extras
Fresh New Paint Throughout. Home Is Just Over 2 Years Old. High End Stainless Steel Appliances In Kitchen. Laundry Room On Ground Level, Near Entrance To Garage And Storage. Numerous Upgrades, Gdo, Etc.
Property Details
Facts for 63 Ambler Lane, Richmond Hill
Status
Days on Market: 6
Last Status: Sold
Sold Date: Apr 01, 2019
Closed Date: May 30, 2019
Expiry Date: Sep 25, 2019
Sold Price: $870,000
Unavailable Date: Apr 01, 2019
Input Date: Mar 26, 2019
Property
Status: Sale
Property Type: Att/Row/Twnhouse
Style: 3-Storey
Age: 0-5
Area: Richmond Hill
Community: Crosby
Availability Date: 60 Days
Inside
Bedrooms: 3
Bedrooms Plus: 1
Bathrooms: 3
Kitchens: 1
Rooms: 8
Den/Family Room: Yes
Air Conditioning: Central Air
Fireplace: No
Laundry Level: Lower
Washrooms: 3
Building
Basement: Fin W/O
Heat Type: Forced Air
Heat Source: Gas
Exterior: Brick
Water Supply: Municipal
Special Designation: Unknown
Parking
Driveway: Private
Garage Spaces: 1
Garage Type: Built-In
Covered Parking Spaces: 2
Fees
Tax Year: 2018
Tax Legal Description: Yrscp 1317 Lev 1 Un 33
Taxes: $5,074
Highlights
Feature: Park
Feature: Place Of Worship
Feature: Public Transit
Feature: School
Land
Cross Street: Bayview/South Of Elg
Municipality District: Richmond Hill
Fronting On: South
Parcel Number: 298480033
Pool: None
Sewer: Sewers
Lot Depth: 82.85 Feet
Lot Frontage: 18.21 Feet
Additional Media
- Virtual Tour: https://www.winsold.com/tour/6301
Rooms
Room details for 63 Ambler Lane, Richmond Hill
| Type | Dimensions | Description |
|---|---|---|
| Living 2nd | 3.43 x 5.28 | W/O To Balcony, Hardwood Floor, Open Concept |
| Kitchen 2nd | 2.82 x 5.28 | Centre Island, Granite Counter, Stainless Steel Ap |
| Dining 2nd | 3.04 x 3.67 | Combined W/Dining, Hardwood Floor, Large Window |
| Powder Rm Main | - | Window, Ceramic Floor, Enamel Sink |
| Family Ground | 3.97 x 5.28 | W/O To Yard, Hardwood Floor, W/O To Garage |
| Master 3rd | 3.62 x 5.52 | 5 Pc Ensuite, Hardwood Floor, W/I Closet |
| 2nd Br 3rd | 2.55 x 3.56 | Large Window, Hardwood Floor, Large Closet |
| 3rd Br 3rd | 2.55 x 3.45 | Large Window, Hardwood Floor, Large Closet |
| XXXXXXXX | XXX XX, XXXX |
XXXX XXX XXXX |
$XXX,XXX |
| XXX XX, XXXX |
XXXXXX XXX XXXX |
$XXX,XXX | |
| XXXXXXXX | XXX XX, XXXX |
XXXXXXXX XXX XXXX |
|
| XXX XX, XXXX |
XXXXXX XXX XXXX |
$XXX,XXX | |
| XXXXXXXX | XXX XX, XXXX |
XXXXXX XXX XXXX |
$X,XXX |
| XXX XX, XXXX |
XXXXXX XXX XXXX |
$X,XXX | |
| XXXXXXXX | XXX XX, XXXX |
XXXXXXX XXX XXXX |
|
| XXX XX, XXXX |
XXXXXX XXX XXXX |
$XXX,XXX | |
| XXXXXXXX | XXX XX, XXXX |
XXXXXXX XXX XXXX |
|
| XXX XX, XXXX |
XXXXXX XXX XXXX |
$X,XXX,XXX | |
| XXXXXXXX | XXX XX, XXXX |
XXXXXX XXX XXXX |
$X,XXX |
| XXX XX, XXXX |
XXXXXX XXX XXXX |
$X,XXX |
| XXXXXXXX XXXX | XXX XX, XXXX | $870,000 XXX XXXX |
| XXXXXXXX XXXXXX | XXX XX, XXXX | $799,000 XXX XXXX |
| XXXXXXXX XXXXXXXX | XXX XX, XXXX | XXX XXXX |
| XXXXXXXX XXXXXX | XXX XX, XXXX | $999,000 XXX XXXX |
| XXXXXXXX XXXXXX | XXX XX, XXXX | $2,300 XXX XXXX |
| XXXXXXXX XXXXXX | XXX XX, XXXX | $2,300 XXX XXXX |
| XXXXXXXX XXXXXXX | XXX XX, XXXX | XXX XXXX |
| XXXXXXXX XXXXXX | XXX XX, XXXX | $999,888 XXX XXXX |
| XXXXXXXX XXXXXXX | XXX XX, XXXX | XXX XXXX |
| XXXXXXXX XXXXXX | XXX XX, XXXX | $1,099,900 XXX XXXX |
| XXXXXXXX XXXXXX | XXX XX, XXXX | $2,300 XXX XXXX |
| XXXXXXXX XXXXXX | XXX XX, XXXX | $2,250 XXX XXXX |

Walter Scott Public School
Elementary: PublicH G Bernard Public School
Elementary: PublicMichaelle Jean Public School
Elementary: PublicRichmond Rose Public School
Elementary: PublicCrosby Heights Public School
Elementary: PublicBeverley Acres Public School
Elementary: PublicÉcole secondaire Norval-Morrisseau
Secondary: PublicJean Vanier High School
Secondary: CatholicAlexander MacKenzie High School
Secondary: PublicRichmond Green Secondary School
Secondary: PublicRichmond Hill High School
Secondary: PublicBayview Secondary School
Secondary: Public- 4 bath
- 3 bed
86 Oldhill Street West, Richmond Hill, Ontario • L4C 9V1 • Devonsleigh
- 4 bath
- 4 bed
51 Rose Branch Drive, Richmond Hill, Ontario • L4S 1J3 • Devonsleigh




